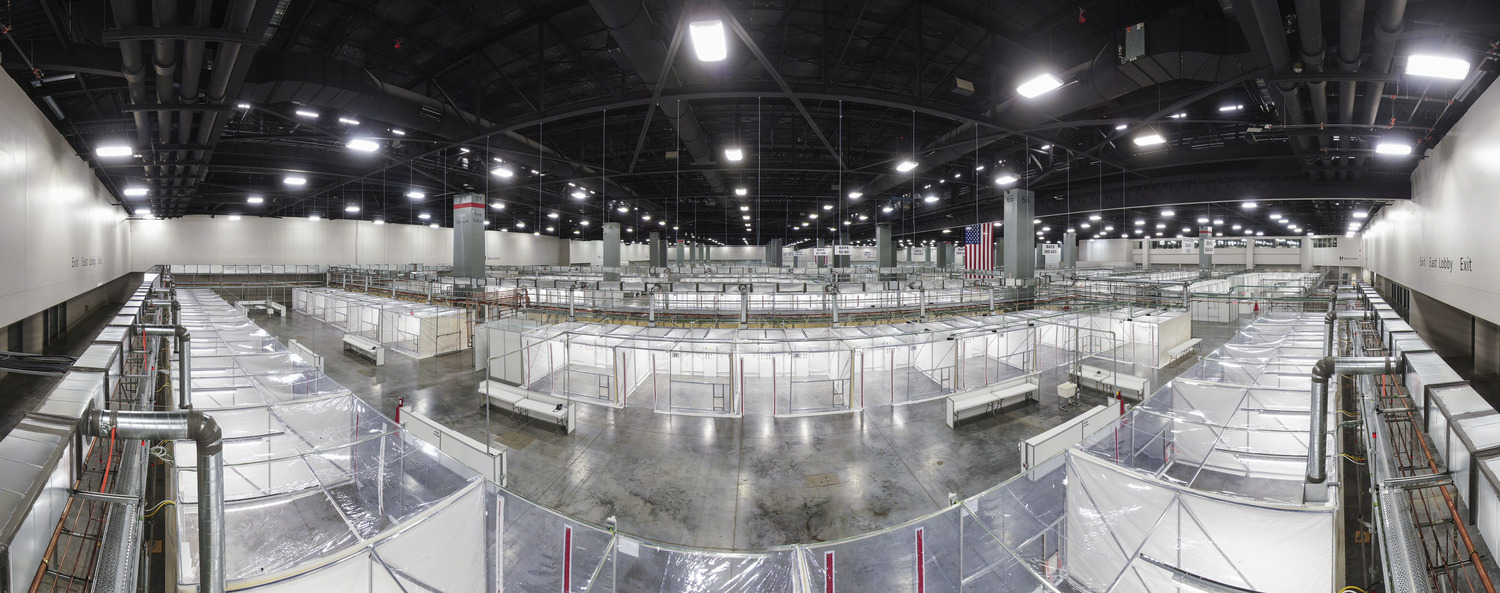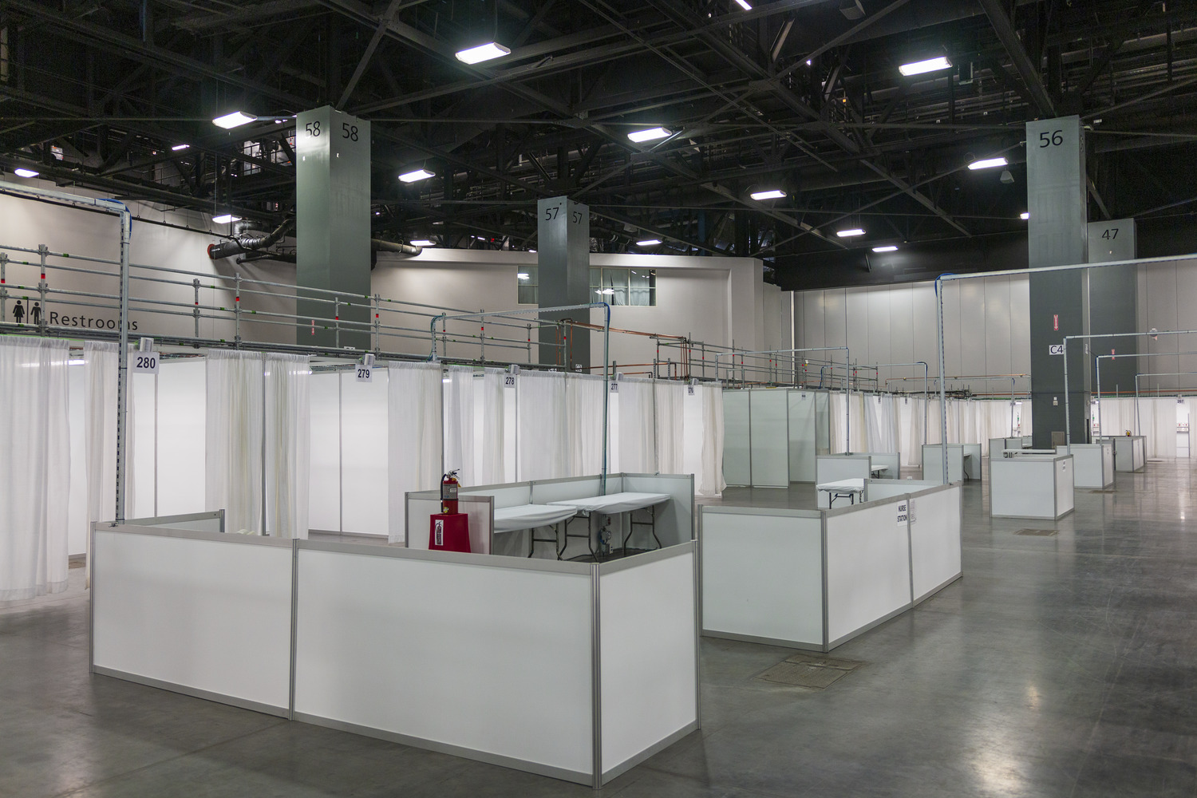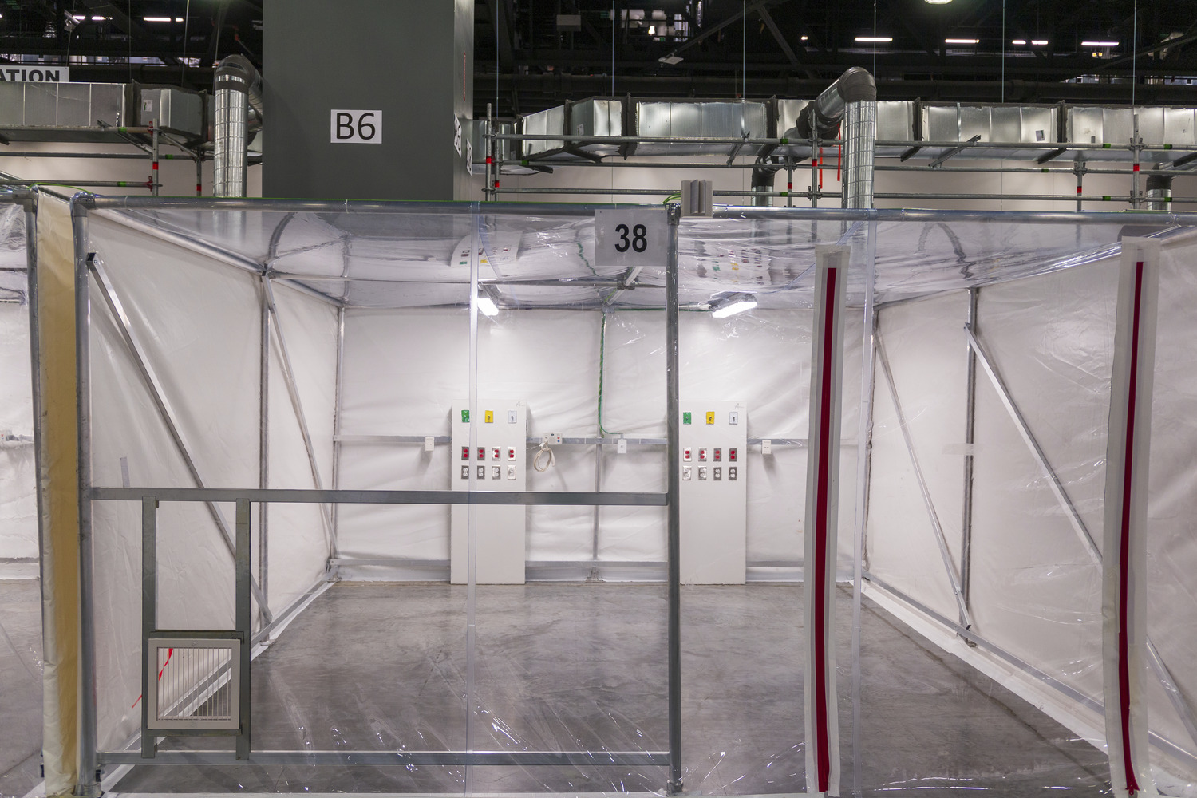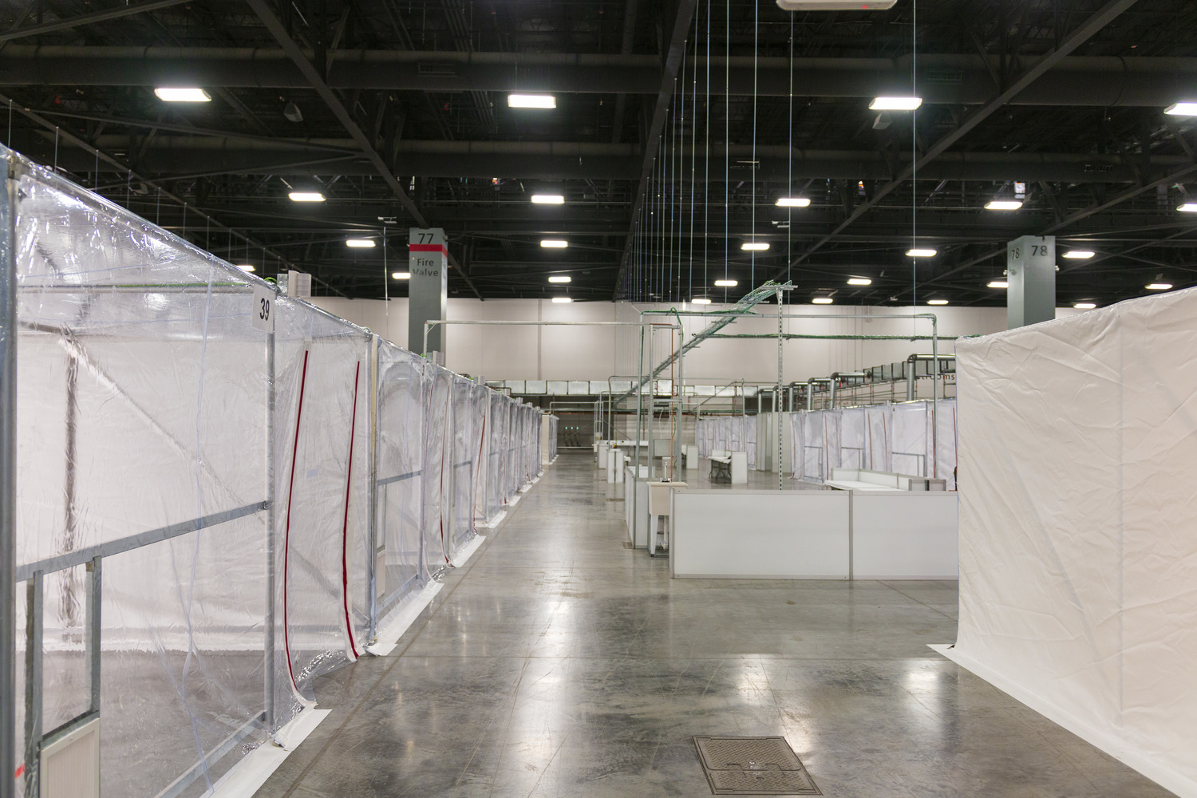When COVID-19 descended upon the nation in early 2020, the Army Corps of Engineers began planning for a temporary hospital to ensure South Florida hospitals could navigate the anticipated peak of COVID-19 patients. They selected Robins & Morton to build the 450-bed alternate care facility inside the Miami Beach Convention Center and they needed it complete in just two weeks.
In a race against the clock, Robins & Morton partnered with RLF Architects of Orlando, Florida, for project design and together they quickly onboarded more than 20 trade contractors from South Florida. More than 250 people worked on the project in two shifts around the clock. To turn more than 250,000 square feet of exhibit hall into a functioning hospital, the project team had to install medical gas lines, duct work, plumbing, electrical and data wiring, as well as patient-room headwalls with patient communication, equipment and oxygen connections. The speed of the project created numerous logistical challenges, but the project team leaned on their extensive knowledge of healthcare construction as well as the trade contractors to expedite resolutions to anything they faced, day or night. Through the project team’s remarkable collaboration, scheduling and planning, the temporary hospital was completed more than a full day ahead of an aggressive two-week schedule.
The temporary hospital included 400 acute care patient rooms, 50 isolation rooms, nurses stations and support areas, allowing treatment for both patient overflow and COVID-19 treatment.
Architect
RLF
Location
Miami Beach, Florida
Size
250,000 square feet




