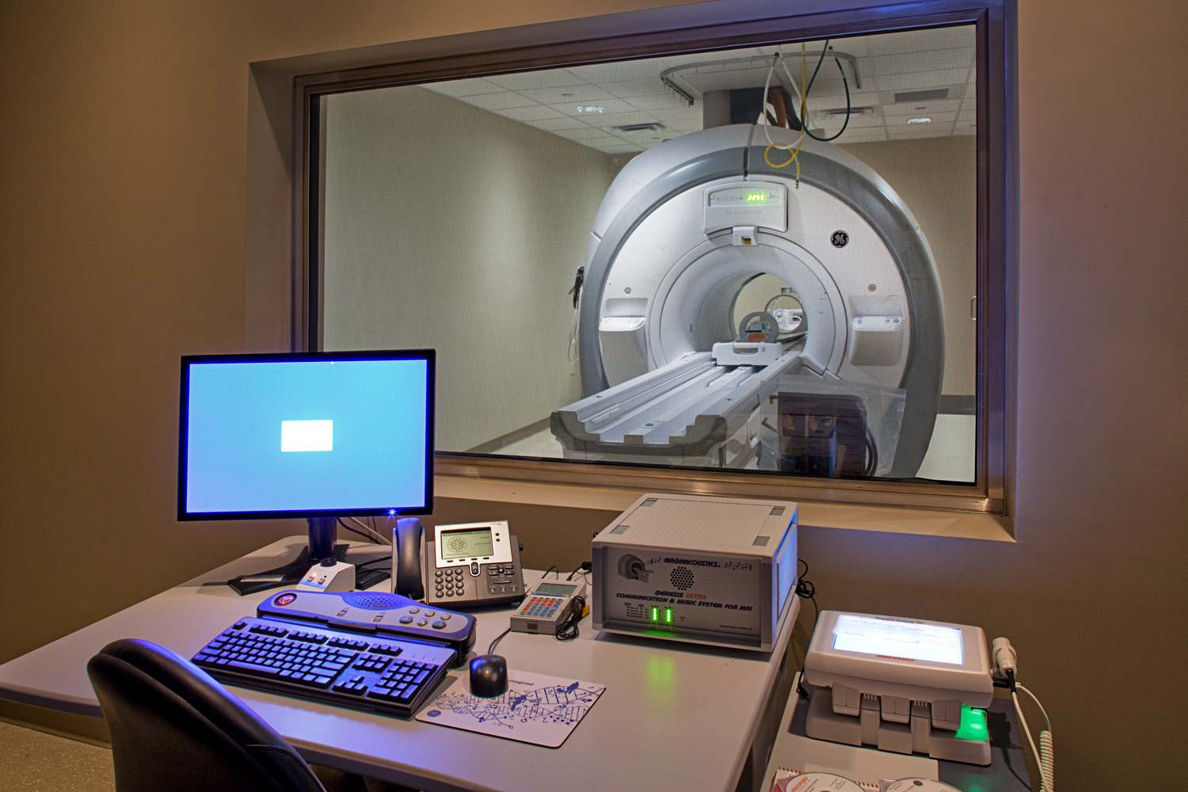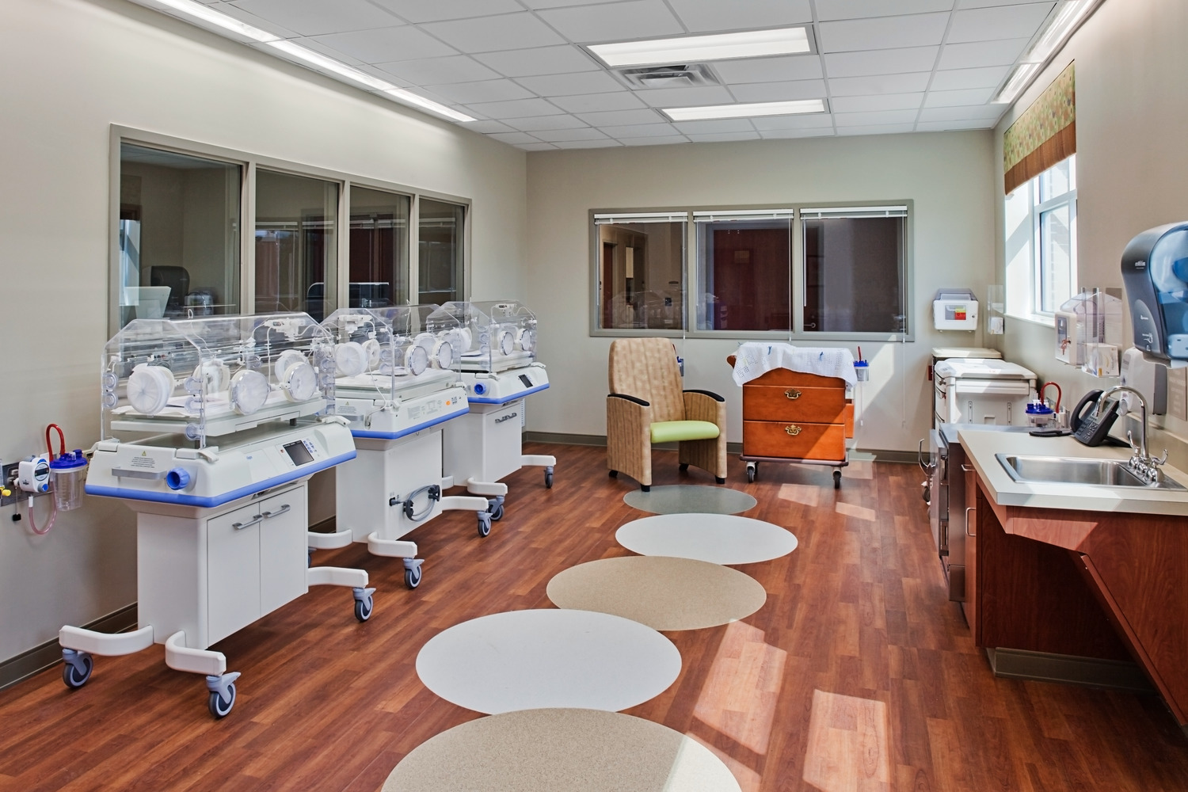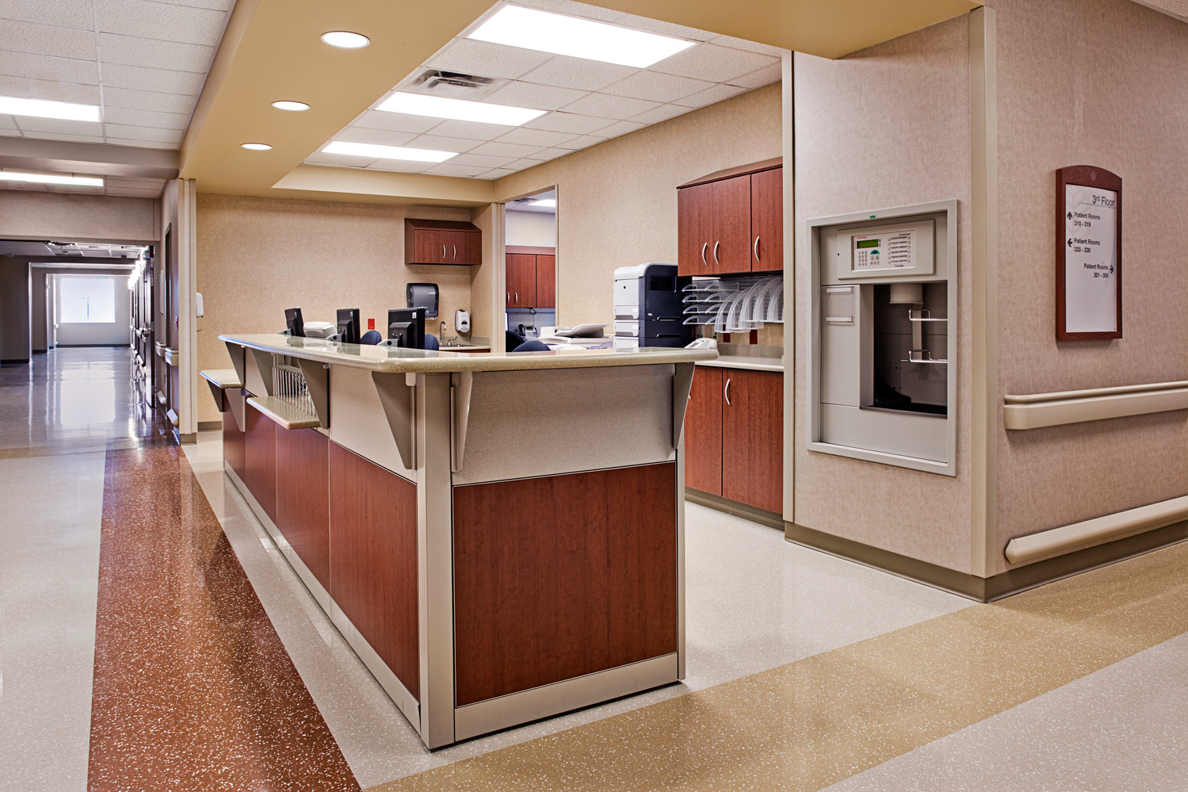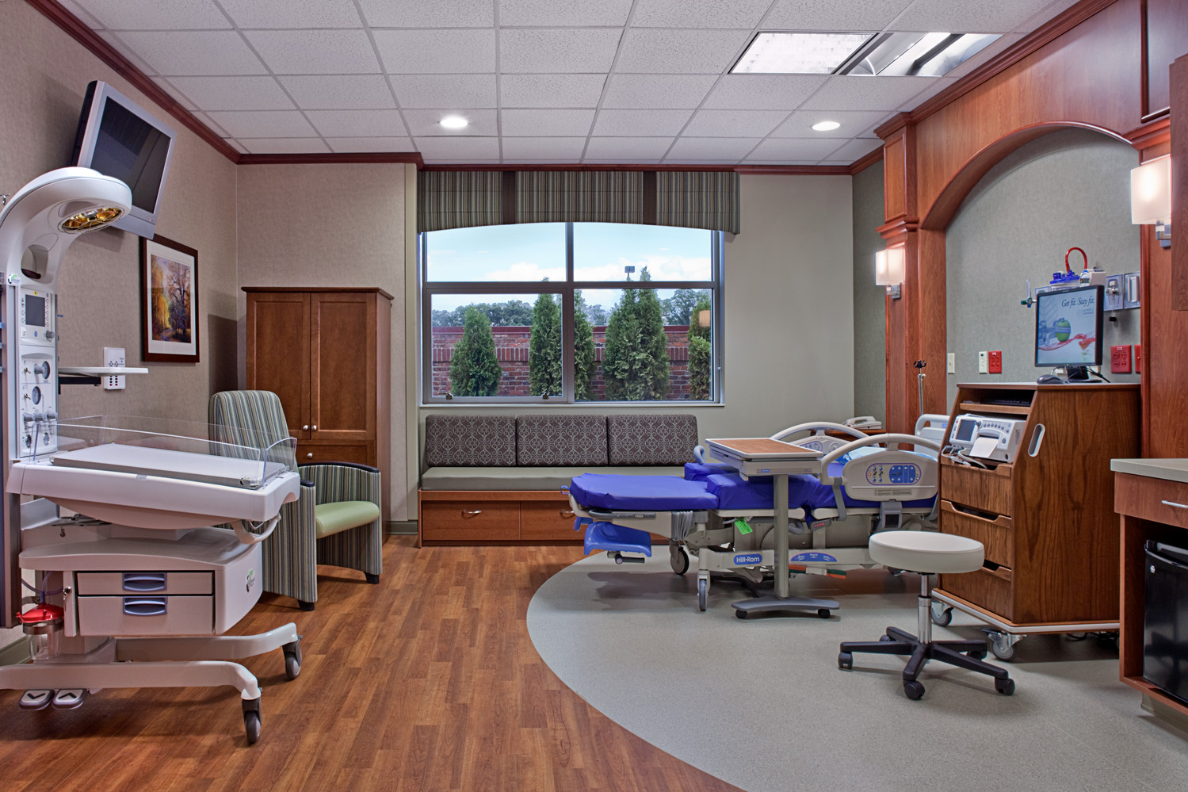The Atrium Health Lincoln Replacement Hospital and Medical Office Building (MOB) in Lincolnton, North Carolina, is a 178,228-square-foot, 101-bed facility that serves as the anchor for a 55-acre medical campus. The project included a 40,000-square-foot medical office building, which houses surgical, orthopedics, cardiology, urology, and OB/GYN practices, as well as administrative offices and classrooms. With a total project cost of over $100 million, the new hospital and MOB were designed to provide advanced healthcare services and support the growing needs of the community.
A significant challenge for this project was the integration of multiple specialties and services within a single, cohesive campus. The team addressed this by utilizing a modified Integrated Project Delivery technique, which brought together the client, designers, and building team from the earliest stages of schematic design. This collaborative approach enabled seamless project management, innovative design solutions, and substantial cost savings. Additionally, coordinating the efforts of numerous trade contractors and ensuring that all systems and spaces met the high standards required for modern healthcare delivery demanded meticulous planning, communication, and flexibility.
Robins & Morton’s leadership was a key factor in the project’s success. Their extensive experience in healthcare construction, combined with a commitment to collaboration and transparency, ensured that the project was delivered on time and within budget. By fostering a culture of teamwork among all stakeholders, Robins & Morton was able to anticipate and resolve issues proactively, maintain quality standards, and deliver a facility that meets the needs of both patients and providers. The result is a state-of-the-art hospital and MOB that enhances healthcare access and supports the long-term growth of the region.
Owner
Atrium Health
Architect
Davis Stokes Collaborative, P.C.
Location
Lincolnton, North Carolina
Size
178,228 Square Feet





