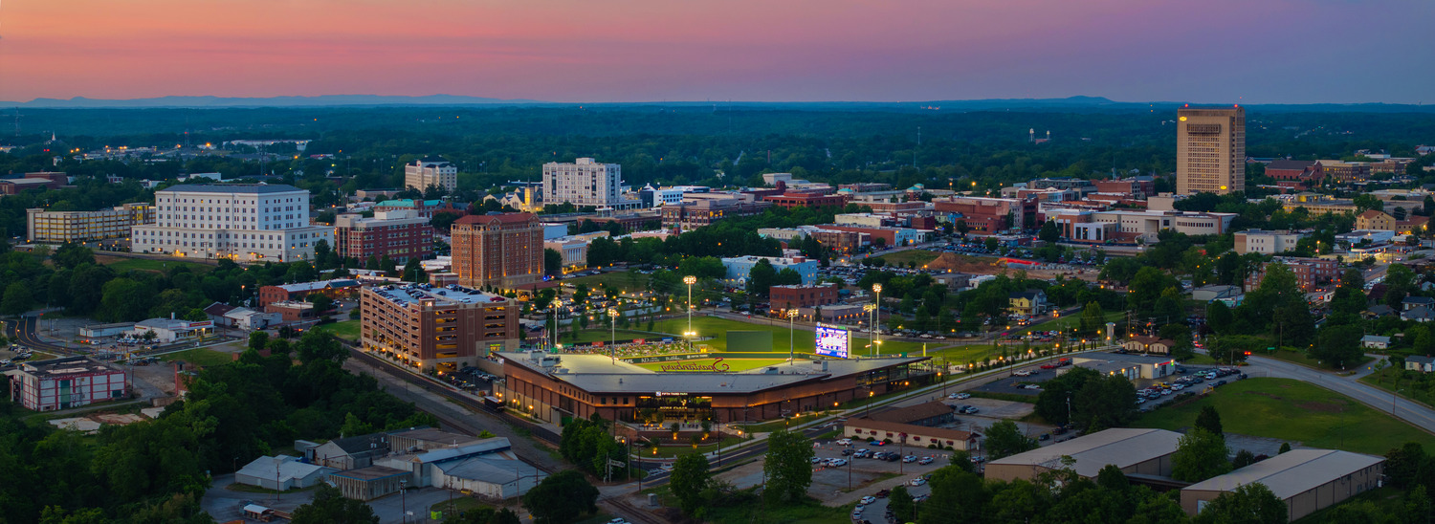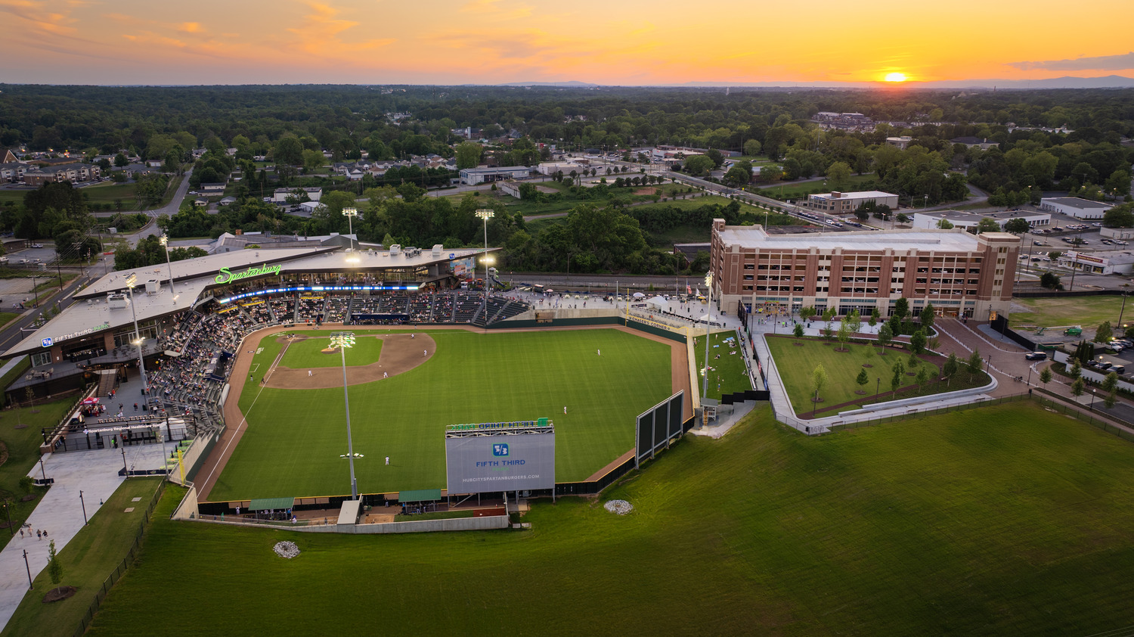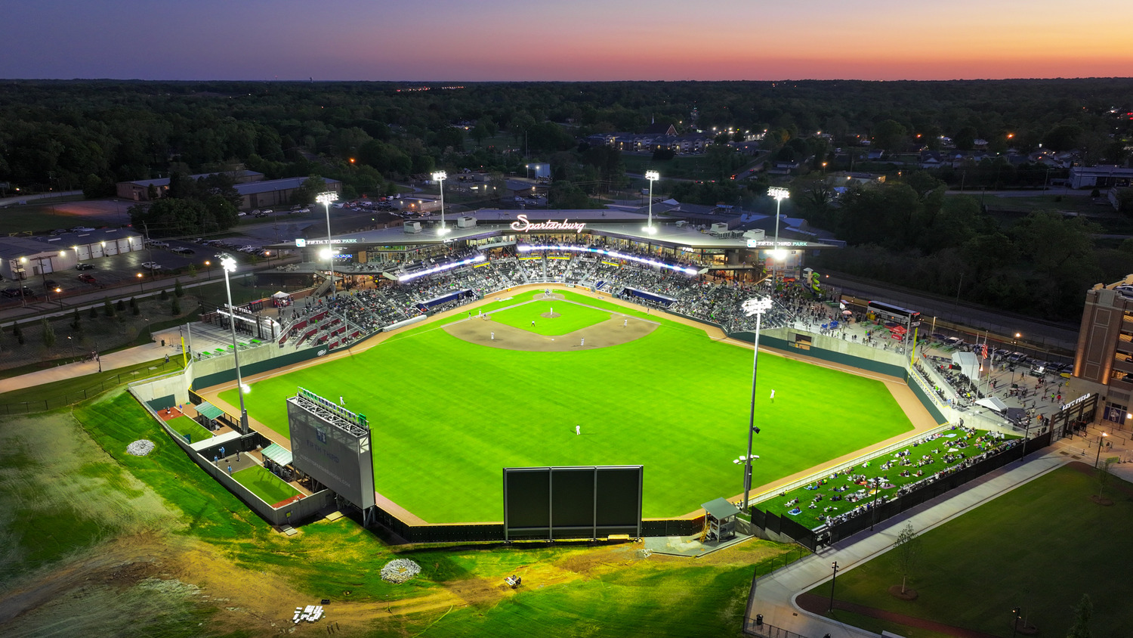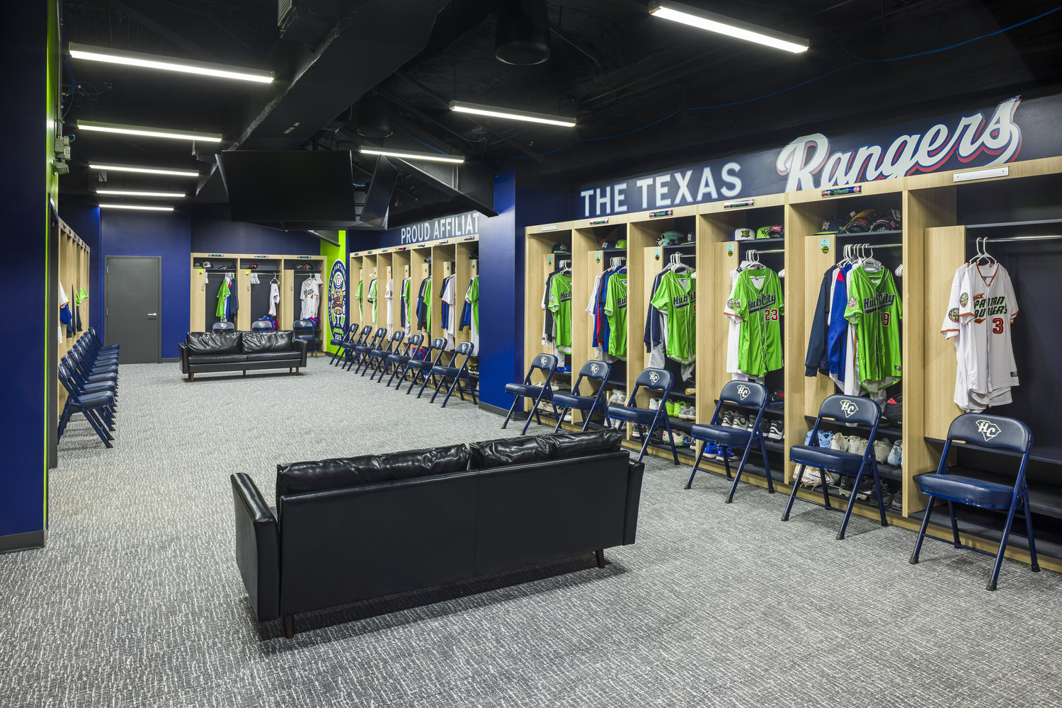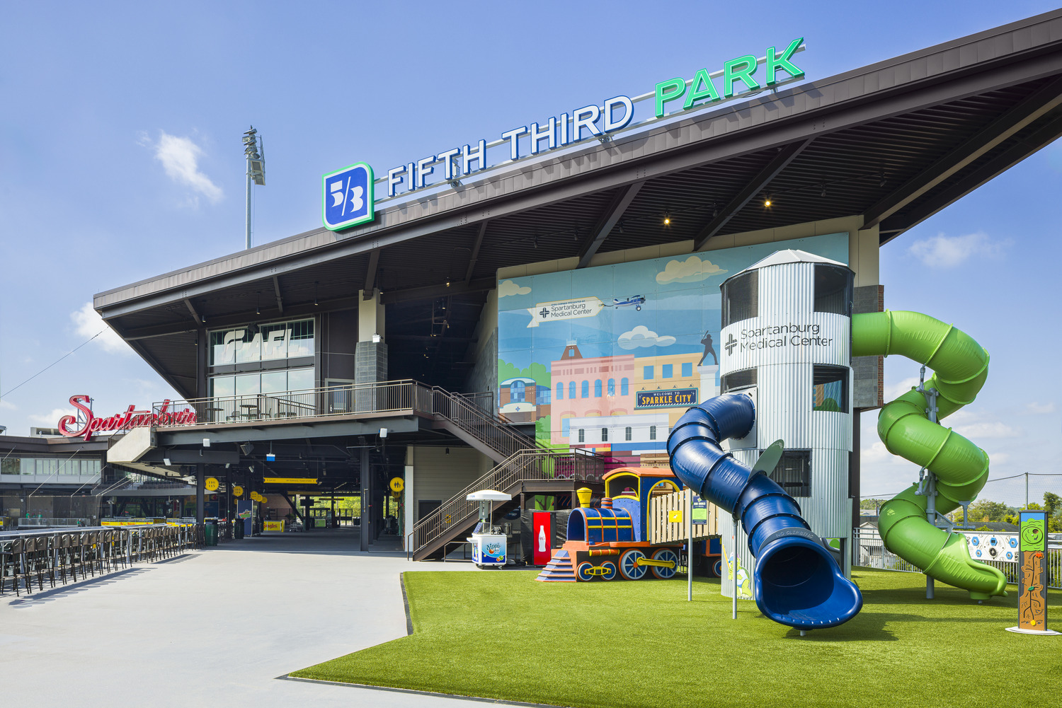The Fifth Third Park in Spartanburg, South Carolina, is a 200,000-square-foot, state-of-the-art facility designed to serve as the home of the Hub City Spartanburgers, a High-A affiliate of the Texas Rangers. The stadium features a 3,500-seat bowl with the ability to accommodate up to 6,000 attendees, 12 premium suites, a 7,000-square-foot club and multi-purpose event space, concourse-level boxes, and an outfield berm. In addition to baseball games, the venue was designed to host concerts, festivals, and community gatherings, making it a true hub for the city. The project also included a six-level, 230,000-square-foot parking garage with 650 spaces, a team store, and future retail space, further enhancing the stadium’s role as a community anchor.
The project faced a series of significant challenges, including an aggressive 16-month schedule and complex site conditions. To overcome these obstacles, Robins & Morton implemented innovative solutions, such as self-performing the concrete scope for greater schedule control and coordinating closely with city and regulatory agencies. The team also adapted its quality control practices to meet stringent requirements and engaged local trade contractors, fostering a sense of community ownership and pride.
Robins & Morton’s leadership was instrumental in the project’s success. The company’s proactive approach to quality management, early engagement of mechanical and electrical partners, and deployment of Project Implementation Teams for real-time problem-solving ensured that the project stayed on track. Robins & Morton’s commitment to collaboration, transparency, and local engagement not only delivered a premier sports and event venue on time and within budget but also strengthened community ties and set a new standard for excellence in Spartanburg.
Owner
Johnson Development Associates, Inc.
Architect
McMillan Pazdan Smith
Location
Spartanburg, South Carolina
Size
200,000 Square Feet

