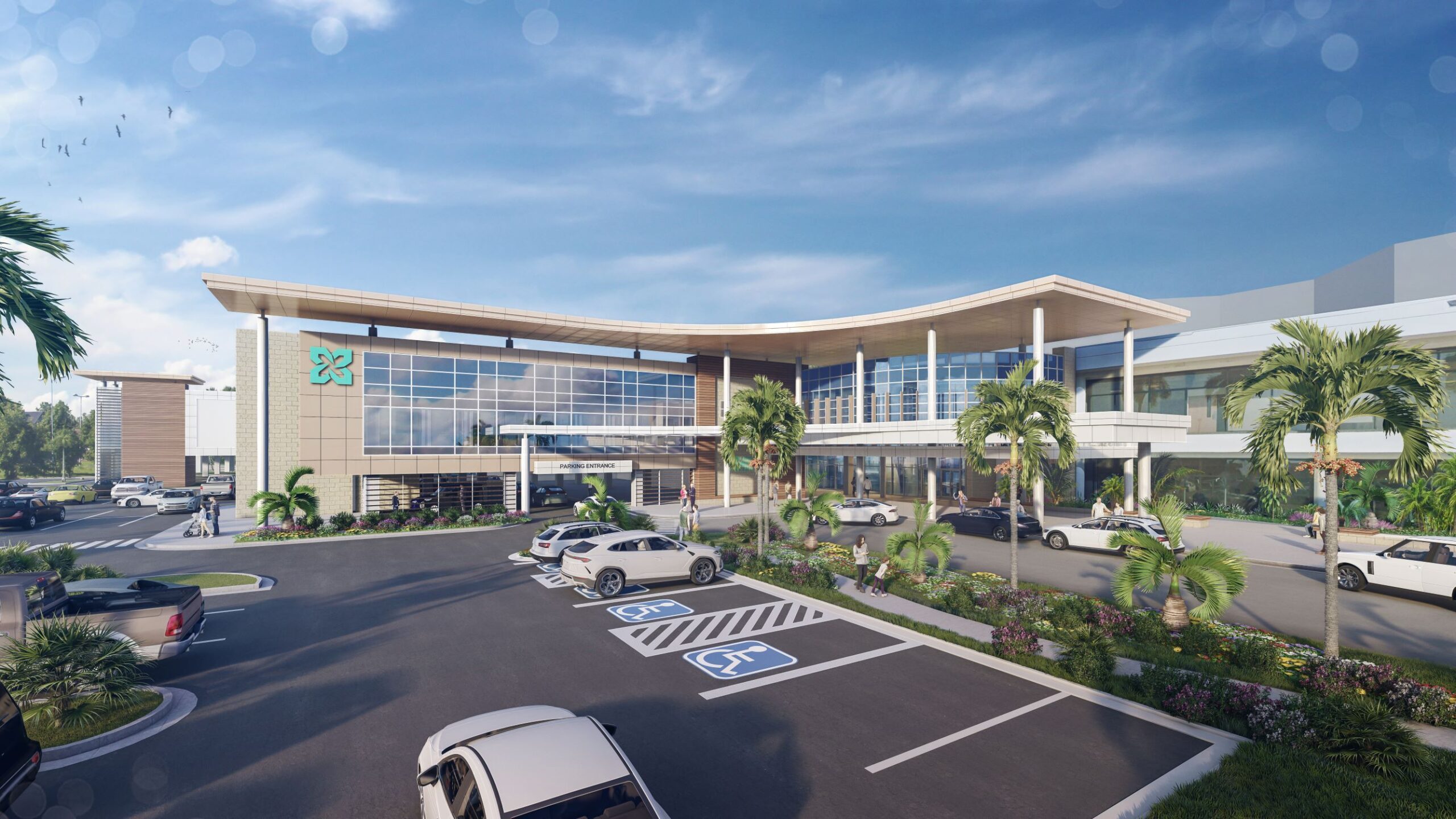Construction firm Robins & Morton and Jupiter Medical Center recently celebrated the topping out of the hospital’s new two-story, 90,000-square-foot Surgical Institute, a key part of the hospital’s ongoing expansion to meet growing regional demand.
The topping out ceremony celebrates installing the final steel beam, marking the structural completion of a project.
Once complete, Jupiter Medical Center’s Johnny and Terry Gray Surgical Institute will expand the hospital’s surgical department with 16 state-of-the-art operating rooms and two hybrid operating rooms to support the latest advancements in surgical technologies and techniques. Private consultation rooms and comfortable areas for preoperative and postoperative meetings will further elevate the patient experience. Patients and families will benefit from outdoor spaces with a terrace adjacent to a new dedicated waiting room, along with covered parking. For staff, anesthesia workrooms, multiple nurses’ stations, offices, and a physician’s lounge with kitchen space will provide additional collaborative space and help attract world-class healthcare providers.
This project is scheduled for completion in fall 2024.
Robins & Morton is also expanding and renovating the campus central energy plant, estimated for completion in fall 2023.
“The topping out ceremony really gives us an opportunity to take a pause, celebrate the project’s progress, and thank all the trades, craftspeople, and design partners that have brought it to this point,” Robins & Morton Operations Manager Johnathan Peavy said. “We’re grateful for the opportunity to bring the Johnny and Terry Gray Surgical Institute to this campus.”
Earl Swensson Associates (ESa) is serving as the architect. Robins & Morton is the general contractor.

