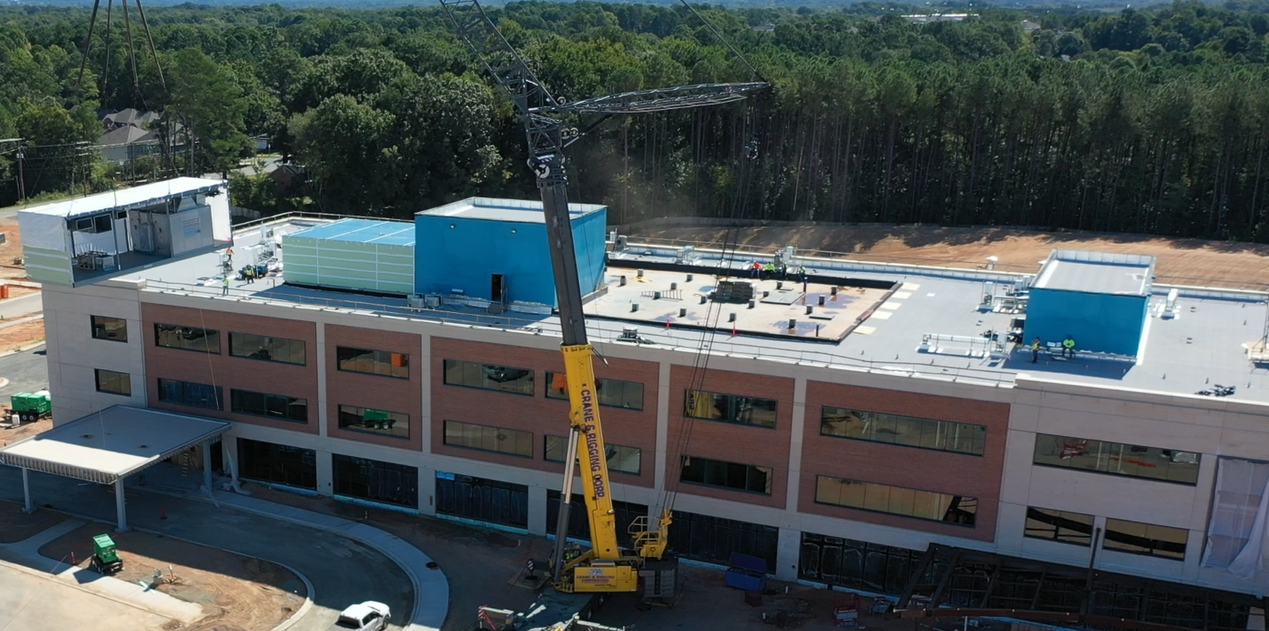When Novant Health received approval to build a new hospital campus in Charlotte’s rapidly growing Ballantyne community, the healthcare system wanted to devote as much of its permitted 216,000 square feet as possible to providing and supporting patient care.
To meet that objective, the project’s engineer, Charlotte Engineers, specified a modular rooftop penthouse to move equipment out of the building’s designed occupied square footage.
“Since the prefabricated modules are considered equipment — and not part of the building’s structure — the mechanical penthouse’s 10,000 square feet does not take away from the permitted space,” said Division Manager Mike Bumgardner. “Instead, Novant Health can use that space for the healthcare needs of the community.”
The campus project includes a 164,000-square-foot hospital and a 52,000-square-foot medical office building, both three stories, and situated on 38 acres. Due to the modular, prefabricated penthouse being an integral part of the design, the decision to pursue that option had to be made early in the design phase.
“[Utilizing a modular penthouse] is certainly not an everyday occurrence, the circumstances have to be right,” Partner and Vice President of Engineering at Charlotte Engineers, Greg Turner, said. “I’d say that this is the second-largest [mechanical penthouse] we’ve done in ten years.”
Robins & Morton and project architect, HDR, worked through an improved design that placed the boilers, chillers and first-floor air-handling units in the basement. Then, the air handlers serving the second- and third floor, hot water distribution, cold water return pumps, and medical gas distribution were prefabricated offsite in the penthouse modules.
After the design was complete, and with the support of the project’s mechanical contractor, TMI, the Novant Health team selected Systecon, a global leader in modular utility products, to deliver the unit.
“They took the scope and ran with it,” said Senior Superintendent Mike Goodin. “The initial design was different than their product, but they made it work.”
The key to that was the ongoing communication between Robins & Morton and Systecon, along with extensive use of BIM and VDC. Robins & Morton provided 3D scans of the structure that Systecon used to overlay their 3D model. This ensured accurate positioning of all duct, piping and electric connections to the building, along with coordinating the structure to accurately align with dozens of concrete pedestals and embed plates. In addition, HDR, Robins & Morton and Systecon relied on the BIM models to plan every step of the installation in advance.
“[All connections] within the unit had to fit with the field-built core of the hospital,” Senior Preconstruction Manager Adam Scott said. “It was essential that everything marry up perfectly.”
Robins & Morton project team members also made several visits to Systecon’s assembly facility outside of Cincinnati, Ohio. As a result, only one pipe required a two-inch adjustment to provide enough gap for its connection — everything else came to together within fractions of an inch. The team was also able to address differences between building codes to ensure the team was meeting North Carolina’s standing required height access to all areas. To meet that requirement, Systecon had to coordinate the overhead piping design closely.
“Having a construction team that was devoted to the process made the difference,” Turner said. “There was a lot of effort, especially by Robins & Morton, to ensure the equipment was put together correctly and lots of trips to the manufacturing facility to make sure they understood how it was built. They were also prepared when it arrived onsite. It came together quickly and smoothly.”
Throughout the construction of the unit, there were frequent, ongoing UL (Underwriters Laboratories) inspections, as well. These inspections are performed by a third-party organization who verify the integrity of the assembly as it is built, so that when it arrives onsite, local inspectors can focus solely on approving the installation process.
An unexpected challenge was coordinating the logistics for delivery and installation of the 19 pieces of the unit, each weighing as much as 38,000 pounds and transported on specially designed trailers. On a typical day, the team lifted and placed two pieces of the module.
“If we had it to do over again, I think we would have spent more time coordinating with the manufacturer during design,” Turner said. “There are a lot of shipping constraints and having an earlier sense of the equipment layout, weights and other limitations would have helped us more easily navigate the transportation system.”
The penthouse installation — including all connections — was completed in three weeks. Each module included floor, interior and exterior walls, roof and all equipment, including connections between the units and to the structure.
“You’re building the penthouse and installing the equipment in a single step,” said Robins & Morton Superintendent Jamie Atkins. “With conventional construction, this would have taken three months instead of three weeks.”
Planning for the future, the hospital was engineered to support a future fourth-floor vertical expansion – another consideration for the use of the modular penthouse. Because of this, it is capable of being disassembled, then lifted onto the future fourth floor for quick reassembly when needed. An extra chiller in the basement and added capacity in the adjacent central energy plant helps further future-proof Novant Health’s $154 million investment as the region grows.
The collaborative nature of this solution integrated perfectly with Robins & Morton’s SmartFab® approach. By definition, SmartFab® is a systemic review process to identify and implement a customized, project-specific pre-assembly, modular and prefabrication plan; with the goal to eliminate waste and to benefit the project.
“Our ability to meet the client’s need by coordinating closely with our project partners was an absolute win on this project,” said SmartFab® Director Matt Hardy. “Early involvement, a collaborative mindset, and a structured approach had us laser-focused on reaching that goal, and we did it.”

