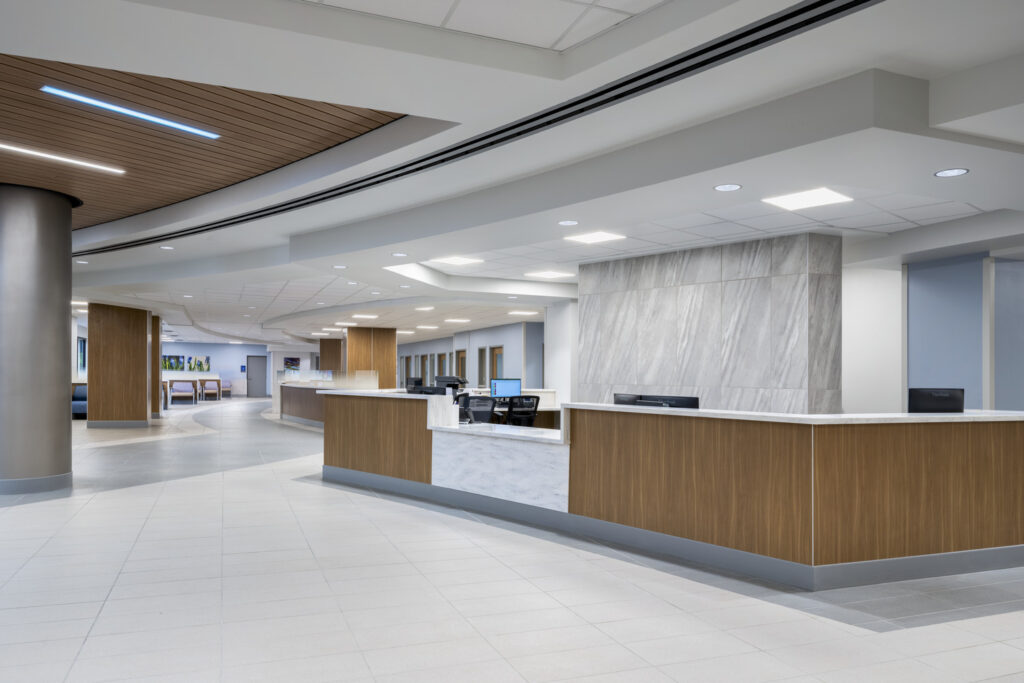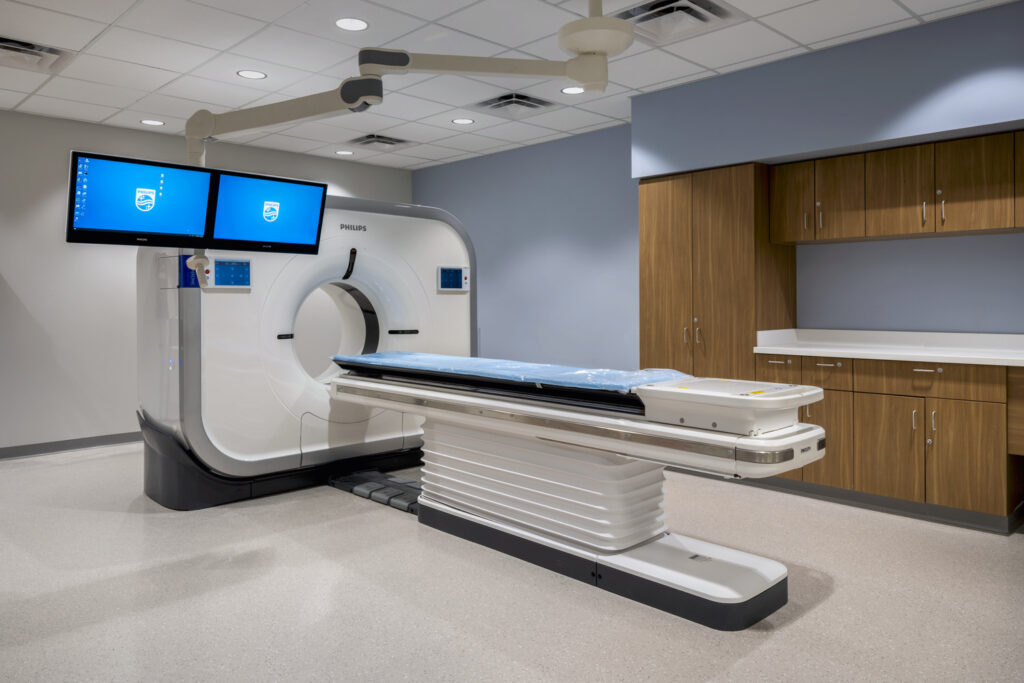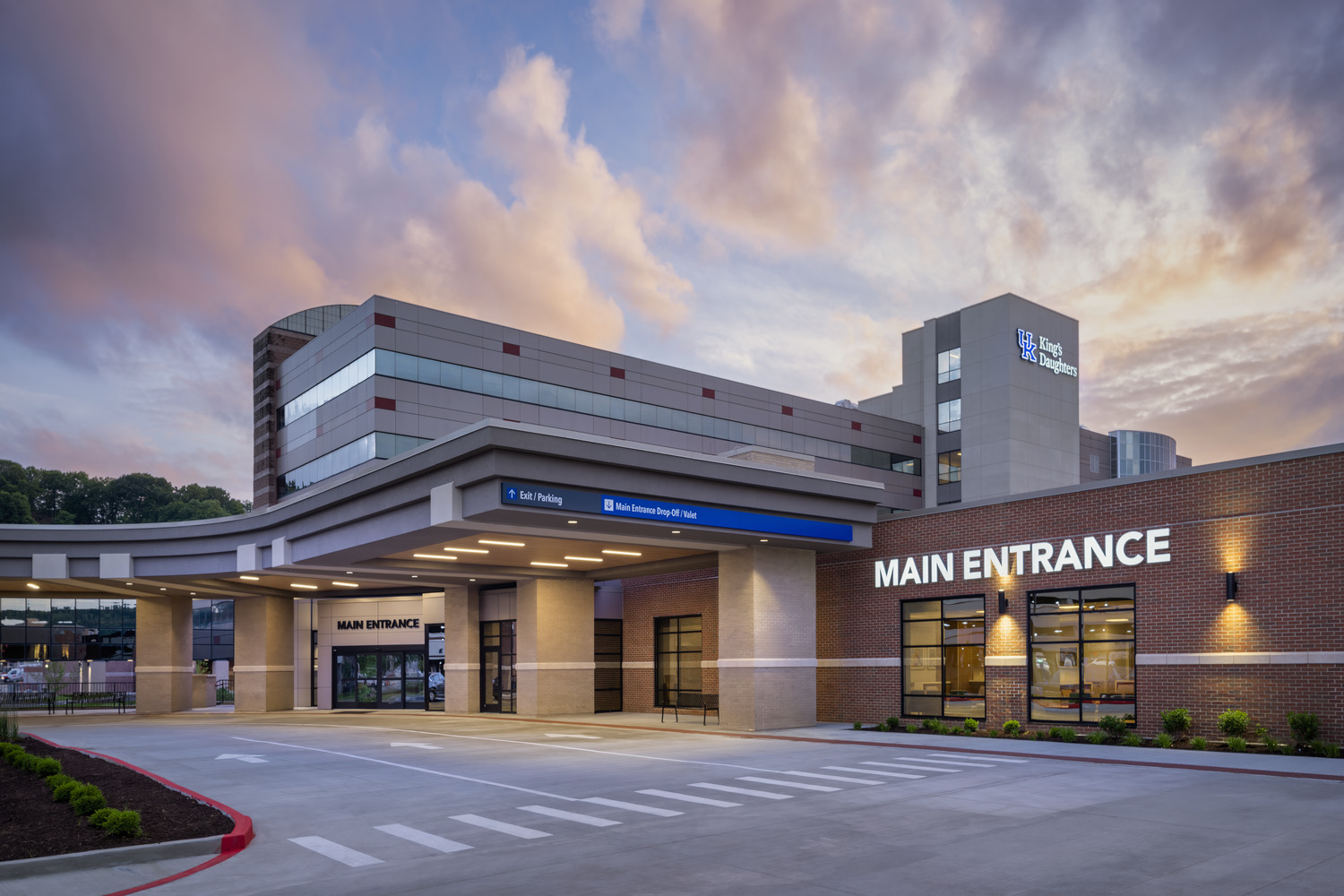
Construction firm Robins & Morton celebrated the completion of the UK King’s Daughters expansion and renovation project on June 18 in Ashland, Kentucky.
The 210,000-square-foot patient tower features emergency and imaging departments. The tower adds more than 75 exam rooms and/or treatment spaces, including rooms designed for treating patient specialty care needs.
It also includes a separate, covered ambulance entrance with triage bays, private behavioral health patient entrances and treatment areas, and a new hospital main entrance and lobby to connect multiple areas of the medical center.
“The completion of this important expansion and renovation project will significantly increase healthcare services to the community and to the region, and we look forward to the lasting, positive impact it will have,” Robins & Morton Vice President Mark Mattox said. “Thank you to UK King’s Daughters for trusting our team with delivering this project.”
Robins & Morton served as the general contractor. ESa was the architect.


