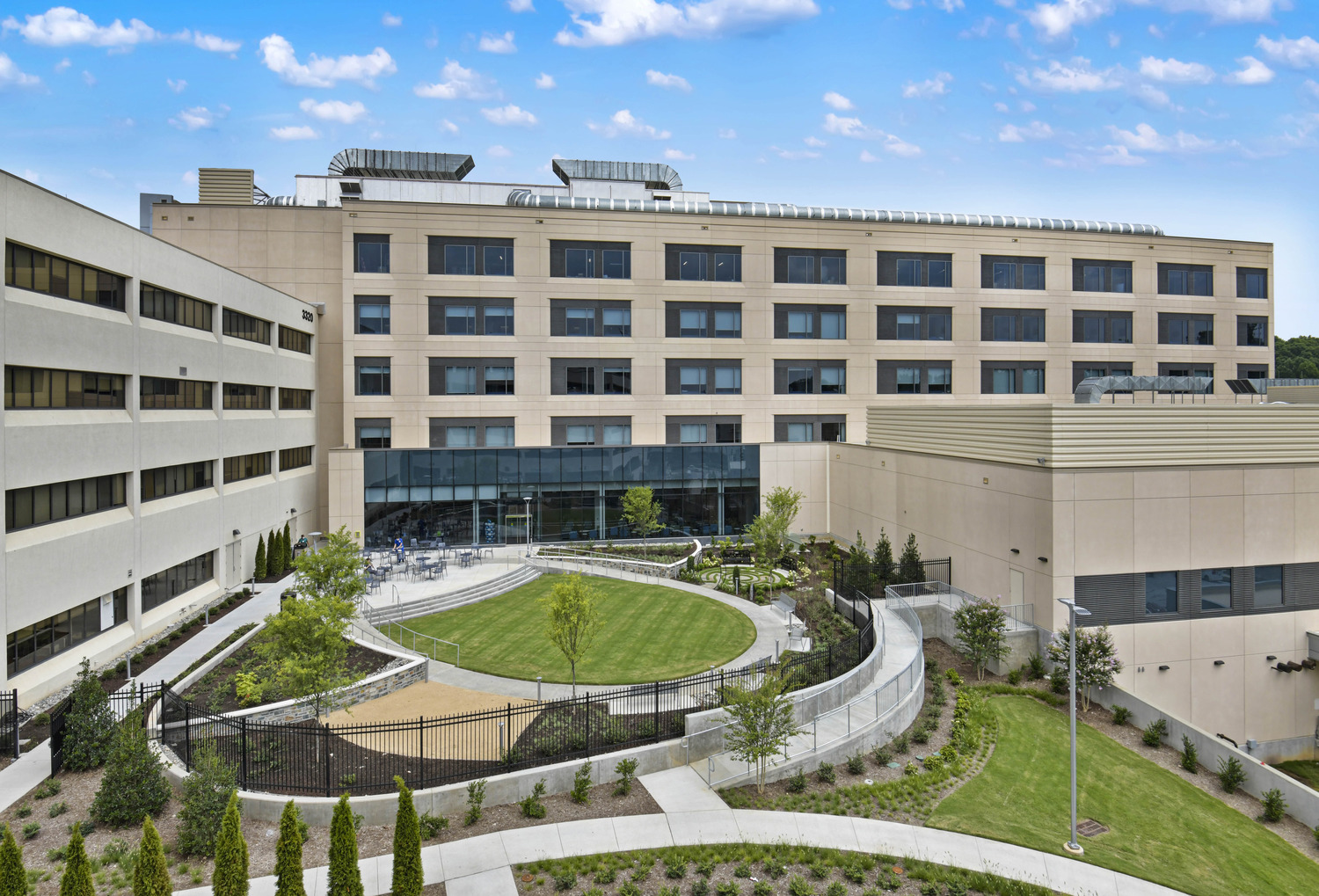Construction firm Robins & Morton recently completed Duke Health’s new South Pavilion on their Raleigh, North Carolina, campus in June.
The six-story, 210,000-square-foot pavilion includes 92 replacement private rooms, nine replacement operating rooms on the first floor, an ICU on the second floor, medical-surgical units on the third and fourth floors, and flex space on the fifth floor. Robins & Morton served as the general contractor.
“It’s been a fantastic experience working in a design-assist role with Duke Health on this project,” Senior Vice President Robert Gambrell said. “From early design phases to completion, this was a five-year effort to bring a state-of-the-art facility to Duke Health’s award-winning campus. We’re proud of what this team was able to accomplish this on time despite all the challenges that building on an active medical campus presented during a world-wide pandemic and seeing how important this project was to Duke Health’s ability to provide state of the art patient centered care in one of the fastest growing areas of the country.”
This project also included an upgraded, two-story central energy plant to power the addition and existing campus.
The South Pavilion began seeing patients in July.

