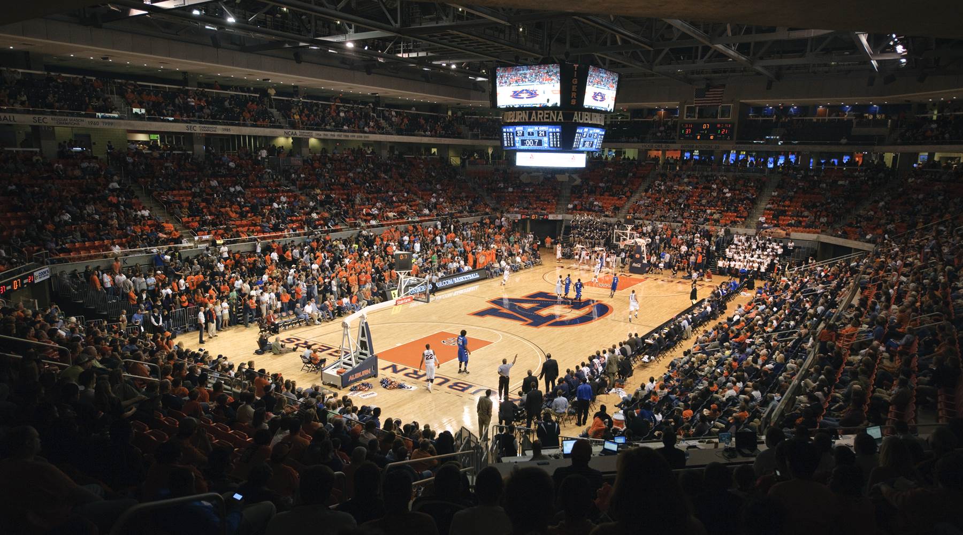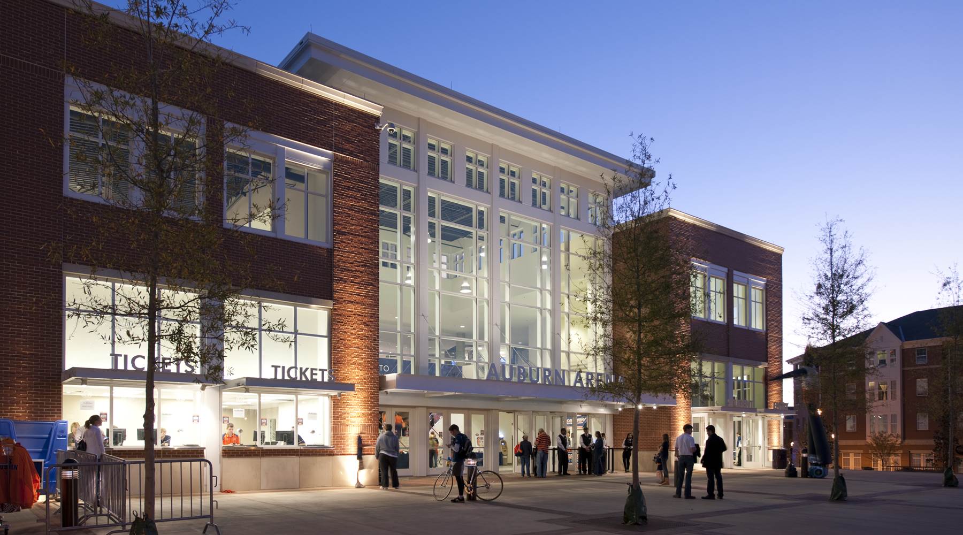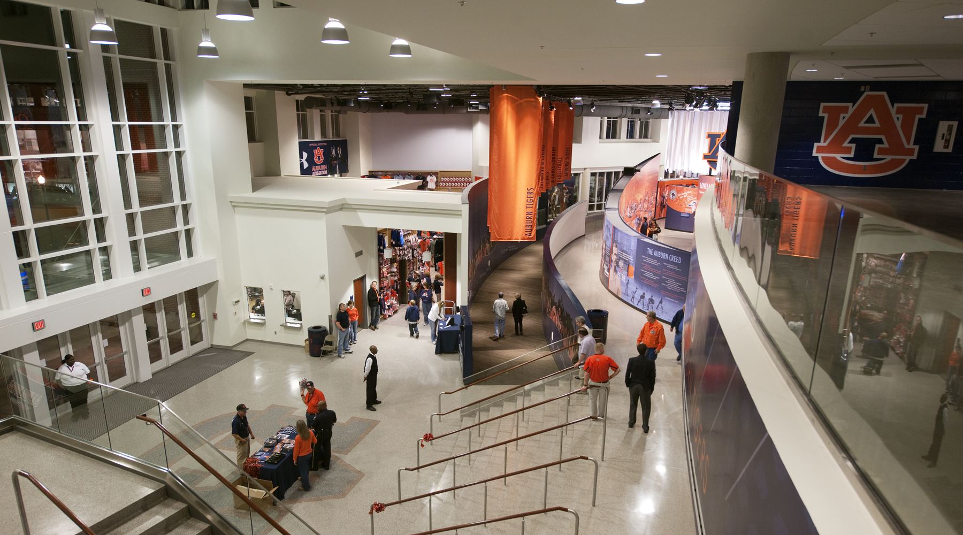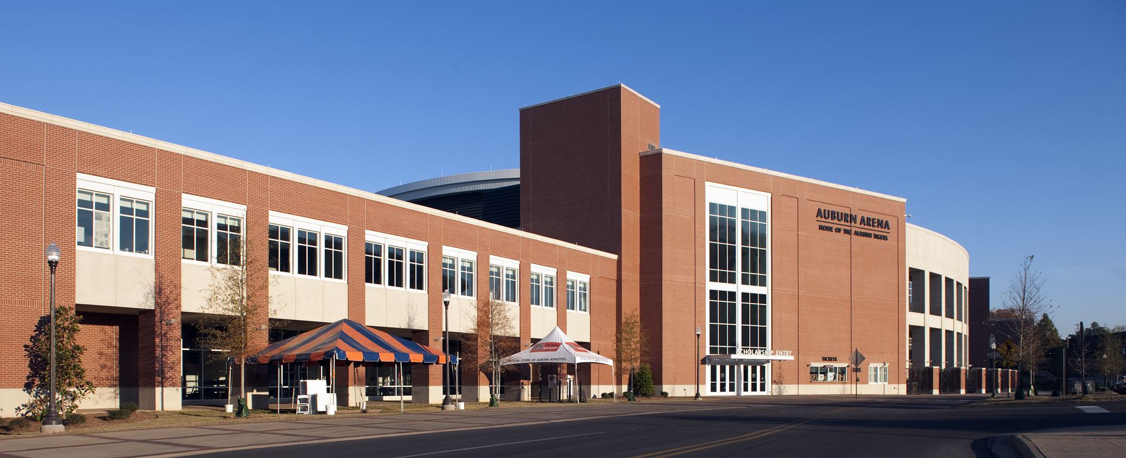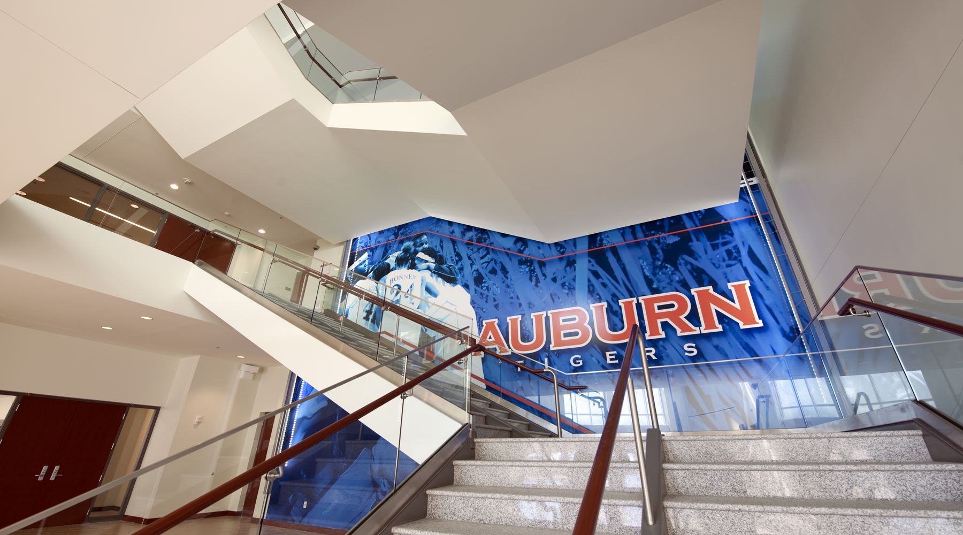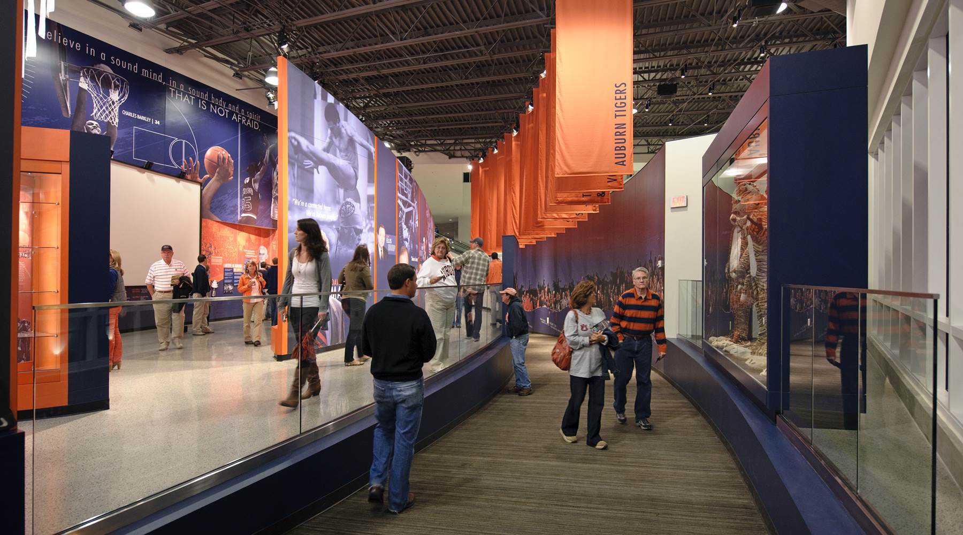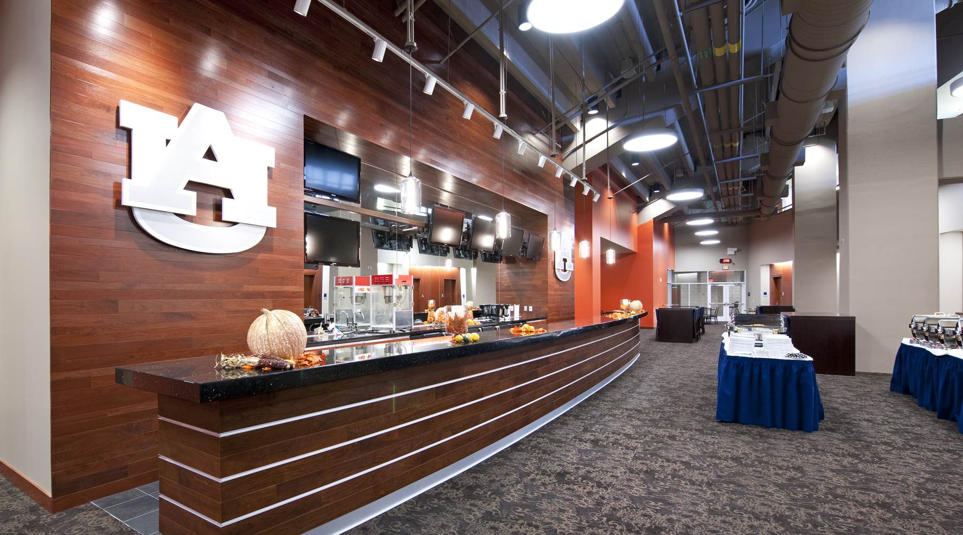With enrollment on the rise and a growing need for renovation, Auburn University set out to construct a new basketball arena that would appeal to both current and prospective students. This facility would be a huge asset to Auburn’s athletics and would aid in the recruitment of future athletes. The space needed to be large enough to account for Auburn’s growing student body as well as a modern design.
With the project totaling more than $76 million, it was of utmost importance to utilize cost-saving measures where plausible. When Robins & Morton was selected to construct this project, their main goal was to provide innovative solutions to design issues, rather than simple cost-cutting measures. They were proactive in their approach to value engineering and provided Auburn University “value choices” throughout the design of the project.
After 23 months of construction, the 265,000-square-foot Auburn University basketball arena and practice facility project included approximately 8,500 seats with a 9,600-person capacity, over 29,000 square feet of student-athlete space, a two-court practice facility, dedicated weight room, separate men’s and women’s training rooms, coaching offices, the Auburn University Athletic Ticket Office, an AU team store, twelve tailgate suites, the relocated new and interactive Lovelace Hall of Honor, onsite food prep facility, meeting/conference space for after-hours functions, two food courts along with many other amenities.
Owner
Auburn University
Location
Auburn, Alabama
Architect
HOK
Size
265,000 SF

