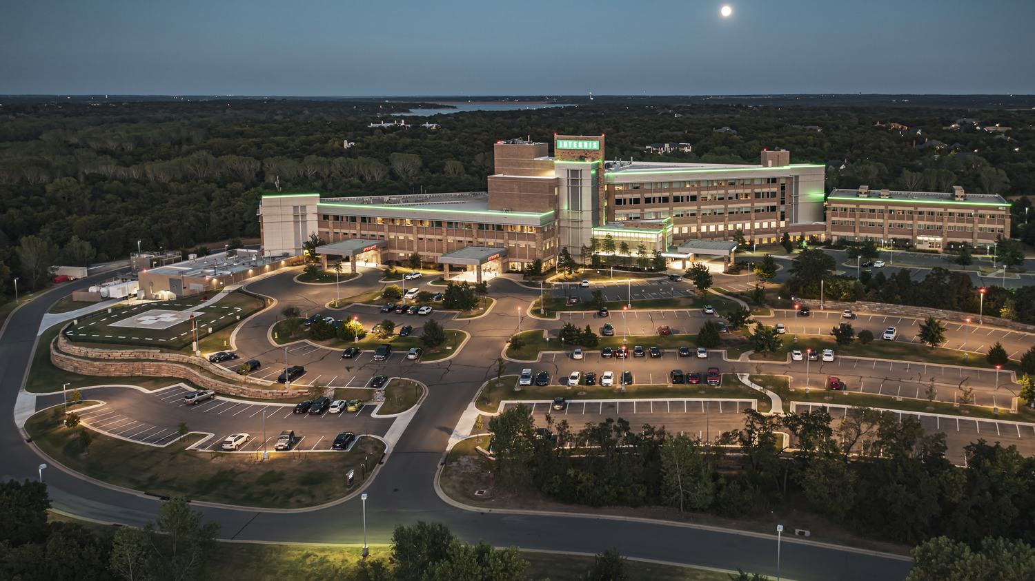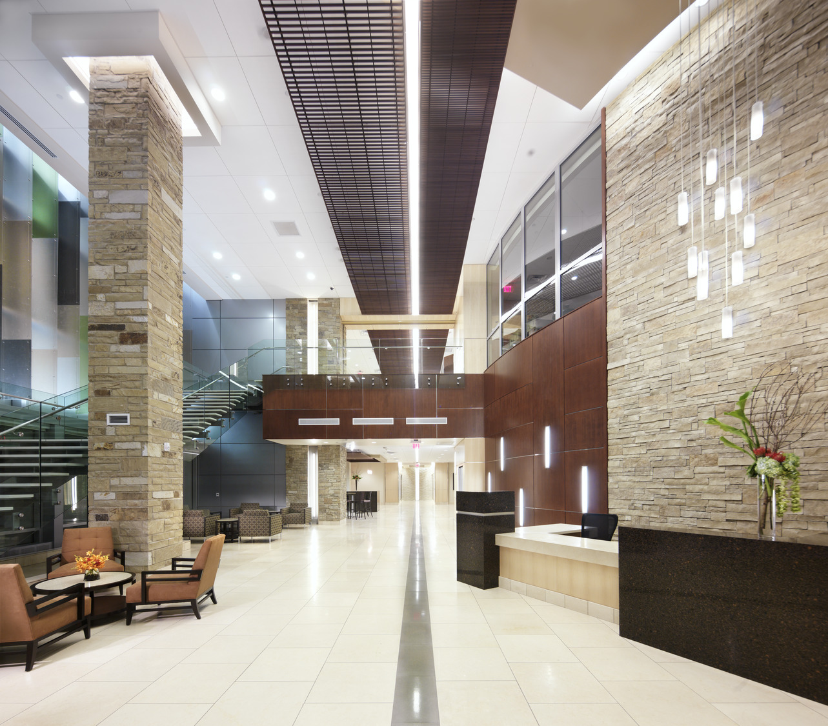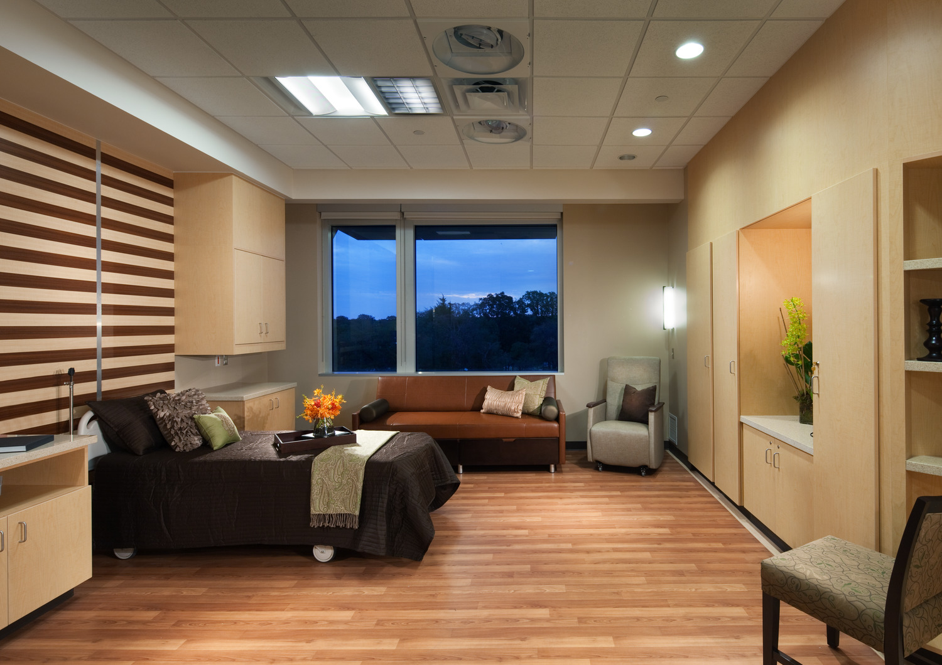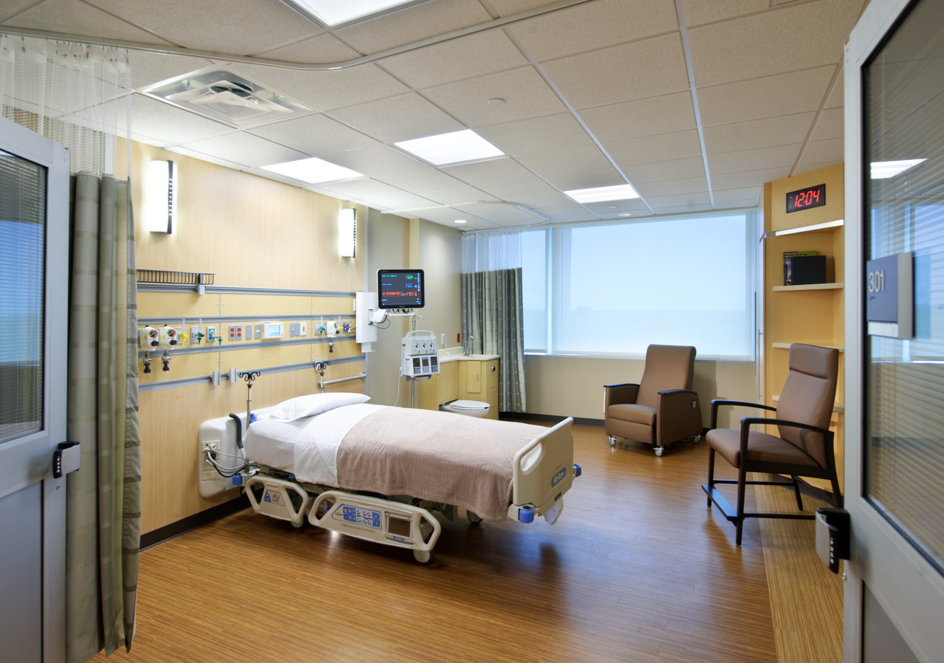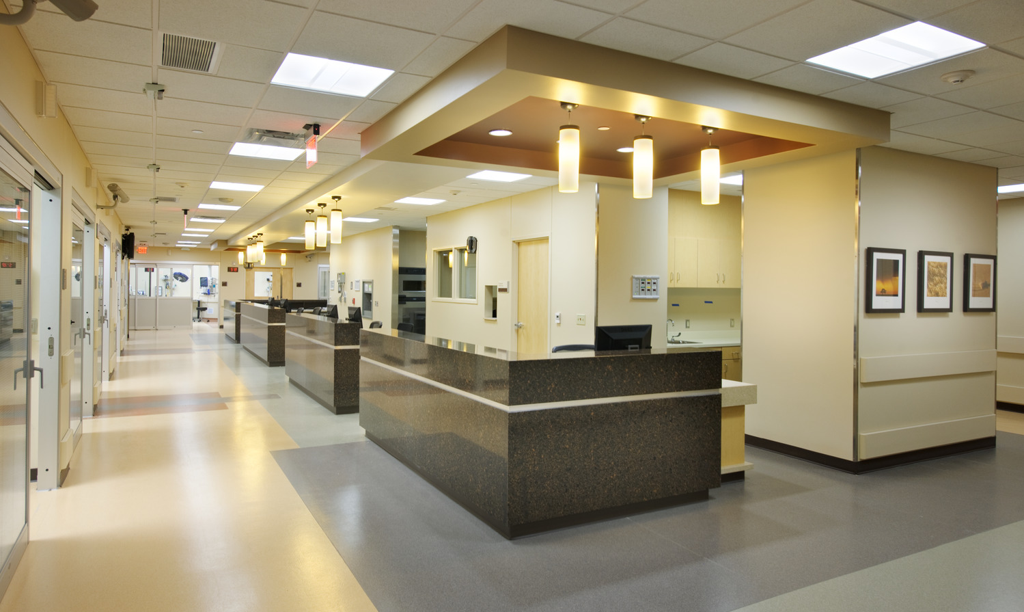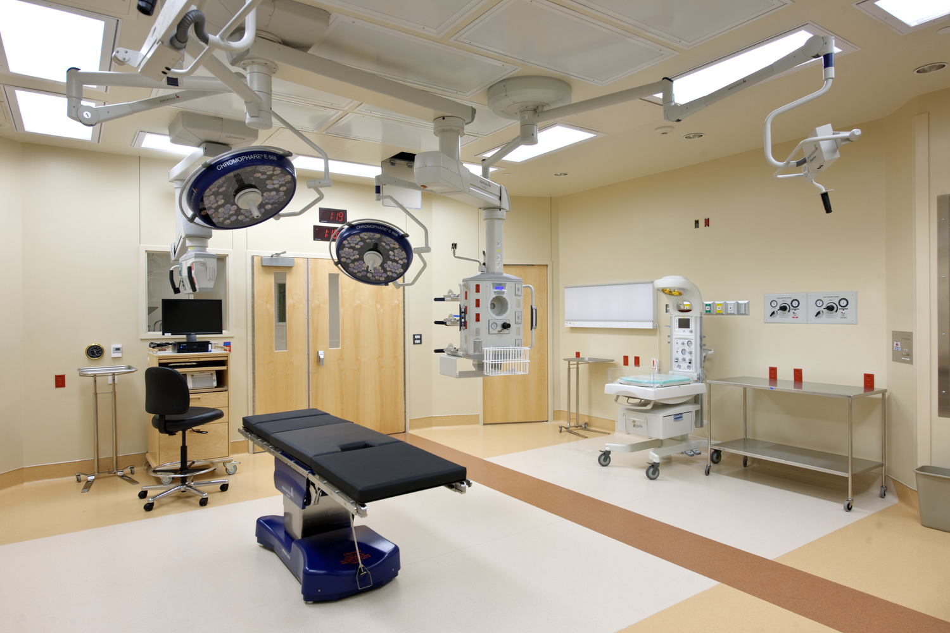Due to the lack of a labor and delivery unit in Edmond, Oklahoma, INTEGRIS Health set out to bring the valuable service back to the area through the construction of a new facility. INTEGRIS envisioned a patient-focused care hospital that would include all private rooms, as well as design elements that reflect the natural environment. Robins & Morton was enlisted as the general contractor of this project due to its vast healthcare experience.
In 2011, Robins & Morton successfully completed construction of the two-story, 160,000-square-foot acute care facility that served as the centerpiece of an integrated medical campus. The hospital featured 40 inpatient beds, 24 medical/surgical beds, a 10-bed women’s unit, and six intensive care suites, and four surgical suites, with imaging and emergency care services. The campus also featured a 45,000-square-foot medical office building, creating a unified healthcare environment that prioritizes both patient care and operational efficiency.
Years later, Robins & Morton returned to complete a vertical expansion of the very same hospital. The expansion added three stories and 181,000 square feet, effectively doubling the hospital’s treatment capacity to serve the growing Edmond community. The project presented unique logistical challenges, including construction above an active hospital facility, coordination with ongoing medical operations, and the need to maintain uninterrupted patient care throughout construction. Robins & Morton’s team successfully navigated these complexities through meticulous planning, including thorough investigation of existing roof systems, expert management of infection control processes, and flexible scheduling to prioritize hospital operations.
Robins & Morton’s expertise in vertical expansion projects, combined with its Building Forward® approach, enabled seamless coordination between the client, design team, and trade contractors throughout each phase of construction.
Despite the inherent complexities of building above an operational healthcare facility and significant scope increases — including a catheterization lab, COVID suite, and kitchen equipment — the project was completed on schedule. This successful delivery not only enhanced INTEGRIS Health’s capacity to serve patients but also demonstrated Robins & Morton’s ability to transform complex healthcare construction challenges into successful outcomes through experienced leadership, strategic planning, and unwavering commitment to client satisfaction.
Owner
INTEGRIS Health
Architect
HKS, Inc.
Location
Edmond, Oklahoma
Size
300,000 Square Feet

