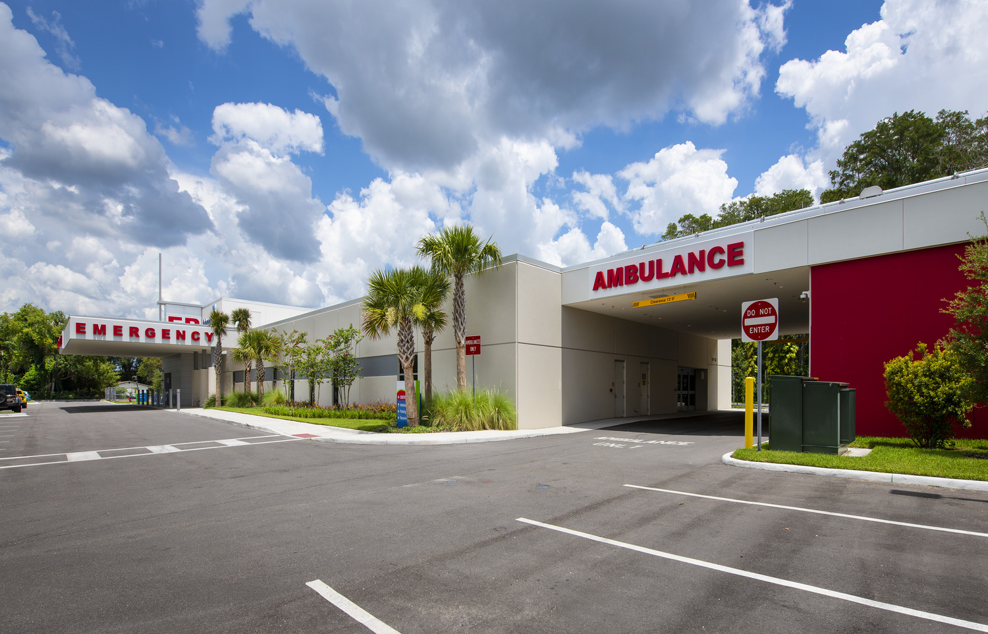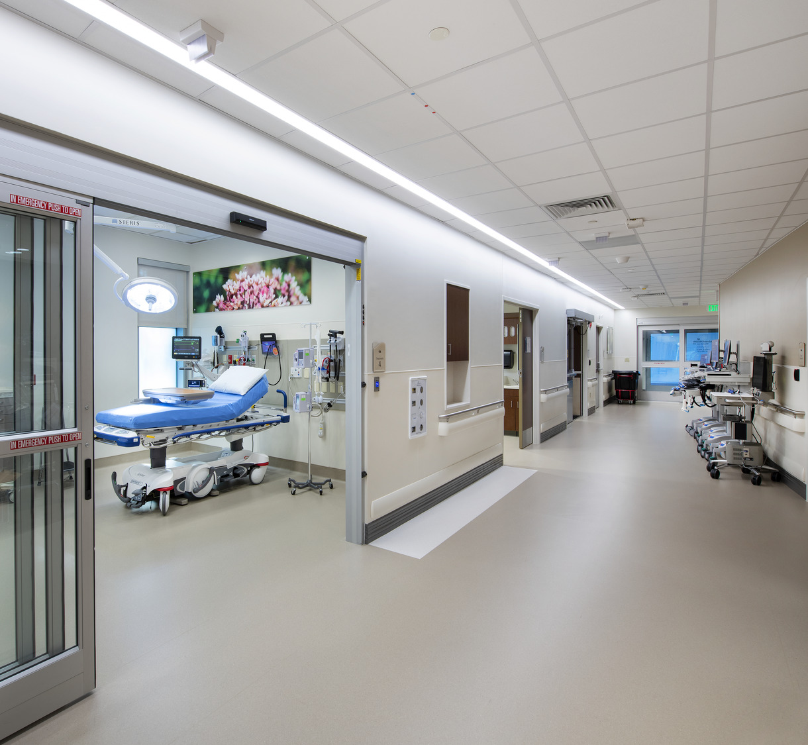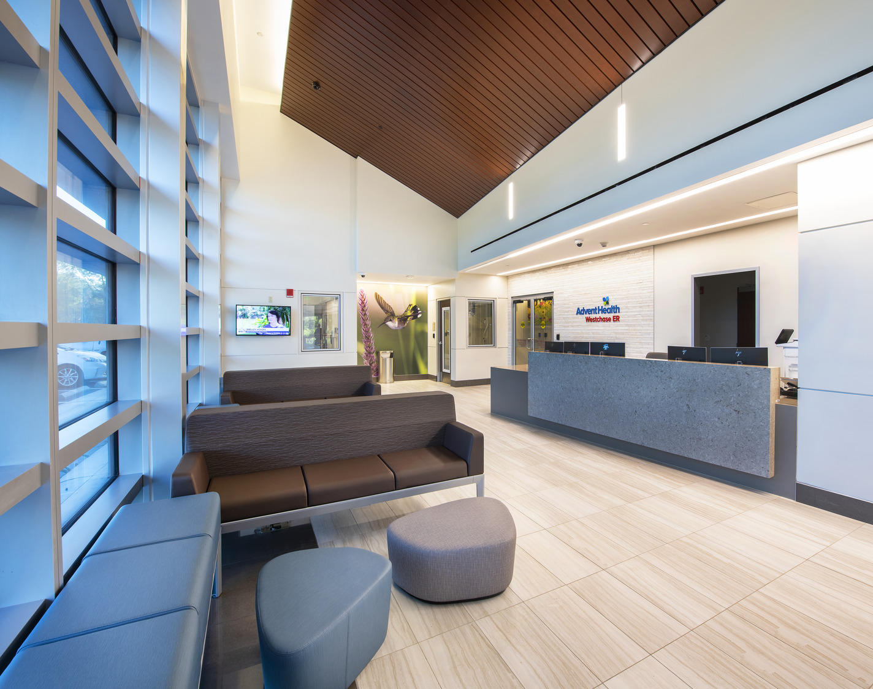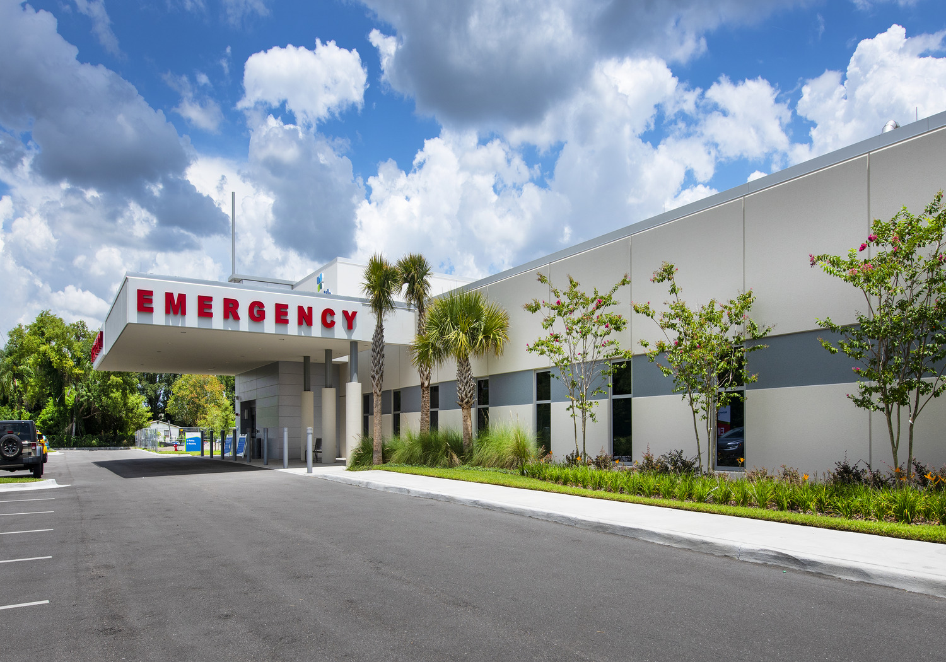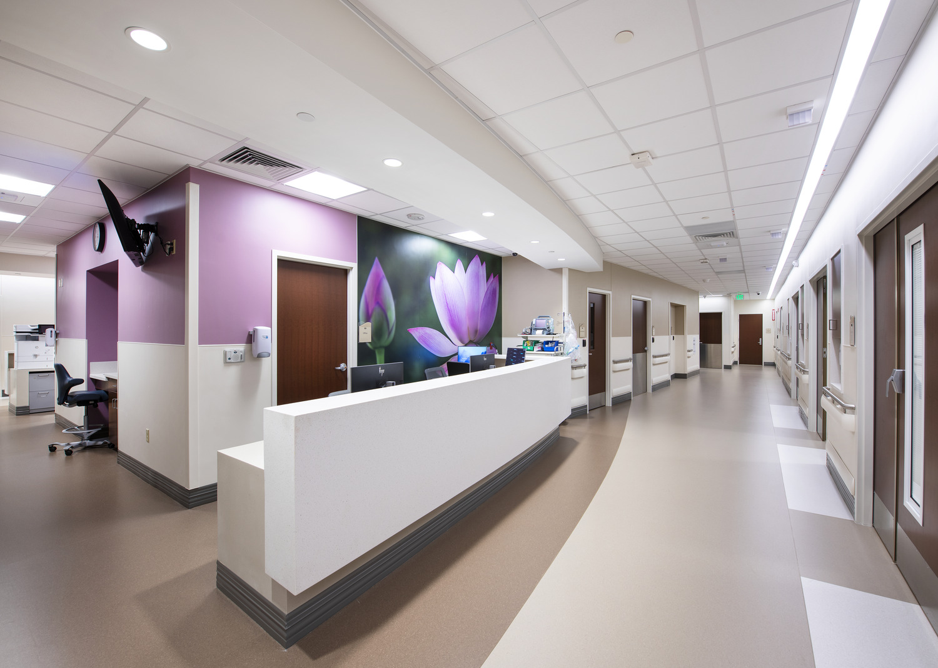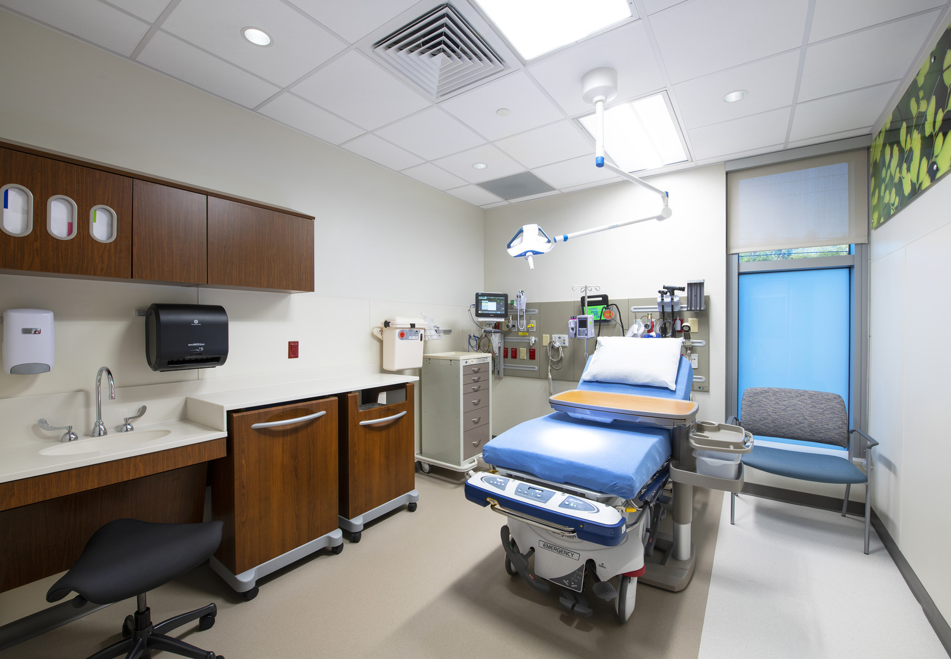In an effort to improve access to care, AdventHealth began constructing several freestanding emergency departments across central Florida. AdventHealth Carrollwood Emergency Department was one of the first in this series.
Instead of focusing on the ways these facilities could be different, architect HuntonBrady worked to make them all the same. This prototyping approach would streamline the design process, stabilize cost, and would even eliminate the learning curve for rotating nursing staff members.
During construction, the Robins & Morton team was plagued with weather events and unique site conditions. These unavoidable challenges made the short schedule seem impossible, but the team remained committed to delivering the emergency department on time and using every creative approach possible to reach that goal.
One such creative solution was the use of tilt-up concrete wall panels, which significantly shortened the time of delivery and reduced workforce challenges.
Now operational, the 15,000-square-foot, 12-bed facility sees approximately 40 patients a day, while filling a vital geographic gap for emergency care, and lightening the load for its parent hospital 30 miles away.
Architect
HuntonBrady
Location
Tampa, Florida
Owner
AdventHealth
Size
15,000 square feet

