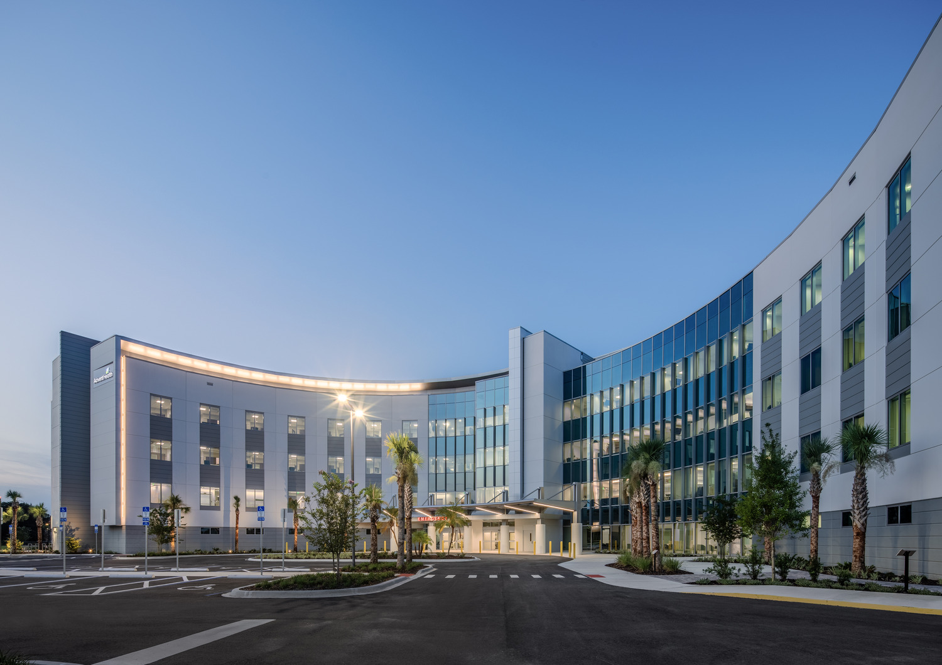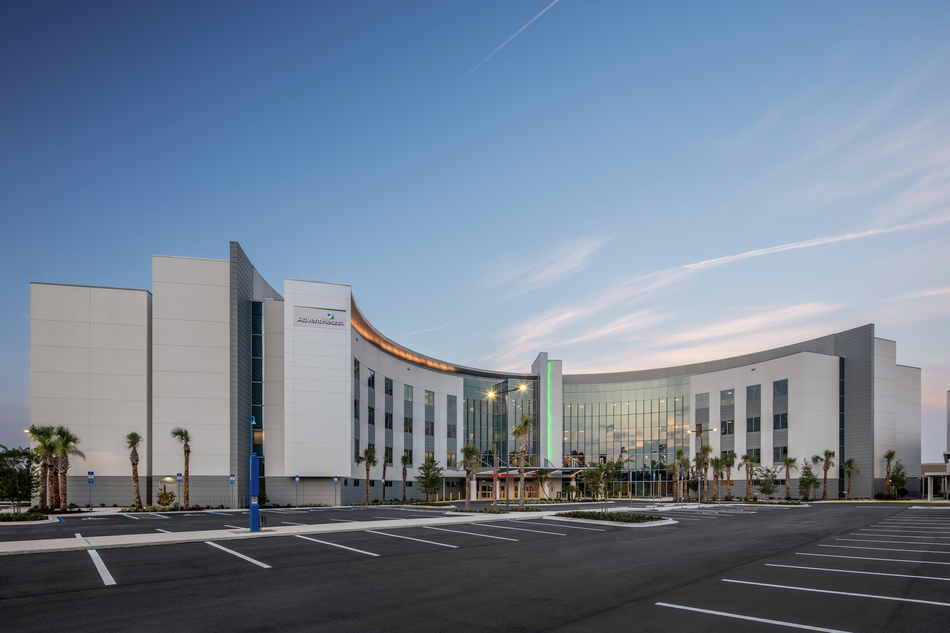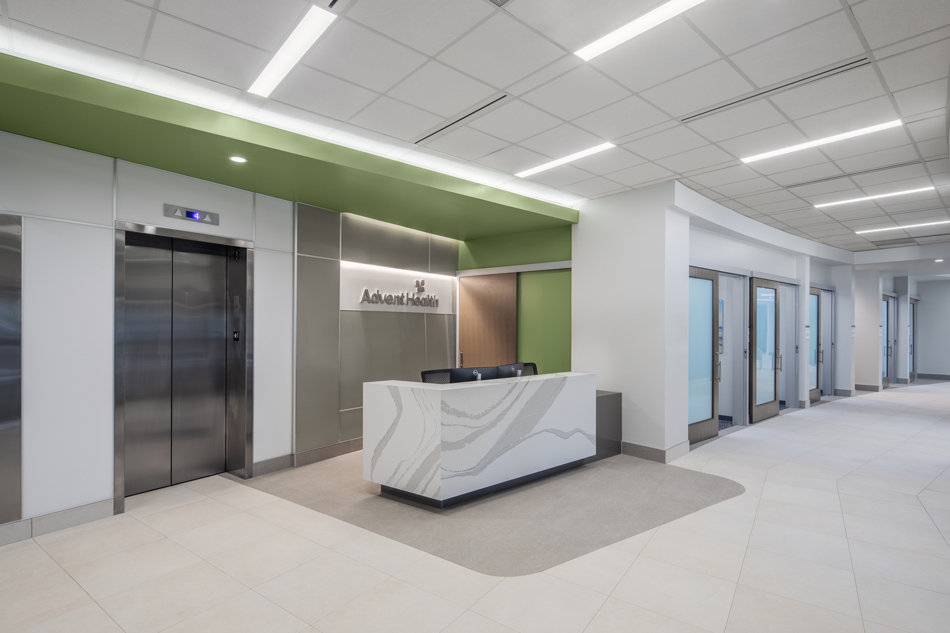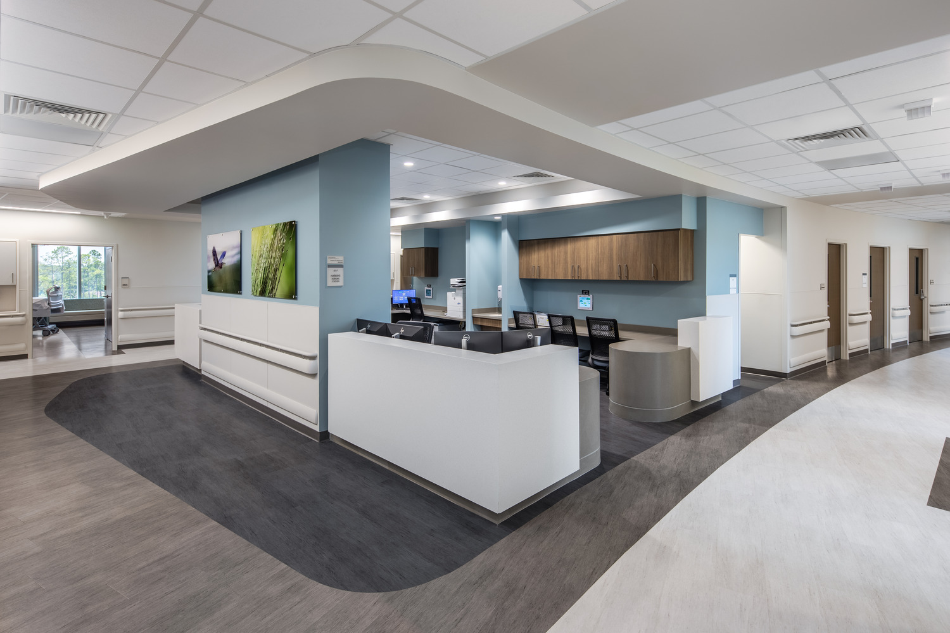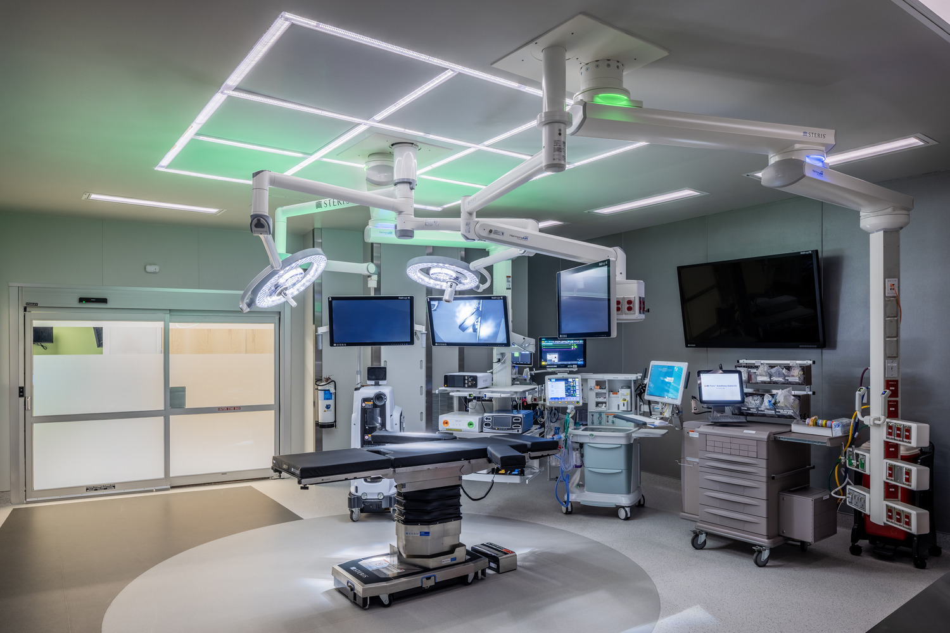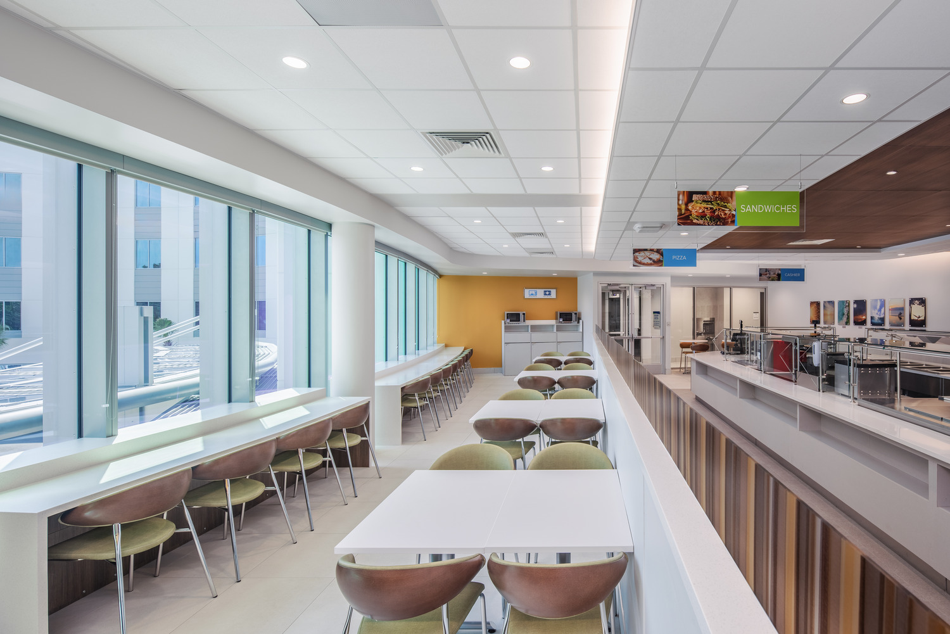In the midst of Flagler County’s rapid expansion, the demand for advanced healthcare had never been more pressing. Recognizing this need, AdventHealth, the largest Florida-based healthcare system, joined forces with Robins & Morton for the much-needed AdventHealth Palm Coast Parkway 100-bed hospital project.
OPTIMIZATION AHEAD OF MOBILIZATION
A pioneering project for AdventHealth, this new Lean and prototypical hospital was designed for rapid deployment and replication nationwide. Efficient in its design, the prototype maximized bed capacity per square foot on a 10-acre site, accommodating not only the hospital but also a 30,000-square-foot medical office building and ample parking. In the face of challenges in the economic environment and the supply chain, including unprecedented material cost escalations, the project united around one word: optimization. Preconstruction efforts spanned approximately eight months, during which the Robins & Morton team rigorously evaluated structural systems, MEP components, projected cost, schedule, and other project elements. The team opted for a concrete structure, utilizing tilt-wall panels with precast concrete joists for their assembly speed and associated long-term durability, which is crucial for coastal environments. As this was one of the first tilt-wall hospitals in Florida, Robins & Morton decided to self-perform the concrete structure, which also helped maintain the budget, aggressive project schedule, and quality requirements.
STRATEGIC PROCUREMENT GIVES CERTAINTY
Robins & Morton relied on every relationship the project partners had, from AdventHealth to suppliers to trade contractors, to gain certainty in an uncertain market. The company recruited trade contractors locally and statewide to secure competitive bids in a challenging labor environment. Experiencing unprecedented escalation, scarce labor, and long lead times for materials at design development, Robins & Morton’s preconstruction team launched an effort to create early-release packages to alleviate future issues. The packages included site, structure, exterior glass, canopies, elevators, and major MEP equipment. This strategic approach accelerated the schedule significantly, facilitating AdventHealth’s speed-to-market goal. Employing a design-assist approach for MEP, glass, elevator, and concrete elements, the project team began coordinating with subcontractors earlier than normal. Collaboratively, teams addressed potential challenges, effectively mitigating future hurdles for the construction team.
BIM AND PREFABRICATION CONTRIBUTE TO SCHEDULE AND BUDGET SAVINGS
By utilizing building information modeling (BIM) coordination software and processes, the team identified and resolved conflicts within the mechanical, electrical, and plumbing (MEP) components arising from the unique curved design and limited ceiling space. While this led to a slight delay in rerouting the overhead components, addressing these issues during preconstruction helped avoid costly rework.
Furthermore, the team validated the use of pre-manufactured shower units, casework, electrical racks and rooms, plumbing ductwork, and modular operating room (OR) ceiling systems that helped maintain an aggressive schedule and lean budget.
FASTER, SAFER, BETTER QUALITY: INNOVATIVE STRUCTURAL SYSTEMS
Selected for its strength and efficiency, a concrete structural system comprised of tilt-wall panels and precast floor joists was the optimal choice for the required fast-track delivery. This decision proved invaluable as teams sought to regain lost time. Unlike the conventional linear application of tilt-wall panels seen in warehouse construction, the hospital’s design demanded curved panels with visual reveals, necessitating a unique construction approach. The 70-foot-plus panels were segmented into narrow 10-foot-wide spans to achieve the desired aesthetic.
Managing the weight of these panels, some reaching up to 142,000 pounds — equivalent to the weight of 17 school buses — was critical. The construction teams carefully considered crane pressures and laid compacted roads to support the panels during installation. After forming the panels onsite with appropriate rebar and window-cased openings, the teams erected them in place, laterally braced, and precisely welded them together. Subsequently, precast floor-joist systems were lifted and locked into place. This innovative approach significantly expedited the process and ensured consistent quality while limiting safety risks.
Utilizing robotics, Robins & Morton laid out the entire interior of the building, including framing and drywall, which was particularly efficient given the layouts were performed on a radius. In short order, the project was dried in and ready for interior progress.
UNYEILDING RESOLVE: BUILDING WITH PURPOSE®
Utilizing Robins & Morton’s Building Forward® approach, the entire team maintained its spirit of tenacity and collaboration in the face of repeated obstacles. Their determination to regain momentum saw Robins & Morton team leaders prioritizing critical path items, working nights and weekends, employing temporary labor, and embracing Lean processes for close coordination. With co-location and an established “command center,” communication was fast and effective.
The project’s success was also a testament to the foresight in preconstruction decisions evident in the structural system, clash detection, and prefabrication efforts. It was delivered safely and timely, reinforcing the strong commitment and trust between Robins & Morton and AdventHealth. This new four-story, 158,000-square-foot hospital represents not just a project, but the dedication and hard work of countless construction professionals who went above and beyond to deliver it to the Palm Coast community.
Architect
HuntonBrady
Location
Palm Coast, Florida
Owner
AdventHealth
Size
153,000 SF

