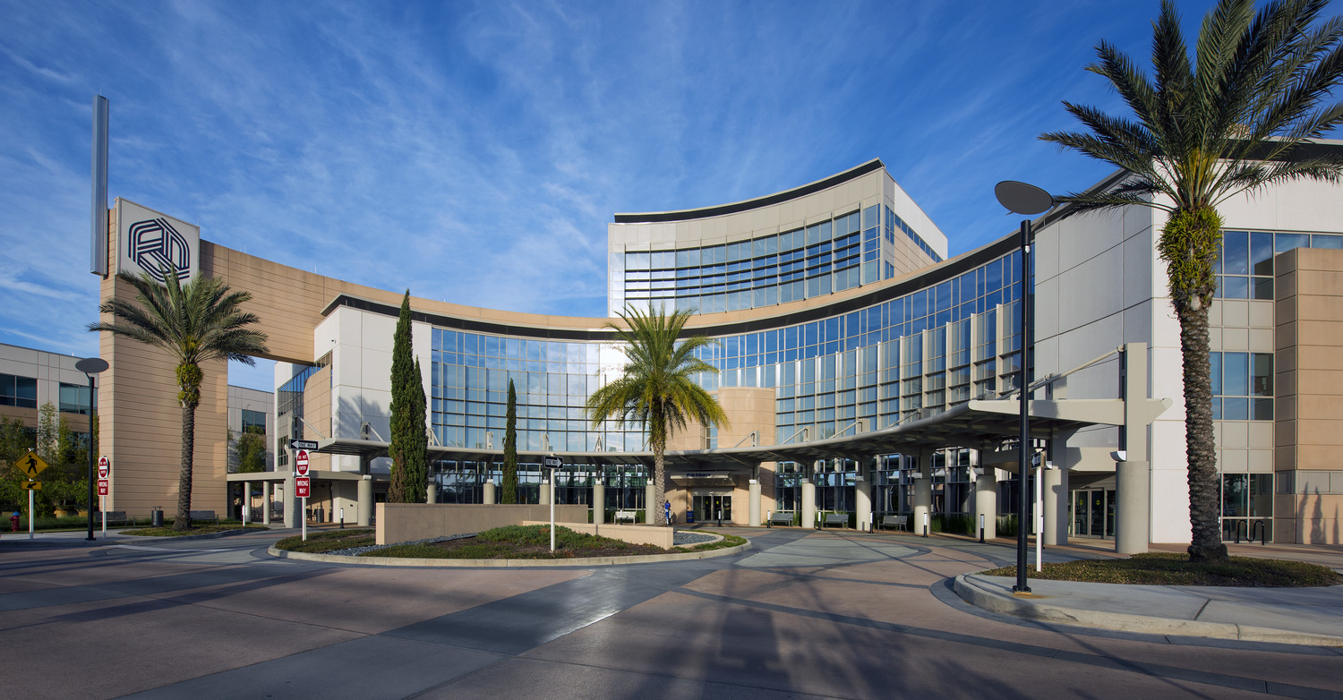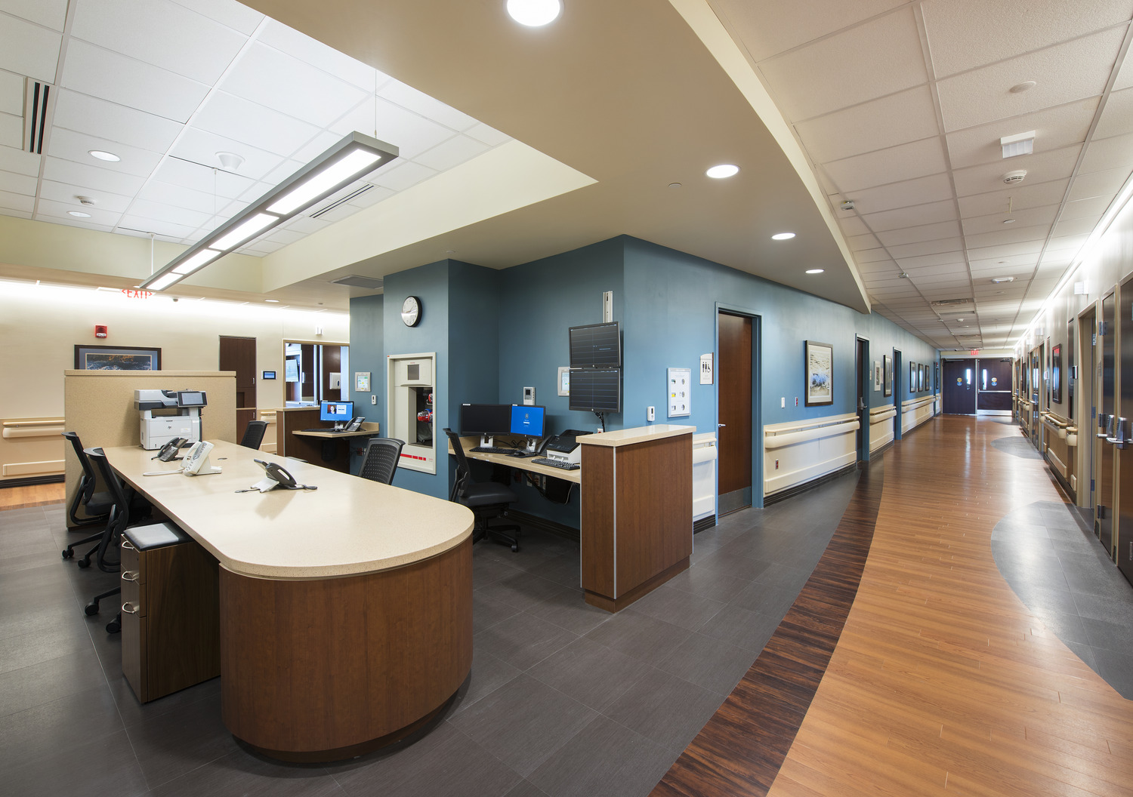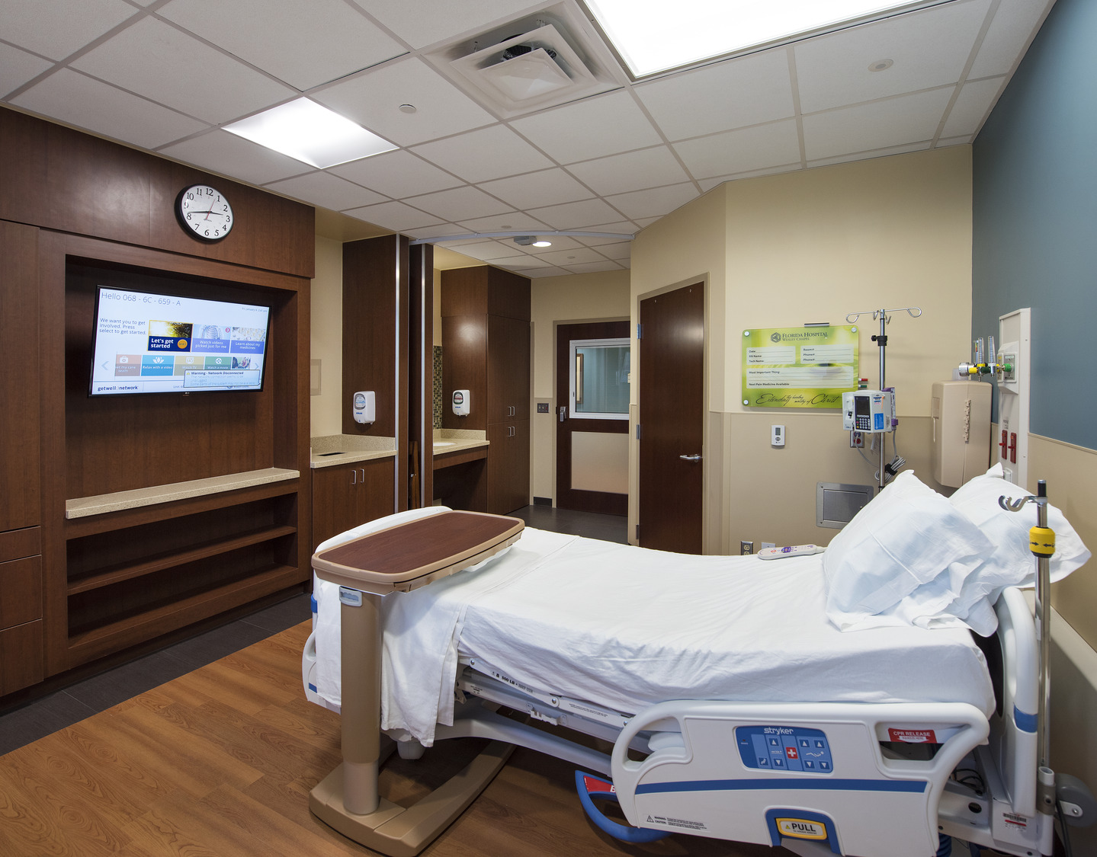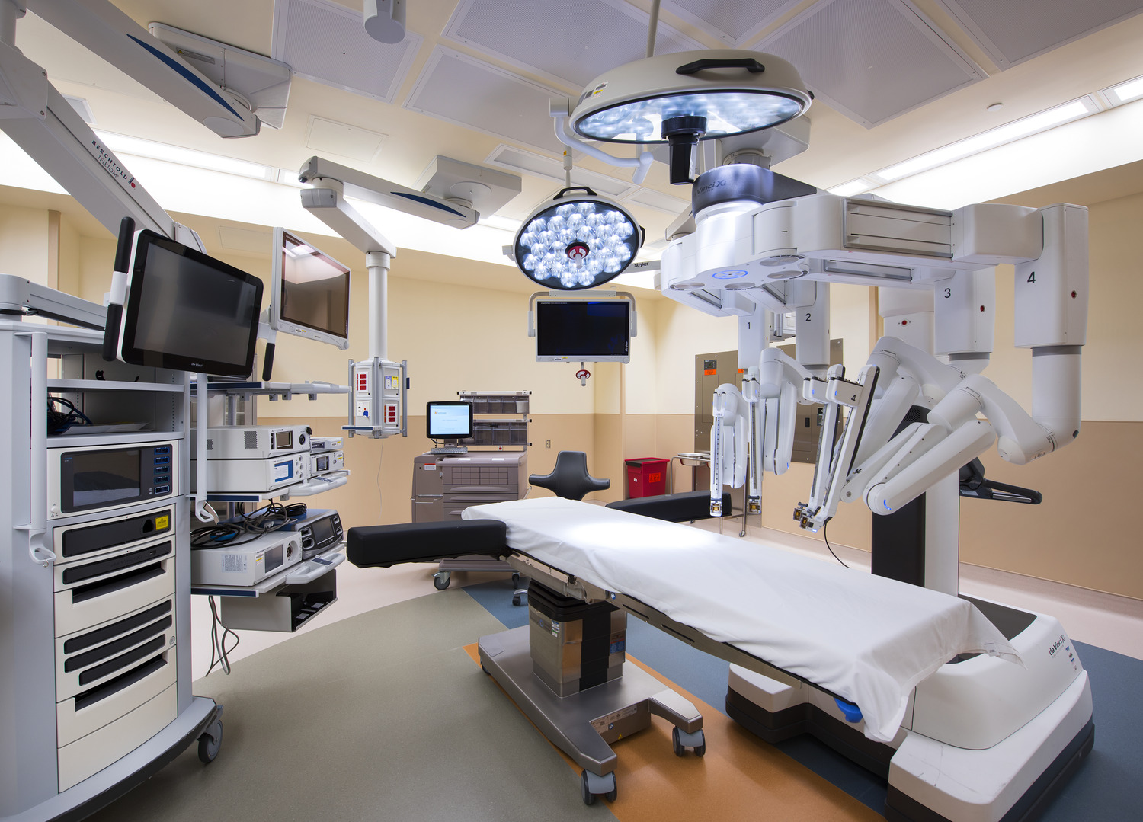Robins & Morton was responsible for the construction of a three-story vertical addition to the AdventHealth Wesley Chapel facility. This 111,328-square-foot addition consisted of 83 additional patient rooms, offices, guest waiting areas, an expansion to the existing emergency department and surgery department, as well as shell space for future patient rooms. Robins & Morton completed numerous additional relocations and expansions including: a cath lab, a cesarean operating room, central sterile, and an expansion of the central energy plant, pharmacy, food service and materials management areas.
Prior to this project, Robins & Morton also completed the original 200,000-square-foot AdventHealth Wesley Chapel facility, including 80 beds consisting of 36 medical/surgical beds, 24 progressive care unit beds, 12 critical care nursing beds, and an 8-bed LDRP unit with a holding nursery. The facility included the following diagnostic and treatment departments: emergency, imaging, physical therapy, laboratory, surgery, respiratory therapy, outpatient services prep and secondary recovery, cesarean delivery suite.
Architect
HuntonBrady
Location
Wesley Chapel, Florida
Owner
AdventHealth
Size
111,522 square feet




