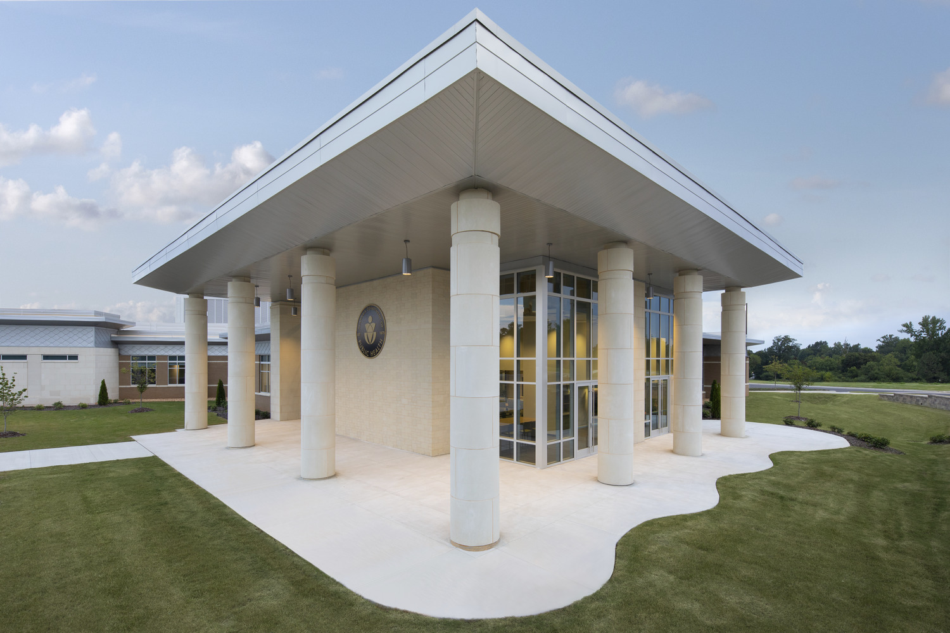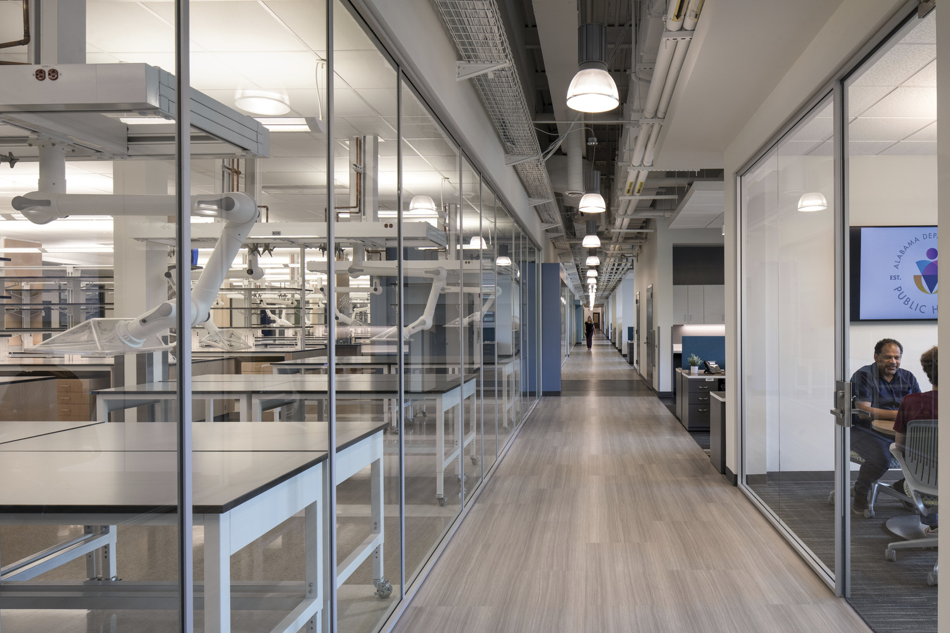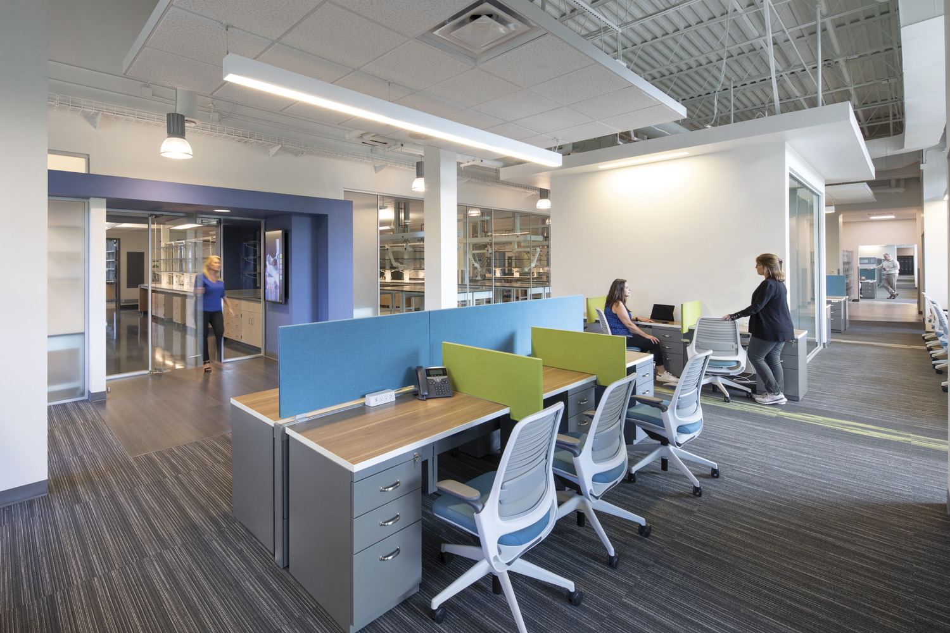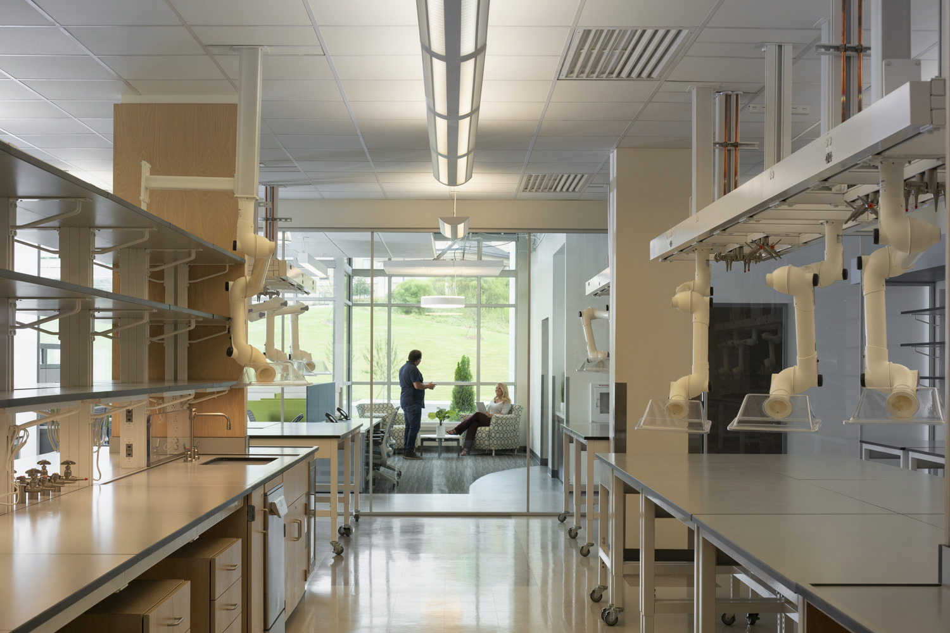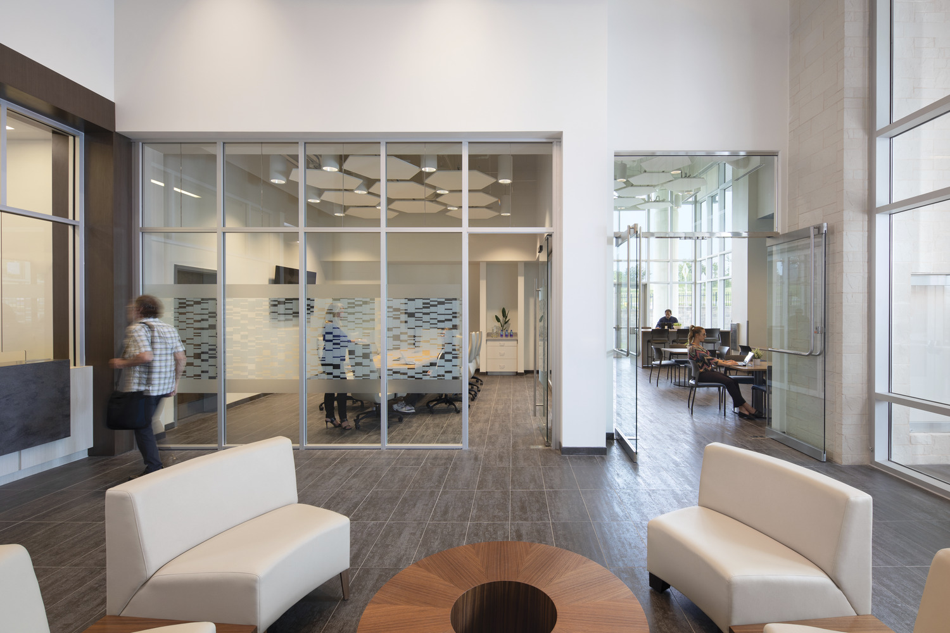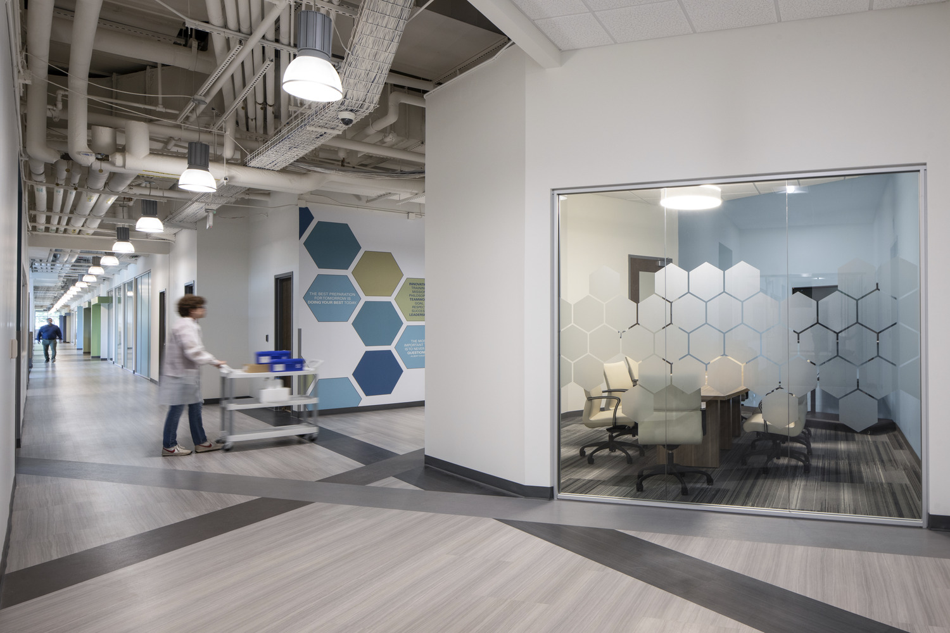The Alabama Department of Public Health State Health Laboratory in Prattville is a 66,000-square-foot biomedical research facility. It was developed as part of the Alabama Department of Public Health’s capital construction program, which Robins & Morton has managed for more than 15 years. The laboratory features advanced biomedical research spaces, including Biosafety Level 3 (BSL-3) environments designed for work with infectious agents. The facility supports a wide range of public health testing, research, and emergency response functions, and its design reflects the latest standards in laboratory safety, operational efficiency, and adaptability for future needs.
Robins & Morton provided comprehensive construction management services for the laboratory’s development, overseeing everything from initial planning and budgeting through construction and commissioning. The team’s responsibilities included guiding program prioritization, scheduling, and continuous estimating to ensure the project met the state’s requirements for quality, safety, and value. The Prattville laboratory is part of a broader initiative, with Robins & Morton overseeing new construction, renovations, and specialized health facilities across Alabama’s 67 counties. This experience encompasses not only laboratory facilities, but also public health clinics, dental clinics, and warehousing, demonstrating Robins & Morton’s depth in healthcare and public sector construction. The completion of the Prattville laboratory significantly enhances Alabama’s capacity for disease surveillance, outbreak response, and public health research, representing a major investment in the state’s ability to protect and promote public health through modern, resilient infrastructure.
Owner
Alabama Department of Public Health
Architect
HDR, Ellis Architects
Location
Prattville, Alabama
Size
66,000 Square Feet

