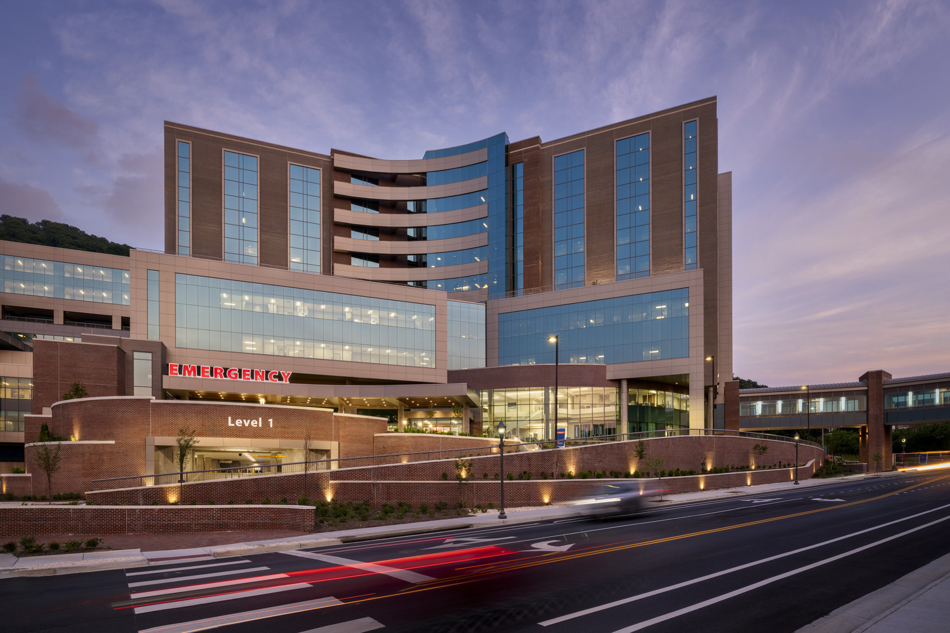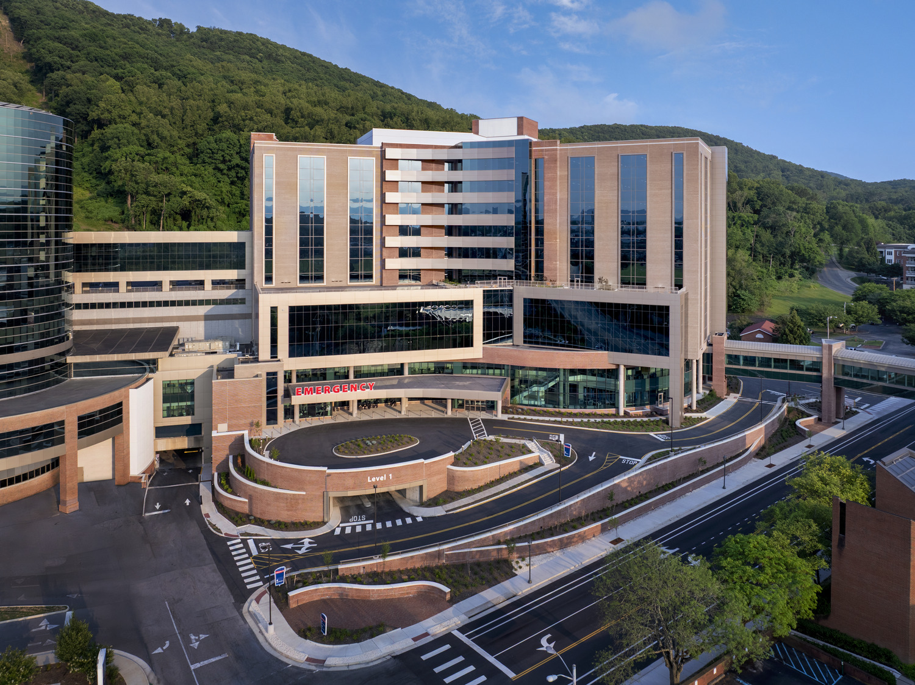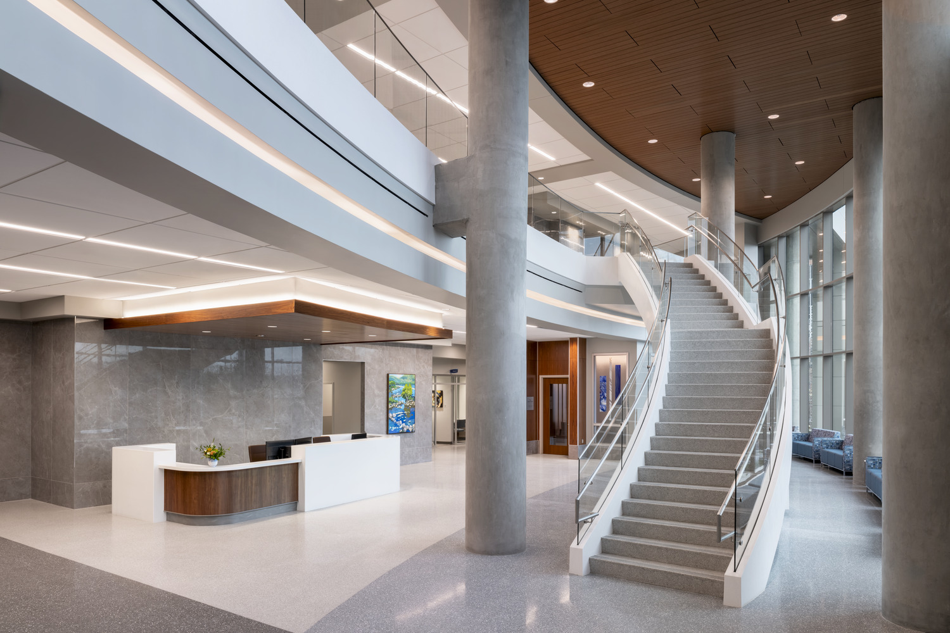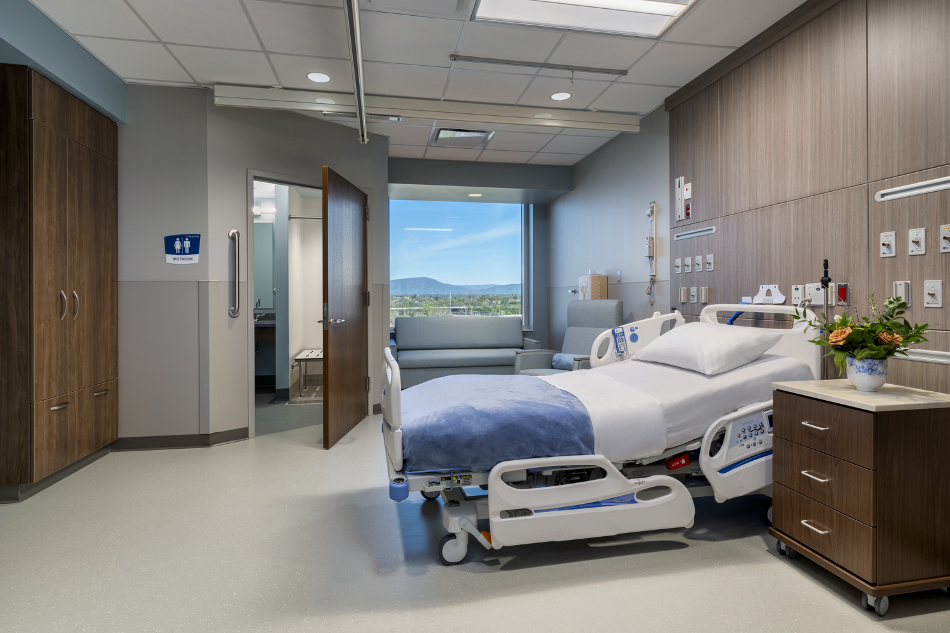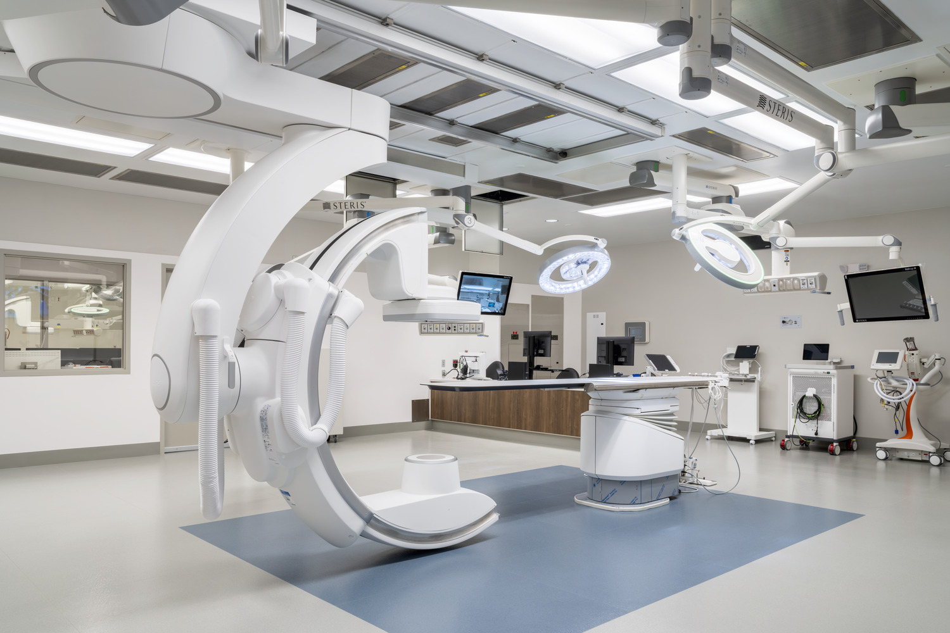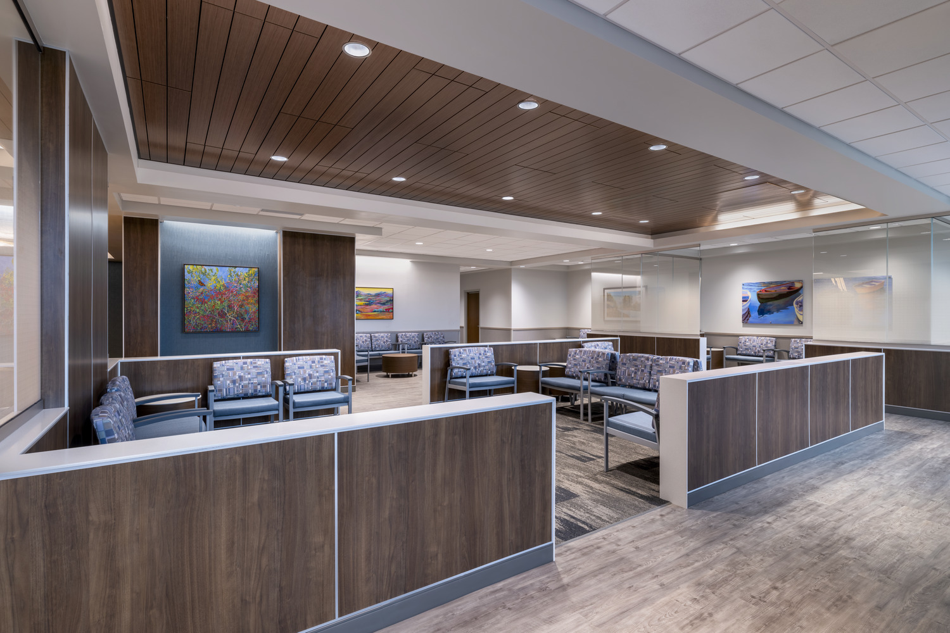The Crystal Spring Tower is a $460 million, 12-story addition to Carilion Roanoke Memorial Hospital’s flagship campus in Roanoke, Virginia, and it represents one of the most significant healthcare expansions in the Roanoke Valley to date.
Spanning 577,041 square feet, the Crystal Spring Tower houses the state-of-the-art Carilion Cardiovascular Institute, featuring advanced cardiac catheterization and electrophysiology labs, specialized operating suites, and 64 private inpatient beds designed for optimal patient comfort and clinical efficiency. The facility’s comprehensive emergency department expansion includes dedicated trauma bays, a pediatric ER, and enhanced imaging capabilities, all supported by a rooftop helipad for critical care transport.
The project’s complexity extended far beyond typical construction obstacles, requiring innovative solutions and meticulous planning at every phase.
The project’s location presented unique difficulties, including construction on top of the Crystal Spring — a tributary of the Roanoke River — while working within the constraints of a small, active hospital campus surrounded by a main thoroughfare in South Roanoke. Robins & Morton and its joint-venture partner, Branch, successfully relocated every major utility serving the hospital, moving 100,440 cubic yards of dirt, installing 88,000 linear feet of underground electrical wire, and placing 7,290 underground utility pipes without interrupting critical hospital operations.
To accommodate the full breadth of the building, including its parking garage, the team had to demolish a wing of the existing behavioral health hospital while it was still occupied. This was among the most sensitive aspects of the project, requiring strict adherence to safety protocols. This team effectively executed this phase, demonstrating Robins & Morton’s deep understanding of the unique requirements in numerous healthcare settings.
To make better use of the site’s constrained space, Robins & Morton implemented a large-scale off-site, multi-trade prefabrication operation utilizing an 85,000-square-foot warehouse facility. The team also developed hyper-realistic virtual reality design mockups for enhanced stakeholder collaboration and precision modeling for seamless utility coordination.
The project’s remarkable achievement of completing 101 days ahead of schedule, despite incorporating significant scope increases, such as the addition of two full floors, demonstrates Robins & Morton’s exceptional scenario planning and commitment to client success.
Alongside the project’s joint-venture partner, Branch, Robins & Morton also facilitated strategic workforce development partnerships with local and regional contractors, generating a higher local participation percentage and strengthening the local construction industry’s expertise for future projects.
Owner
Carilion Roanoke Memorial Hospital
Architect
Earl Swensson Associates, Inc.
Location
Roanoke, Virginia
Size
577,041 Square Feet

