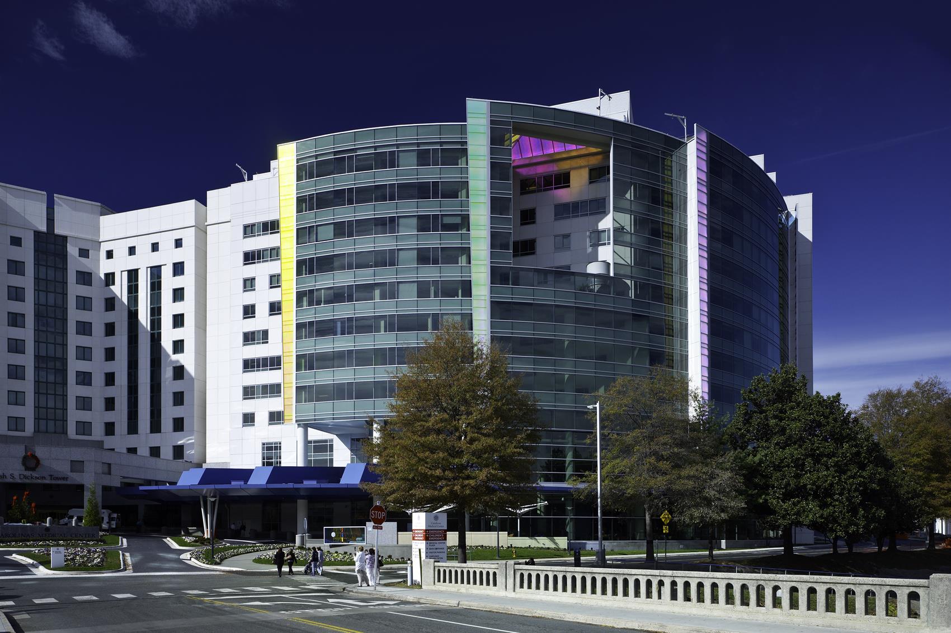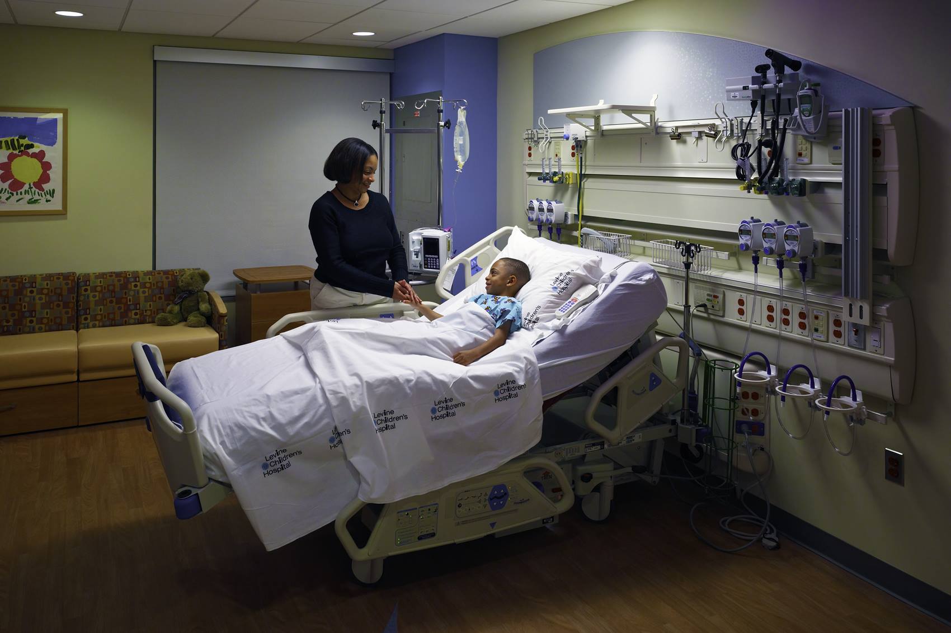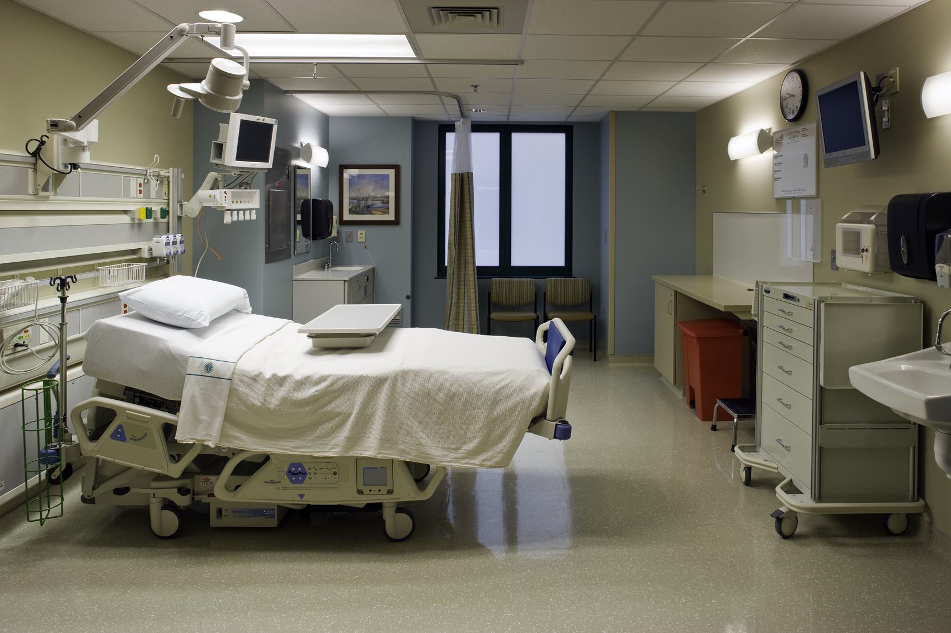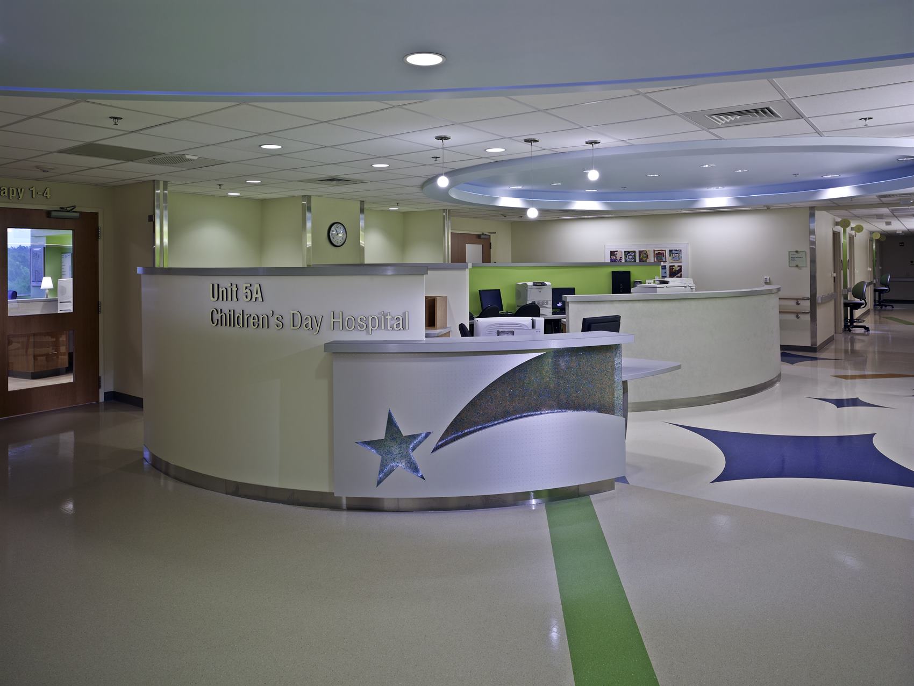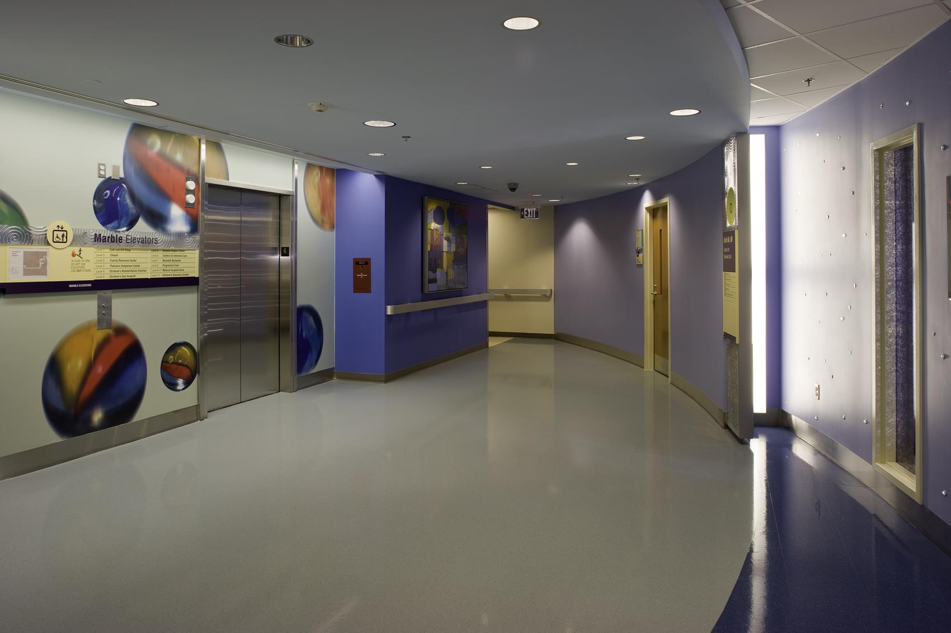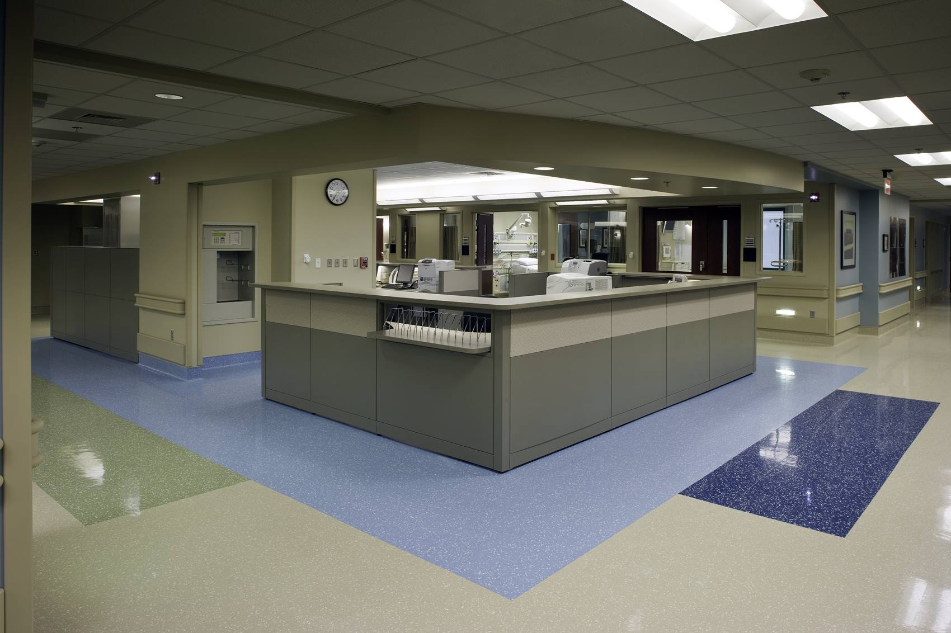From the start, this project was unlike many others for Robins & Morton. Having already poured caissons and other foundational elements, Carolinas HealthCare Systems, now Atrium Health, sought to replace the current contractors for Levine Children’s Hospital. The project consisted of two primary components: the new Levine Children’s Hospital and an Intensive Care Unit tower vertical expansion. Construction began in April 2005 and the combined $115 million project would reach a total 442,500 square feet upon its completion in November 2007.
Robins & Morton was greeted with one of the project’s largest challenges when they were asked to replace the owner’s initial contractors. It was realized early that a special approach was needed to honor the owner’s commitments and keep the project on track. The successful and timely completion of the project was undoubtedly due to great leadership, skilled onsite staff, and a fierce dedication by all those involved with a “do whatever it takes” attitude to please the client.
Upon completion of the project, the Levine Children’s Hospital became a breathtaking part of the Charlotte skyline. It is comprised of 249,500 square feet and 13 stories including a mechanical penthouse floor. With the opening of this hospital, Robins & Morton helped to make a contribution to the half-million children in Charlotte’s 28-county region. The other half of the project, the expansion of the ICU, created 193,000 square feet, 87 new ICU rooms, and a new 13-story tower. Through efficient planning and an all hands on deck mantra, Robins & Morton successfully completed this expansive project on time and under budget.
Owner
Carolinas Medical Center
Location
Charlotte, North Carolina
Architect
Karlsberger Architecture
Size
449,484 SF


