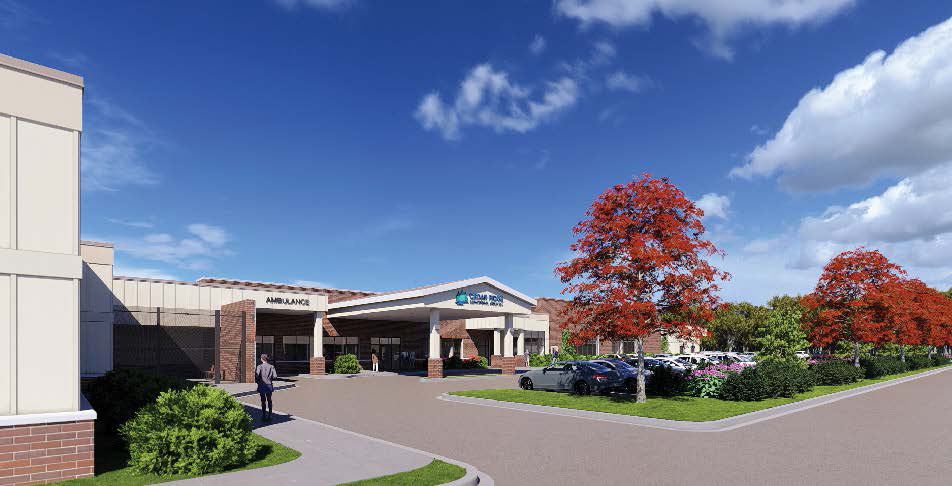The Cedar Ridge Behavioral Hospital expansion represents a significant investment in behavioral healthcare for Central Oklahoma. Encompassing 67,894 square feet, the single-story, freestanding expansion will add 90 beds to the existing campus. Comprised of six 15-bed units — with 30 beds dedicated to child and adolescent patients and 60 beds for adults — the facility will include comprehensive amenities such as admissions areas, dietary services, activity therapy spaces with a half-court gymnasium, and administrative offices, all designed to provide specialized behavioral health services in a therapeutic environment.
Robins & Morton brings extensive healthcare experience to this project, especially in navigating complex campus logistics and the specialized nature of behavioral health materials and installation requirements. The company’s Building Forward approach emphasizes collaborative relationships with trade contractors, early preconstruction engagement, and integrated project delivery methods that have consistently delivered projects early and under budget. Many years of working in Oklahoma, combined with established trade contractor relationships and a comprehensive understanding of regulatory requirements, positions Robins & Morton to successfully deliver the project through strategic procurement, risk mitigation, and quality construction practices.
Owner
Universal Health Services, Inc.
Architect
Stengel Hill Architecture
Location
Oklahoma City, Oklahoma
Size
67,894 Square Feet

