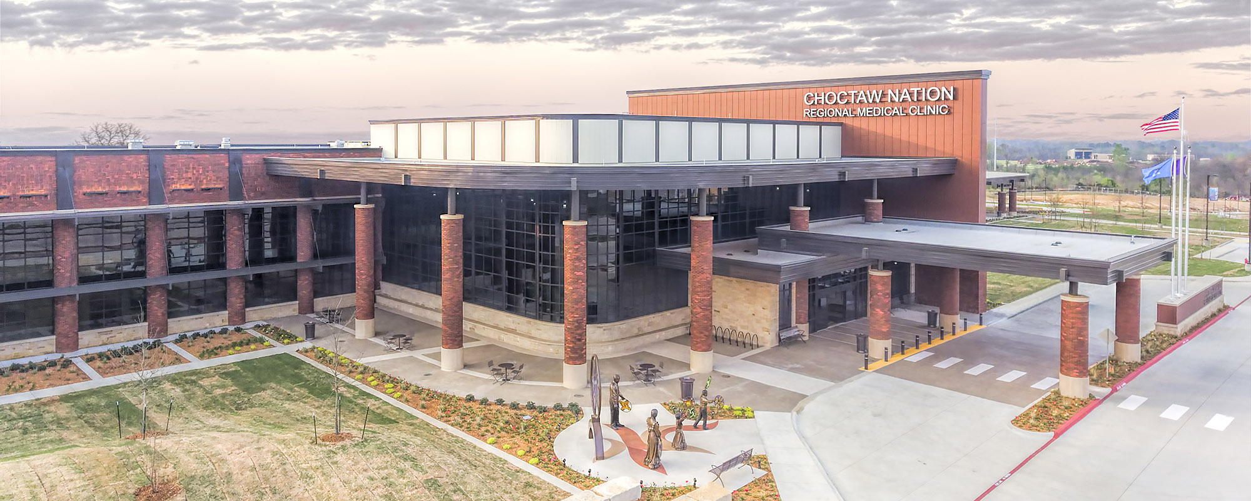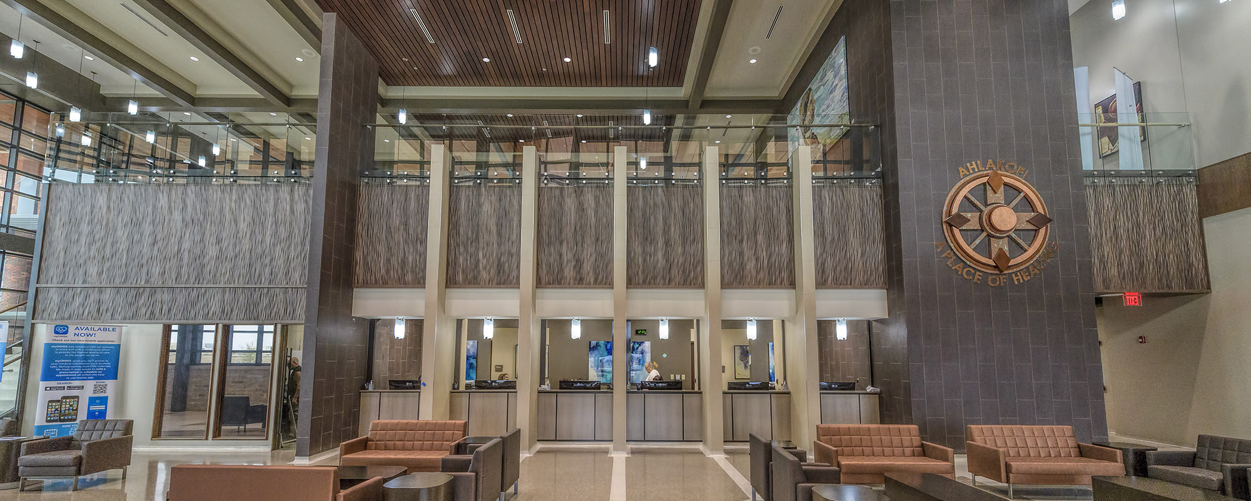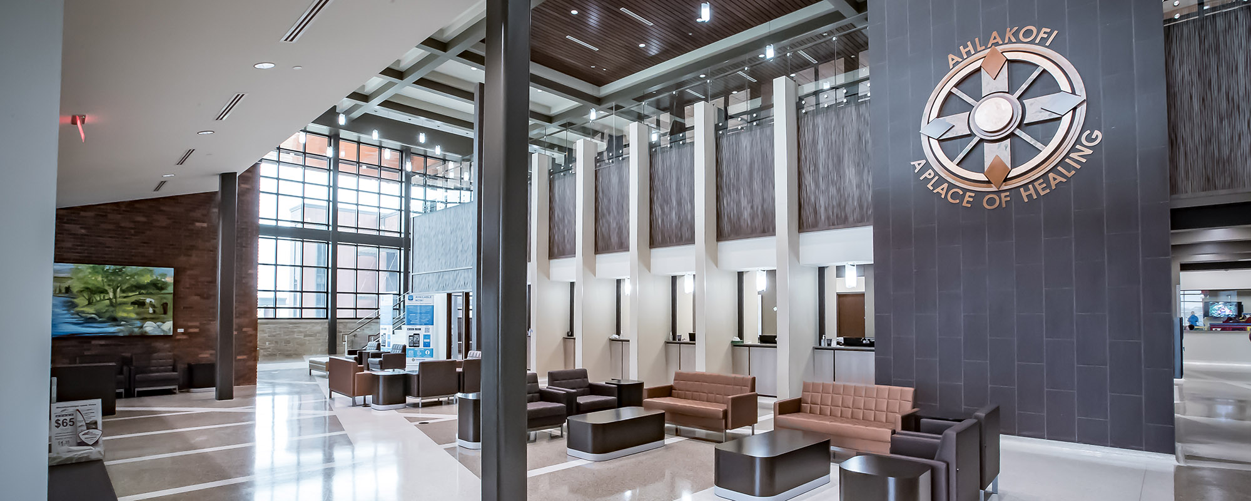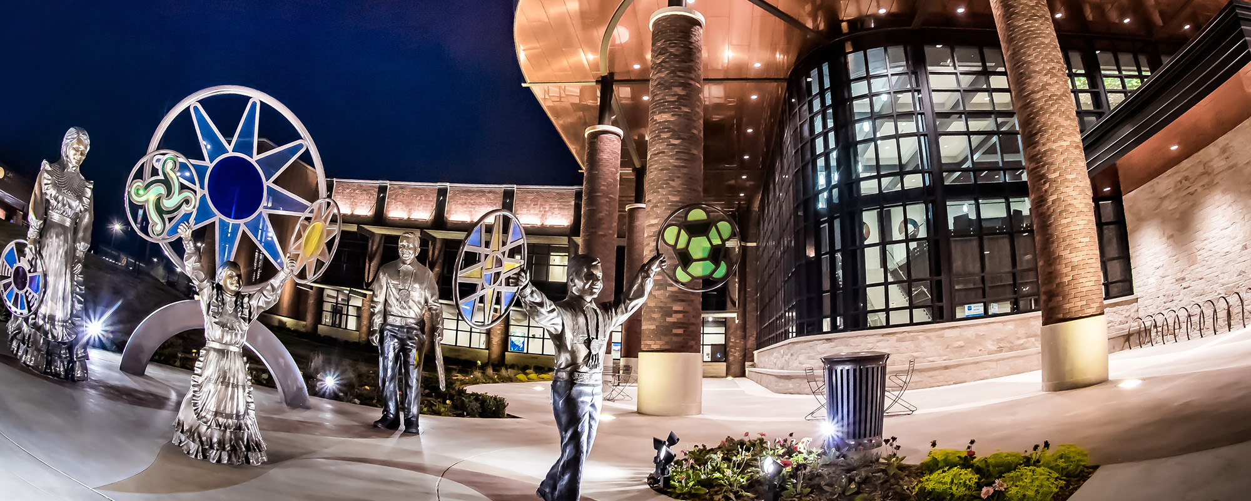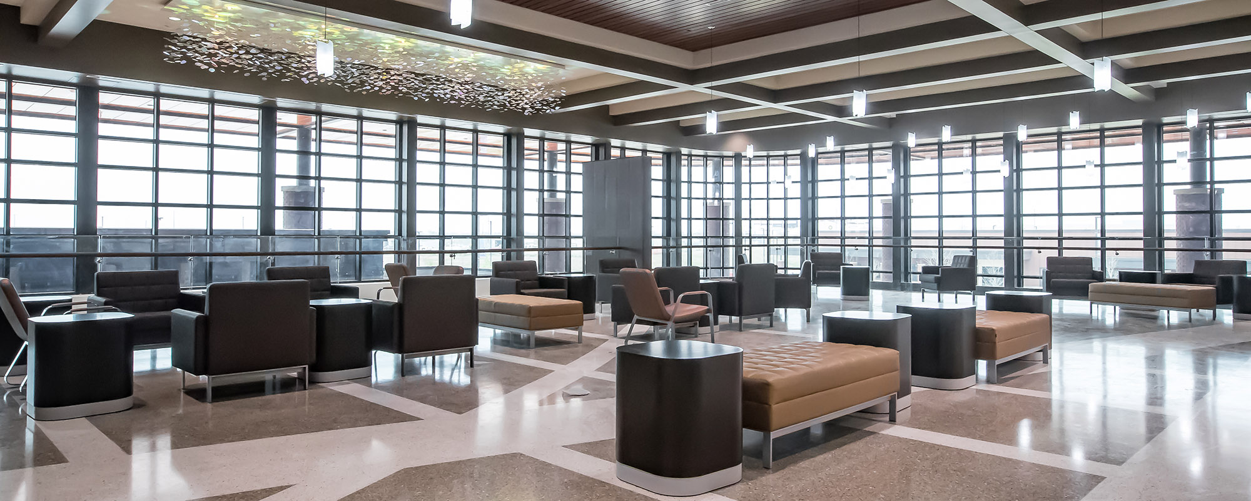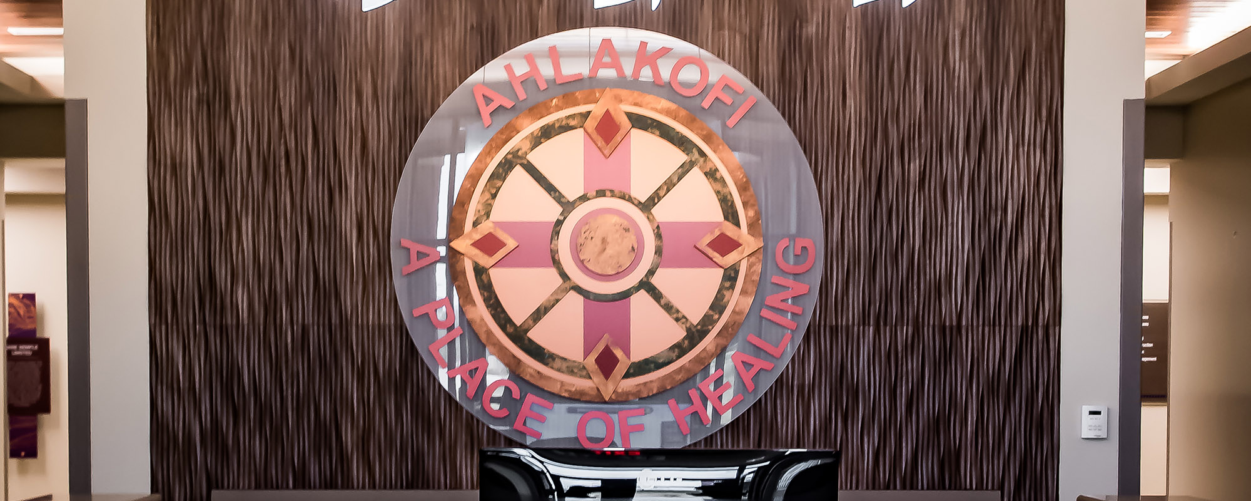With more than 260,000 members of the Choctaw Nation and other tribes living near Durant, Oklahoma, the Choctaw Nation Health Services Authority needed an upgraded facility to better serve their community. Although it would be classified as a clinic because there wouldn’t be an inpatient component, they needed a large space to accommodate the variety of services they intended to offer – ophthalmology, dental, audiology, outpatient surgery, behavioral health and more. They also needed space for administration and facilities management. Additionally, they wanted a facility that would provide an intimate nod to their culture, paying respect to their past and heralding their bright future.
Robins & Morton and James Childers Architects worked hand-in-hand with the Choctaw Nation to translate each of these desires into a tangible reality. Despite challenges like flooding, delays in specialty materials, labor shortages in the rural community, and issues matching the famous reddish-brick color scheme – the Choctaw blend – the team found success in holding true to Lean methodologies, ultimately working through adversity together with creative problem solving.
Now complete, the three-building campus consists of a two-story, 120,000-square-foot main clinic; a smaller, one-story health services administration building; and a facilities building, all connected externally by a network of canopied sidewalks. The clinic is the centerpiece of the 20-acre, campus-style development, and fundamentally serves as a hospital, with the exception of overnight accommodations. In addition to the famous brick, interior design features highlight the Choctaw Nation’s culture, but one of the most eye-catching lies in the entranceway. Artist Matthew Placzek crafted bronze sculptures dressed in traditional tribal attire to be placed outside to greet visitors. He is also responsible for some of the other interior artwork.
The campus also received three consecutive LEED Silver certifications under the LEED Campus program for each of the primary buildings. Aside from the credits achieved during construction and credits earned for sustainable materials, the buildings boast a highly-complex geothermal heating and cooling system for energy efficiency. This system consists of nearly 300 wells – some 500 feet deep. The lobby of the main clinic also features electrochromatic glass with sensors that automatically tint the windows depending upon the amount of natural light entering the building, assisting with energy consumption and expenditures.
This project is the recipient of two Associated Builders and Contractors Excellence in Construction Awards.
Architect
James Childres Architects
Location
Durant, Oklahoma
Owner
Choctaw Health Services Authority
Size
146,093

