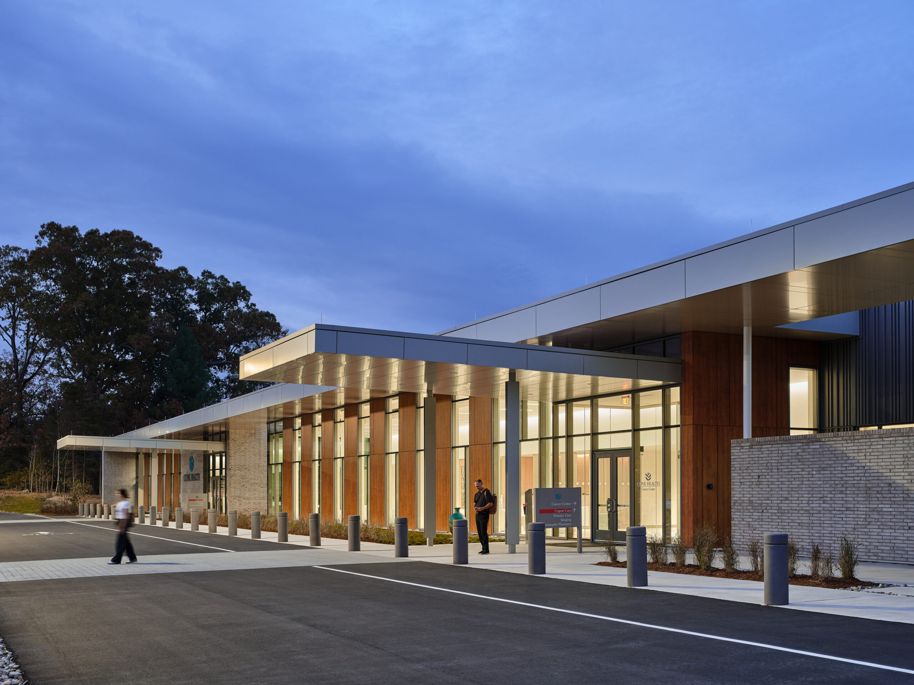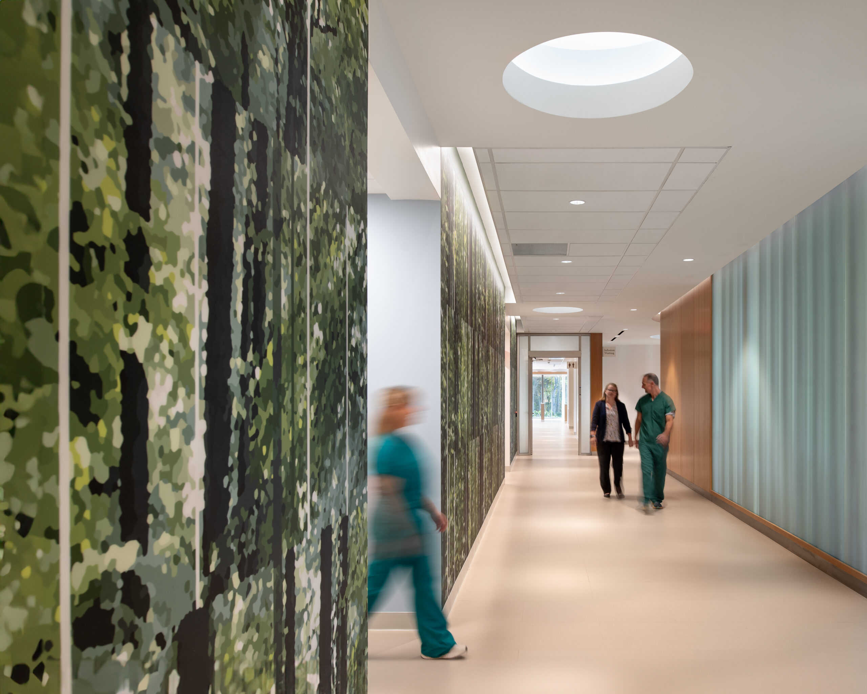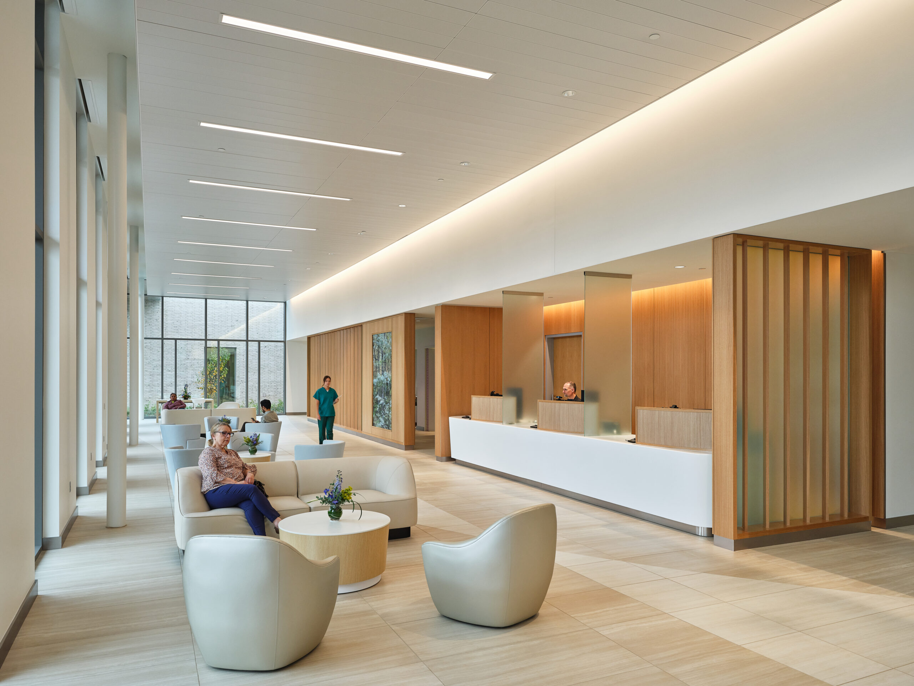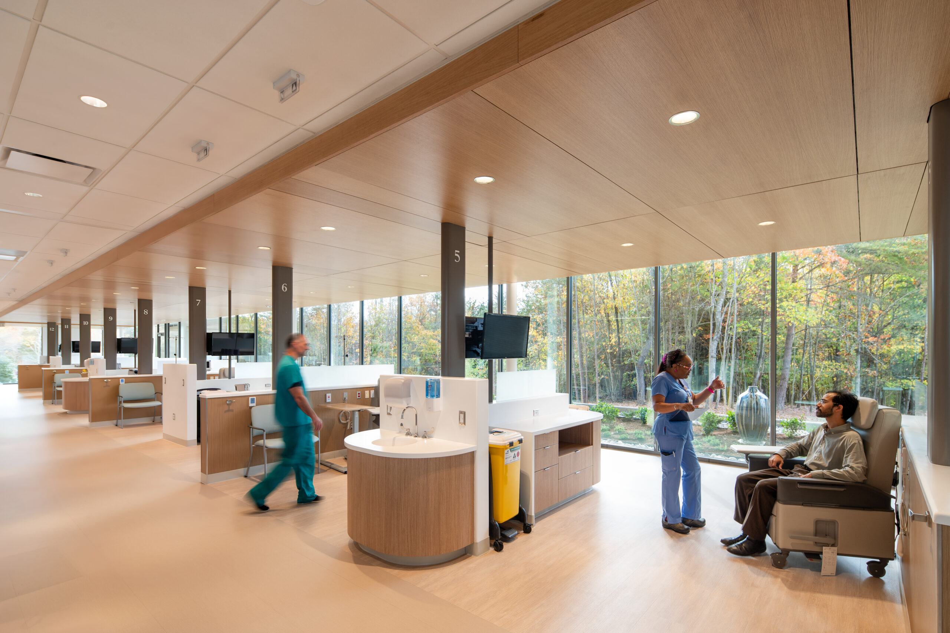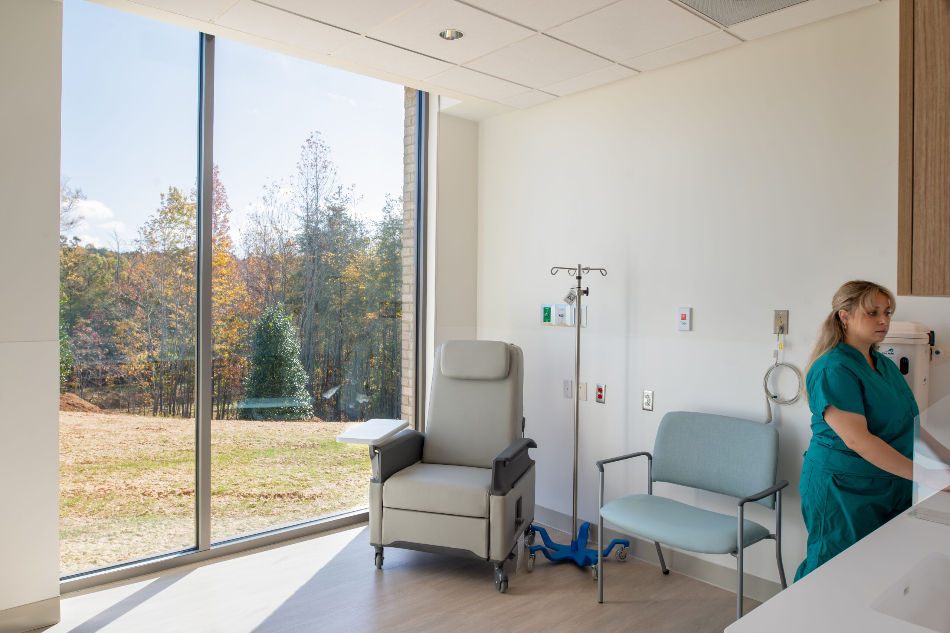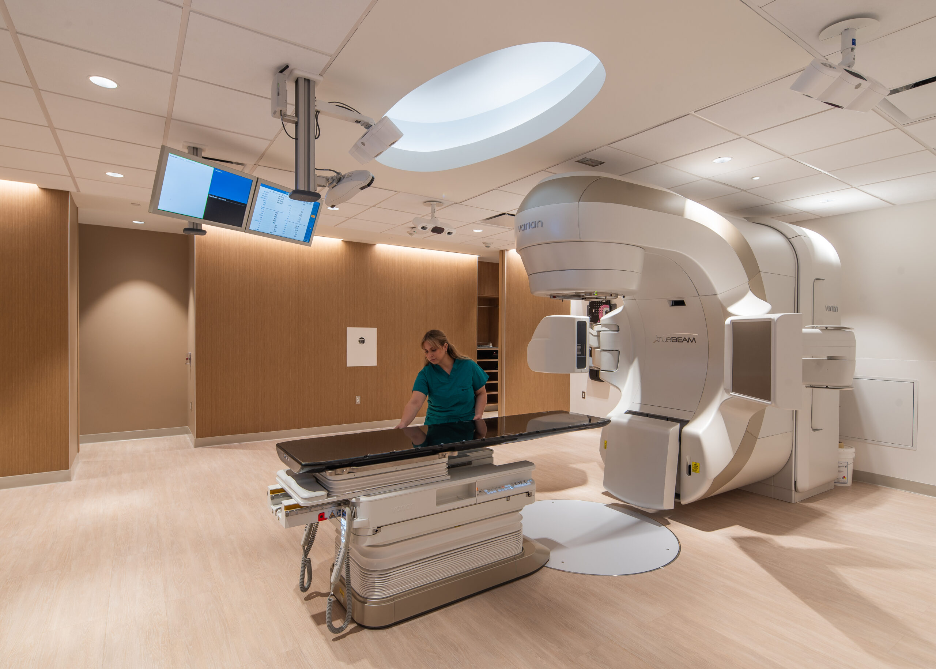Cone Health MedCenter Asheboro, located in Asheboro, North Carolina, is a 51,500-square-foot facility that integrates a comprehensive cancer center, ambulatory care, imaging services, and a pharmacy. This project was executed using the Integrated Project Delivery (IPD) approach, which involved a multi-party agreement among Cone Health, design team members, Robins & Morton, and major trade contractors. The IPD method facilitated early involvement and collaboration among stakeholders, ensuring the project was completed on schedule and within budget. Despite the challenges posed by a compressed design and construction timeline of 24 months for both phases, the team delivered a solution that exceeded the client’s expectations.
One of the significant challenges faced during the construction of the Cone Health MedCenter Asheboro was the tight timeline, which required breaking ground in September, and seeing its first patient by the following November. The team overcame this challenge by employing phased activation and early turnover of critical spaces. Additionally, the use of prefabricated elements, such as utility racks, streamlined the construction process. However, material procurement presented unique challenges that were addressed through the IPD structure, which facilitated collaborative problem solving.
Robins & Morton’s expertise in healthcare construction and their ability to implement Lean strategies, such as Choosing by Advantages (CBA) decision-making and A3 thinking techniques, were crucial in managing this complex project. The project also incorporated sustainable design features, including Energy Star appliances and drought-tolerant landscaping. Robins & Morton’s commitment to collaboration and innovation ensured that the project not only met but exceeded the client’s performance goals, delivering a state-of-the-art facility that brings cancer care close to home for Randolph County residents.
Owner
Cone Health
Architect
Perkins & Will
Location
Asheboro, NC
Size
51,500 SF

