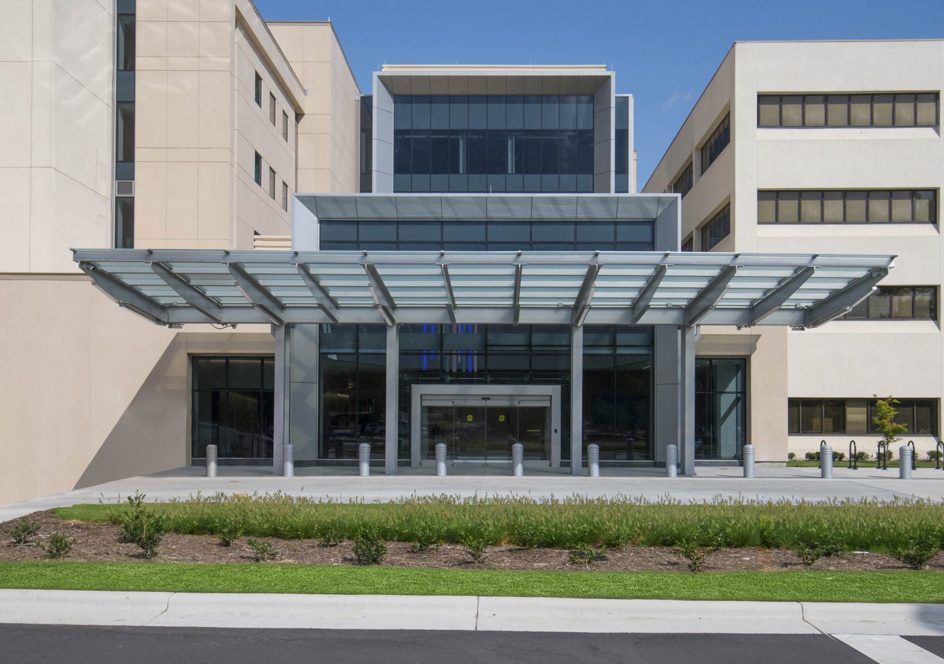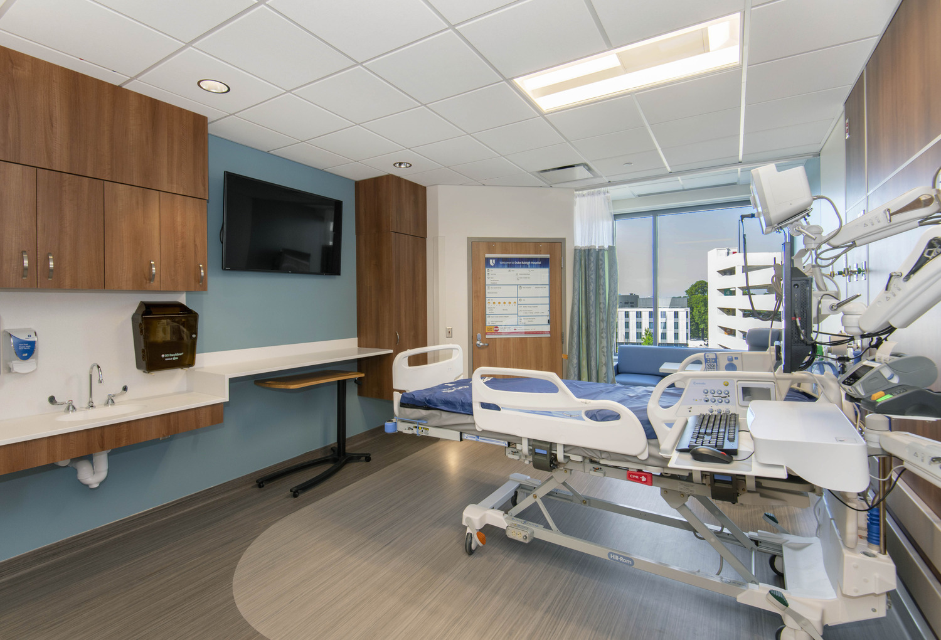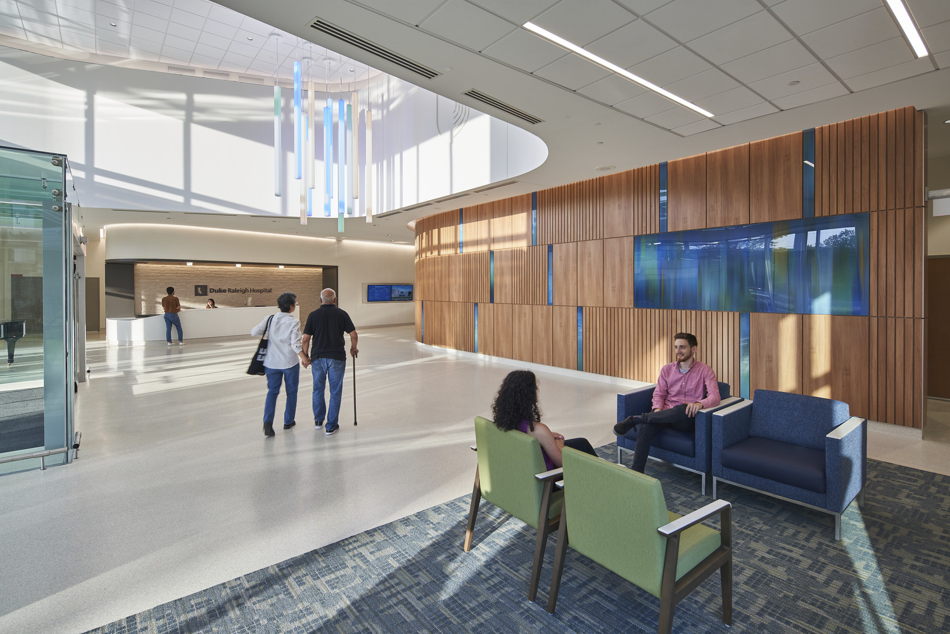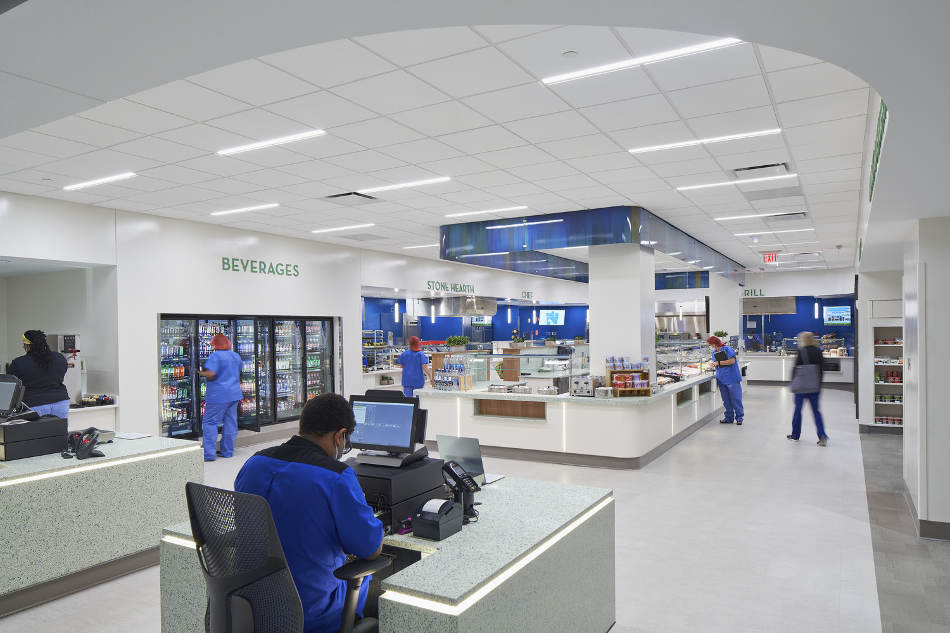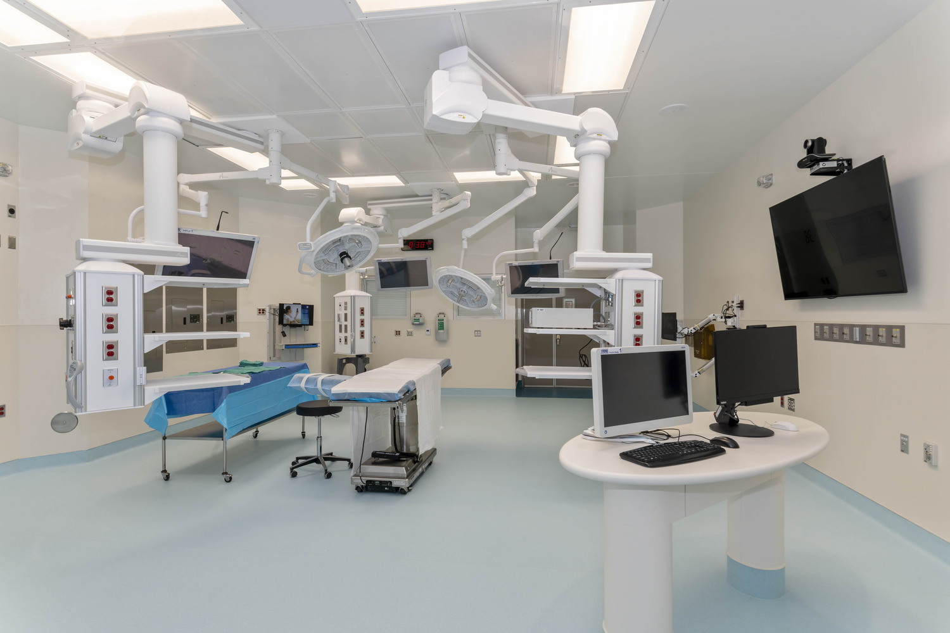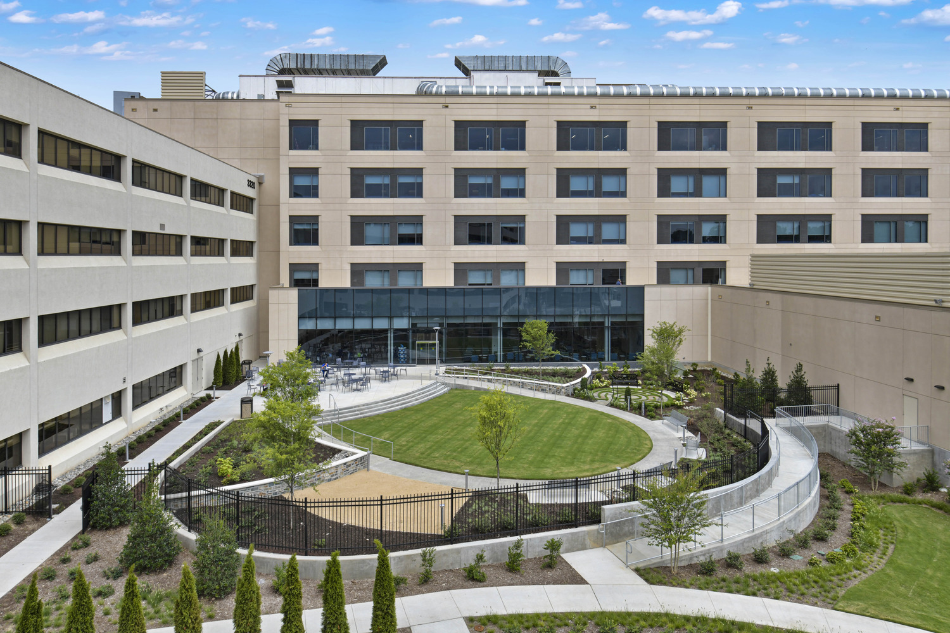Duke Raleigh Hospital wanted to fulfill their decade-long vision to create a world-class treatment facility to support the fast-growing Triangle region and enlisted Robins & Morton to assist. Representing an investment in the future health of the Raleigh community, the new 265,288-square-foot South Pavilion tower required a multi-layered preconstruction effort, upgrades to essential utility infrastructure, and early team collaboration.
The selected site for the project required extensive planning from the project team to devise a strategic plan to relocate underground utility infrastructure including emergency generators, natural gas, medical gas, and a mass of other utility lines and support systems. While implementing this plan, the team also had to consider their close proximity to the existing North Pavilion tower. Mitigating disruptive building activity and noise was made possible by the project team’s constant communication and with the hospital staff regarding daily impacts. To encourage real-time communication within the team and with the hospital, they used 4D scheduling technology to allow user groups, decision makers, and state and city permitting officials to see the project progression and visualize the finished product. Changes could be entered immediately and shared, allowing the team to convey schedule changes and updates easily. These resources proved essential in maintaining an ongoing dialogue on potential impacts and mitigation actions.
Now complete, the South Pavilion provides world-class treatment for patients, including: 92 single-occupancy patient rooms with separate sitting/sleeping areas for families; 28 intensive care unit (ICU) beds; family and patient waiting rooms on each inpatient floor; nine operating suites built to accommodate new technology such as robotic surgery; expanded recovery rooms to increase efficiency of patient capacity; medical-surgical units on floors three and four; new sterile processing department and materials management; new kitchen and dining café for patients and visitors featuring healthy dining options; and a Tranquility Garden provides outdoor restorative healing for patients and staff. The facility also includes a central energy plant to support the South Pavilion and future upgrades to the existing North Pavilion.
Owner
Duke Health
Location
Raleigh, North Carolina
Architect
HOK
Size
265,288 SF

