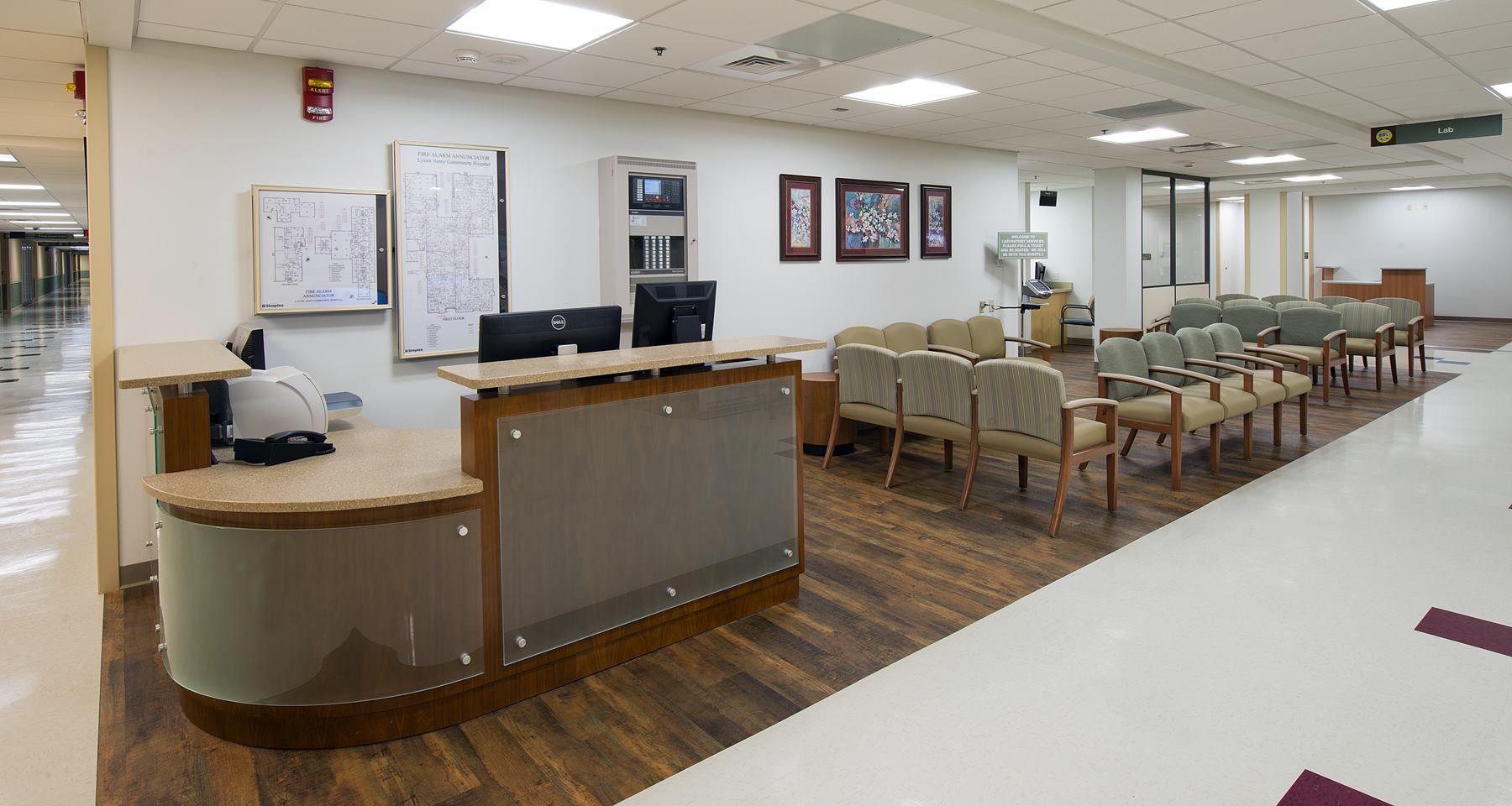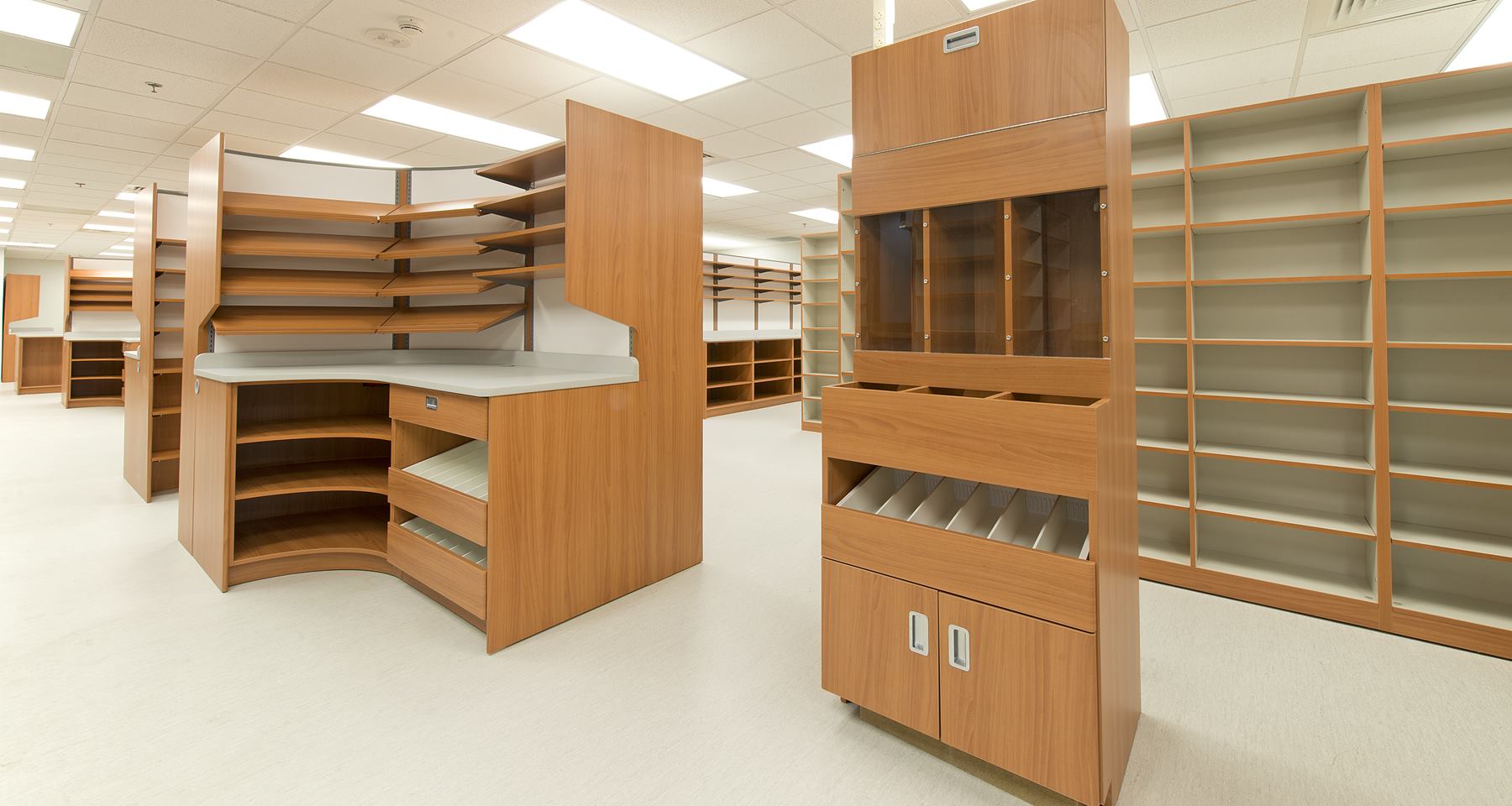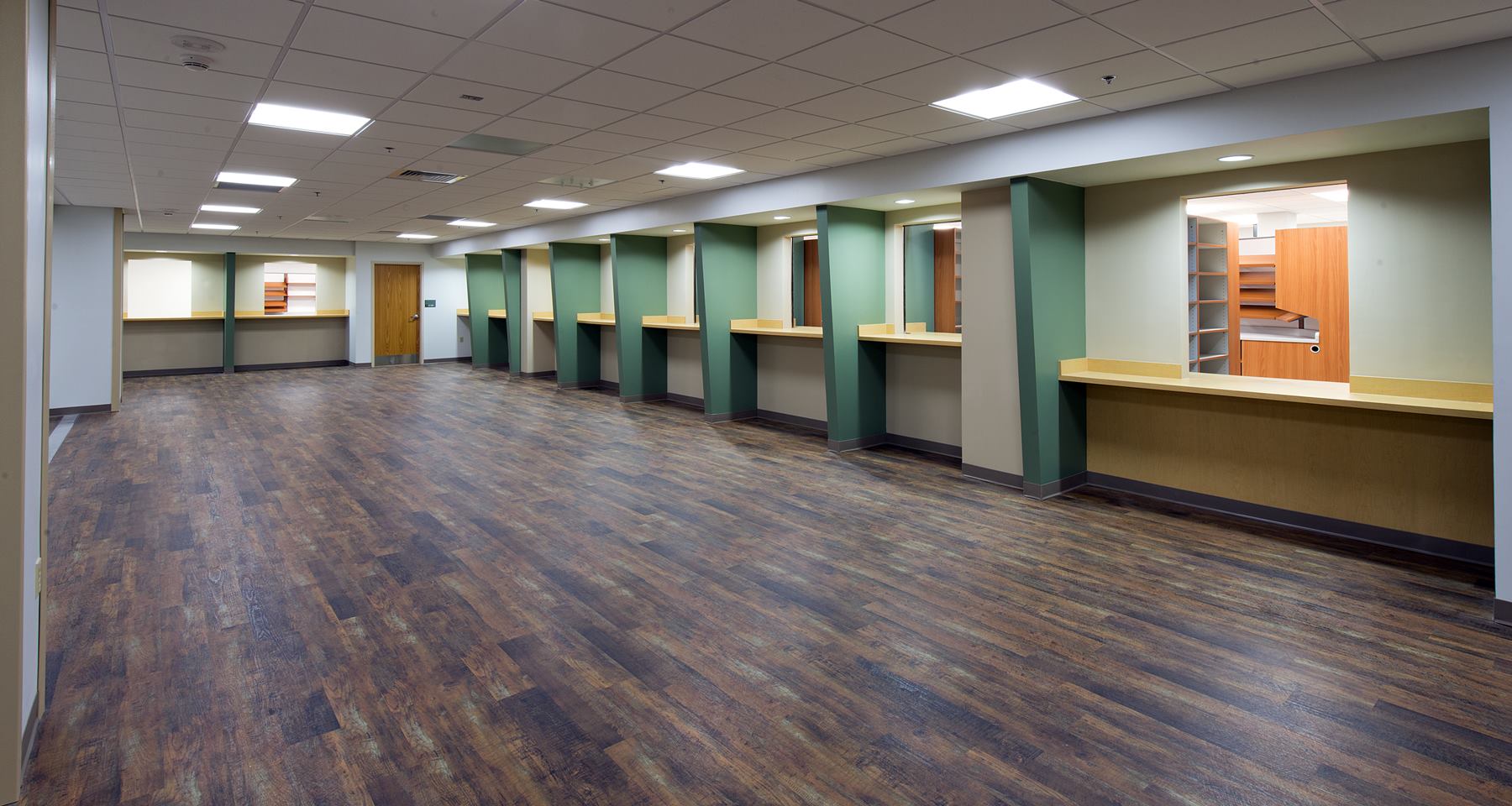A project 10 years in the making, the lab and pharmacy addition to Lyster Army Medical Center provided a facility that will better serve patrons and manage patient flow more efficiently. The intent of this project was to downsize the laboratory space by relocating the facility to the existing pharmacy location, and to increase the size of the pharmacy area. The new up-to-date laboratory includes an automated system that helps patients more effectively get the care they need in a timely manner. Work under this contract included the development of a design/build Type III Work Plan. The building remained in operation during construction, and infection control was critical during this project since it took place in an active medical facility.
The interior renovation of Building 301 took place in two phases. The first phase involved demolition of the existing pharmacy for the new location of the laboratory. Once the laboratory department moved to the newly prepared transitional space, demolition of the old laboratory space began. Upon completion of the old laboratory space, the pharmacy department moved from the transition space to the permanent space. The project consisted of a complete demolition of both the existing lab and pharmacy, which includes replacement of all walls, ceilings, flooring, doors, lighting, telecommunications, public address system, fire alarm, and fire sprinkler system. Robins & Morton removed all existing devices, conduit, conductors, and installed new panels. New feeders are routed from existing electrical room to new panel locations. Three of the existing air handling units were replaced during this project, and the replacement units were installed on the existing roof. Originally, the existing units were located within an interior mechanical room. Robins & Morton made accommodations to meet the facility’s request of relocating the units to the exterior roof of the building. New ductwork was installed from the replacement units to the new Lab/Pharmacy and also in spaces outside of the renovated area. This portion of the work required heavy infection control measures, and detailed phasing, to ensure the occupied areas remained functioning during the duct work replacement.
Owner
U.S. Army Corps of Engineers
Location
Fort Rucker, Alabama
Architect
Avantti Building Group
Size
16,000 SF



