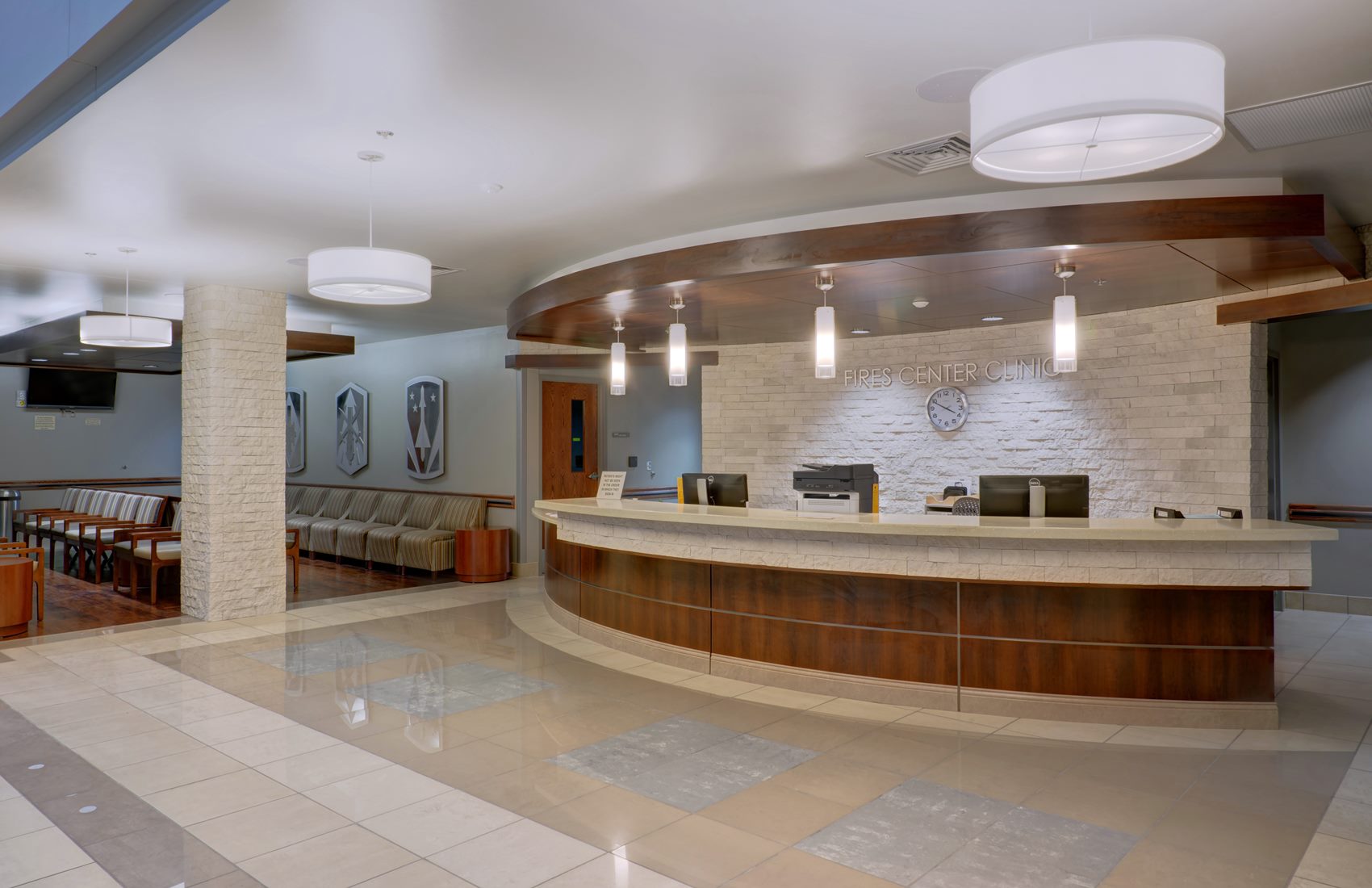Robins & Morton repaired and renewed approximately 18,000 square feet of Building 4301 in order to provide a functional clinic that delivers the government’s “Patient Centered Medical Home” model of healthcare. This project provides for a complete renewal and repair of all failed and failing systems, components of systems, finishes, etc. of the Fire Center Clinic, Warriors Transition Unit and Clinic and Patient Advocacy. The approximate square footage of the renewed/repaired Fire Center Clinic is 11,000 square feet. The Warriors Transition Unit (WTU) as well as the Clinic and Patient Advocacy were previously housed in the area became the Fire Center Clinic. As part of this task order, a portion of the A and B wings of building 4301 was repaired/renewed in order to house the WTU and the Clinic and Patient Advocacy. The approximate combined square footage of the renewed/repaired A and B wings is 7,000. WTU and Clinic and Patient Advocacy now occupy A and B wings, which allowed for a phased portion of the Fire Center Clinic work to begin. The actual Fire Center Clinic was phased as well.
Owner
U.S. Army Corps of Engineers
Location
Fort Sill, Oklahoma
Architect
REA Architecture
Size
18,000 SF

