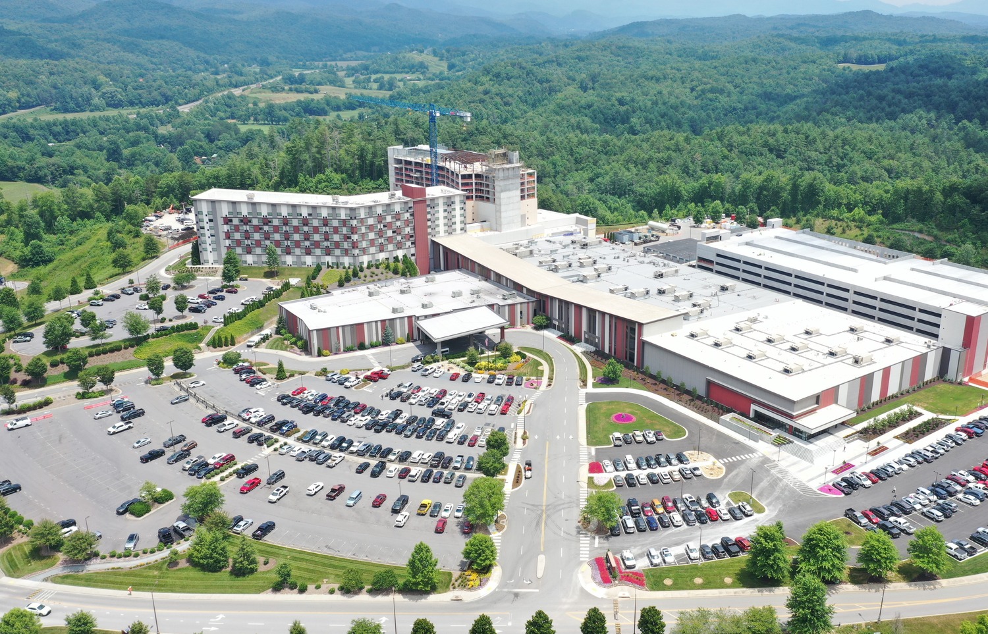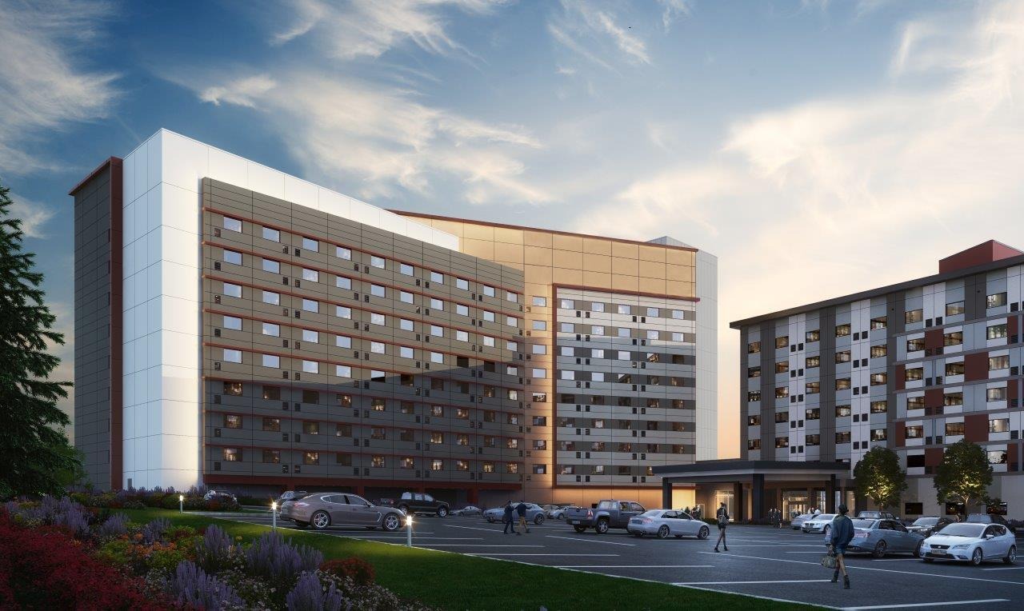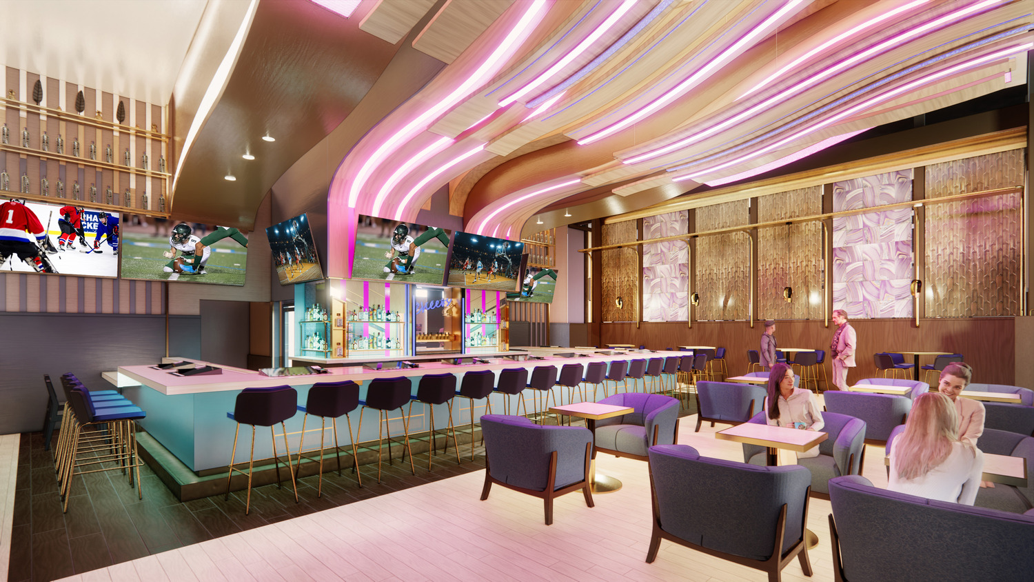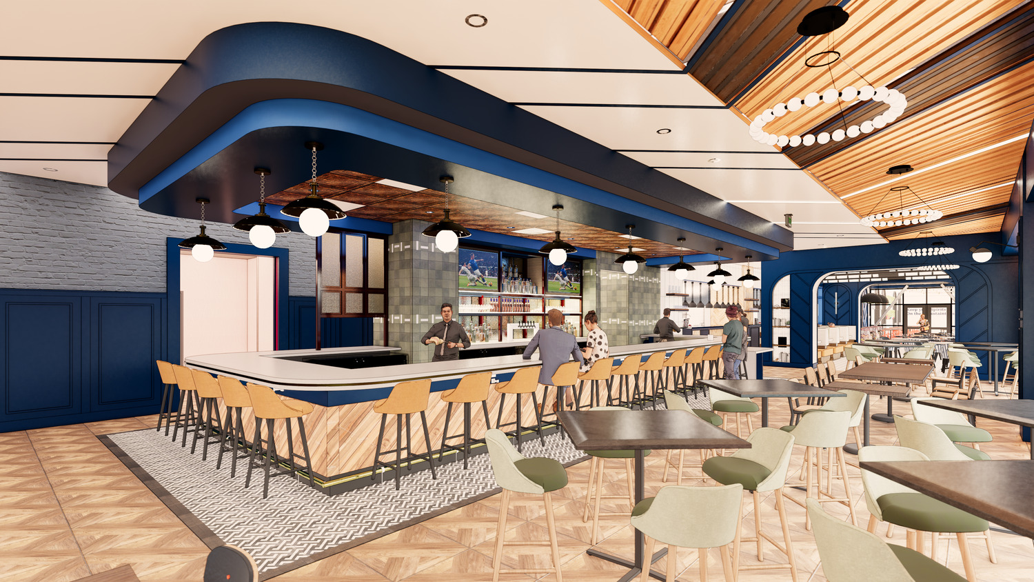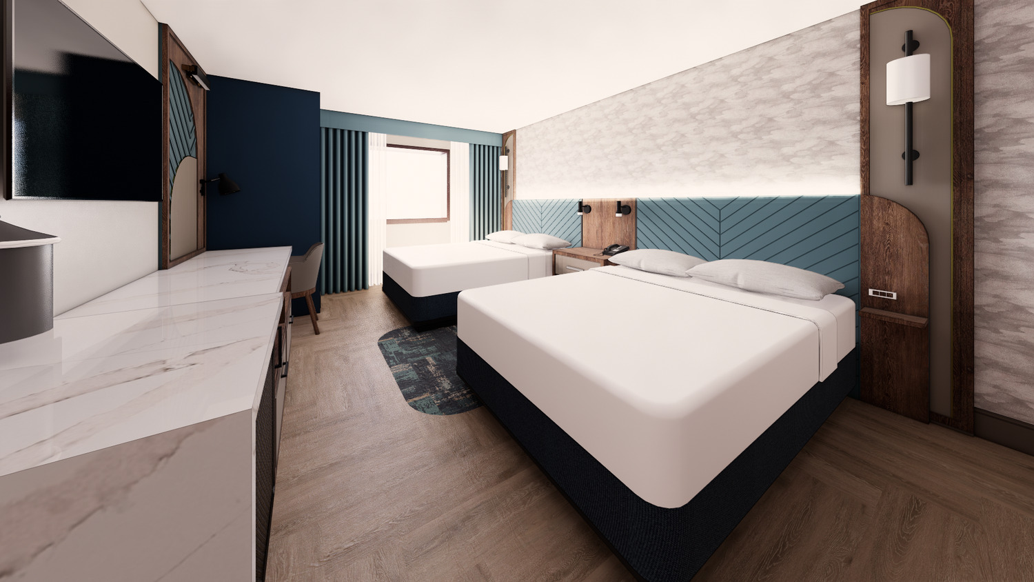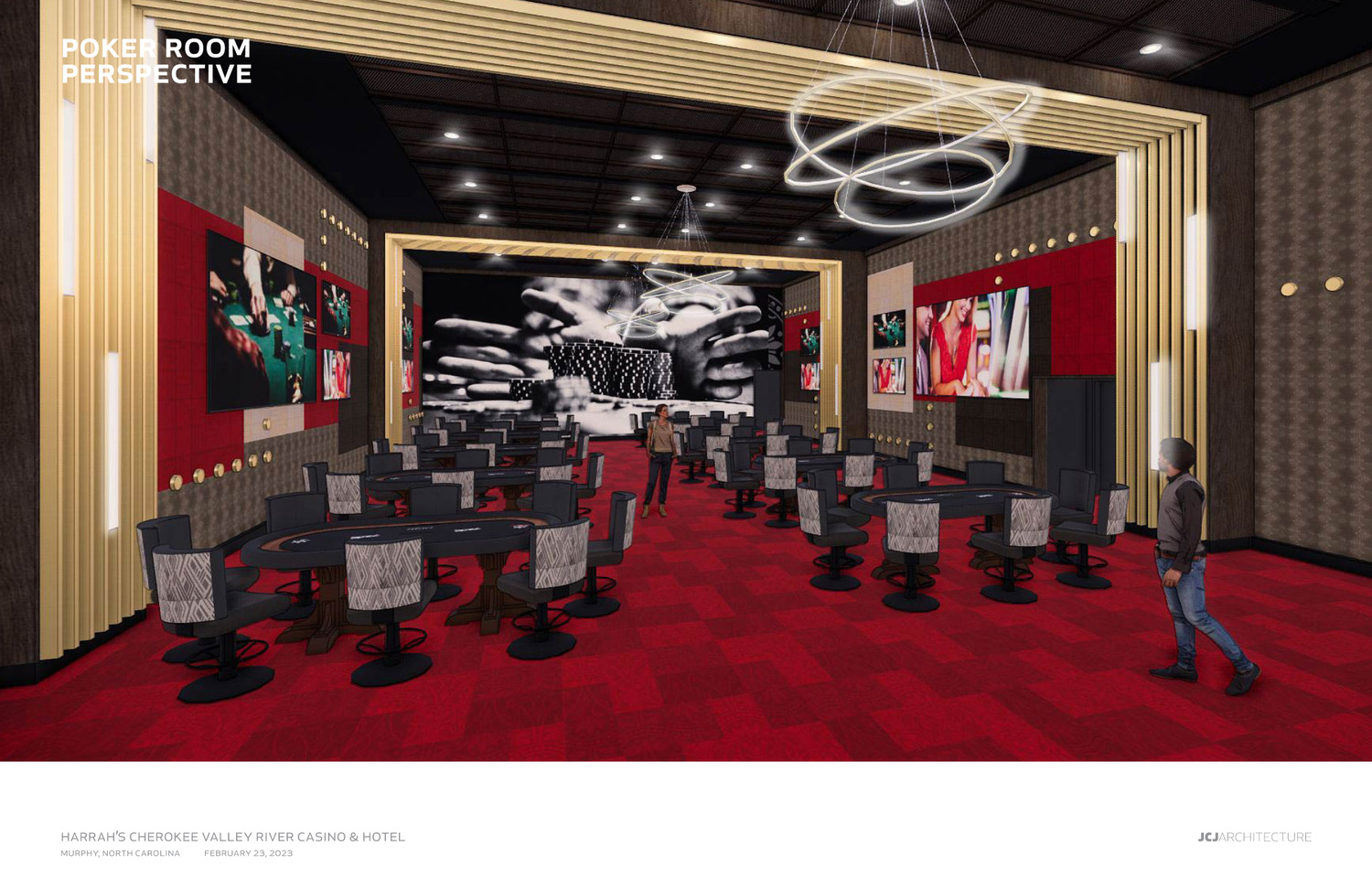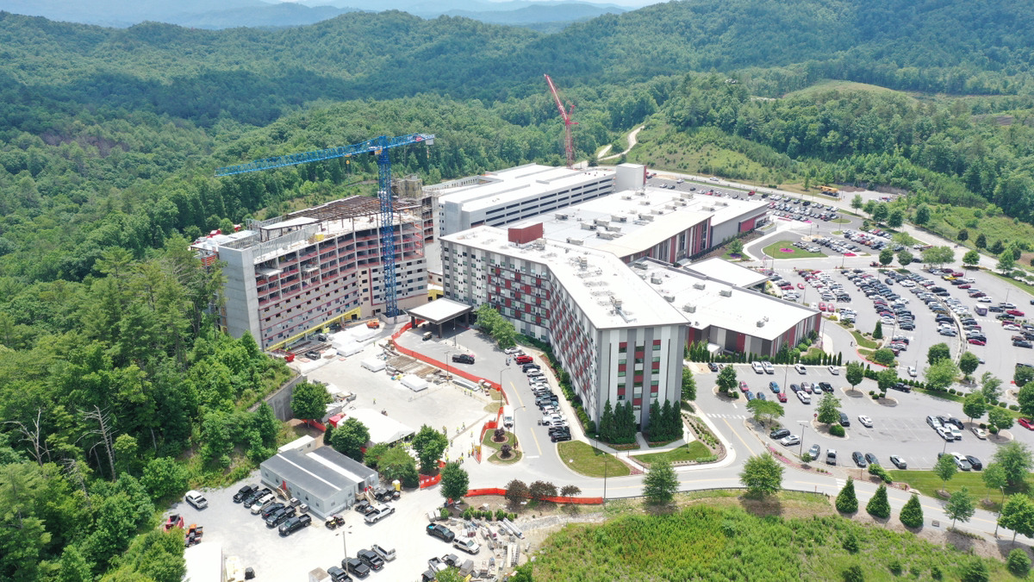In 2023, Robins & Morton mobilized at Harrah’s Cherokee Valley River Casino and Hotel campus to lead a $275 million expansion at the resort in Murphy, North Carolina. The expansion totals more than 670,000 square feet and includes a 12-story hotel addition; a 25,000-square-foot casino floor addition; and a new five-story parking deck.
The first phase — the casino floor addition and 10-table World Series of Poker room — completed in May 2024. The 1,300-space parking deck with 10 electrical chargers will be completed in fall 2024, and the final phase — the hotel tower addition — will complete in the winter. The hotel addition spans more than 185,000 square feet and will introduce 296 additional hotel rooms, an indoor pool and fitness center, 12,000 square-foot rooftop restaurant featuring a 12-seat bar and wine cellar, and a 9,600 square-foot spa featuring six treatment rooms, relaxation lounge, and salon.
Throughout construction, Robins & Morton utilized its Self-Perform Work Concrete team to carry out the concrete scopes for the three phases of this expansion. In total, this resulted in nearly 20,000 cubic yards of concrete poured across more than 250 individual pours. Additionally, Robins & Morton used its SmartFab® approach to evaluate opportunities for prefabrication to support time savings in the project. In one example, Robins & Morton opted to use prefabricated exterior panels to dry-in the hotel addition more quickly.
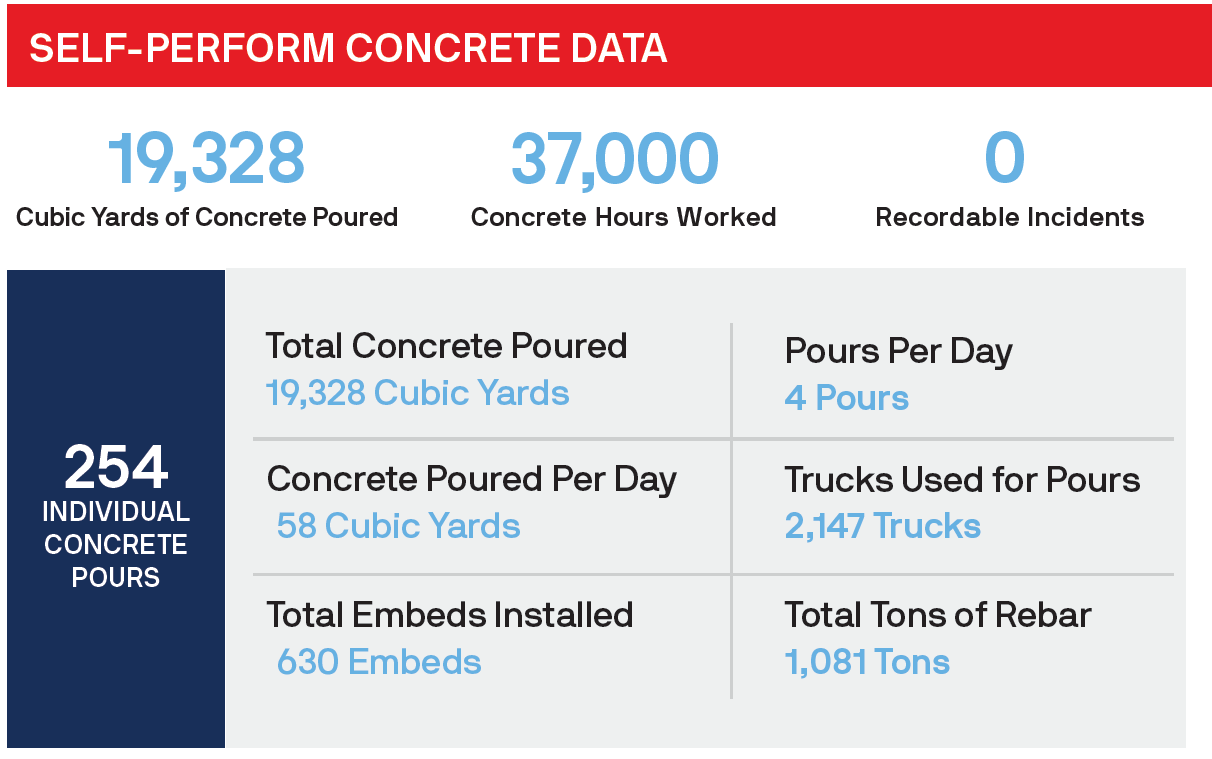

Size
670,000
Architect
JCJ Architecture
Location
Murphy, North Carolina
Owner
Harrah's Cherokee

