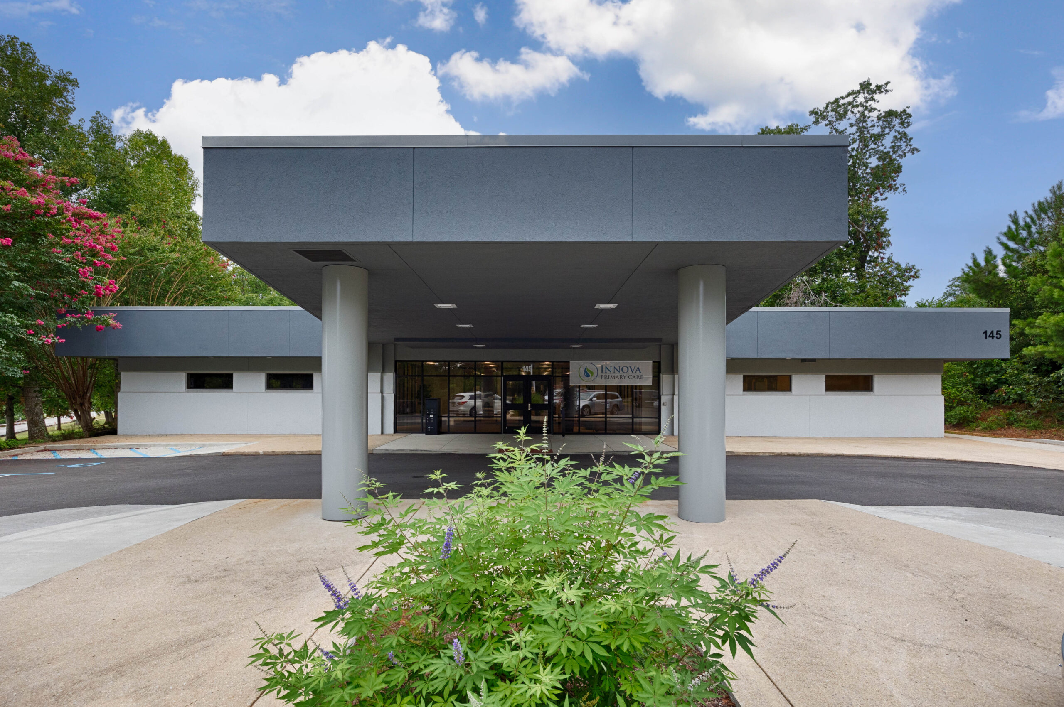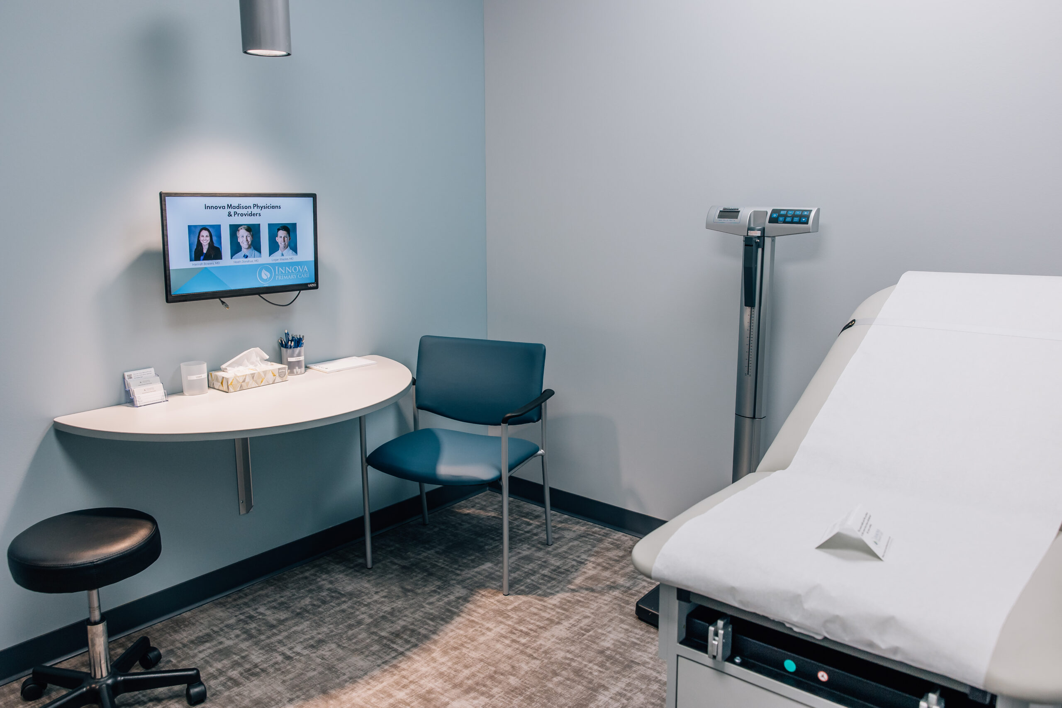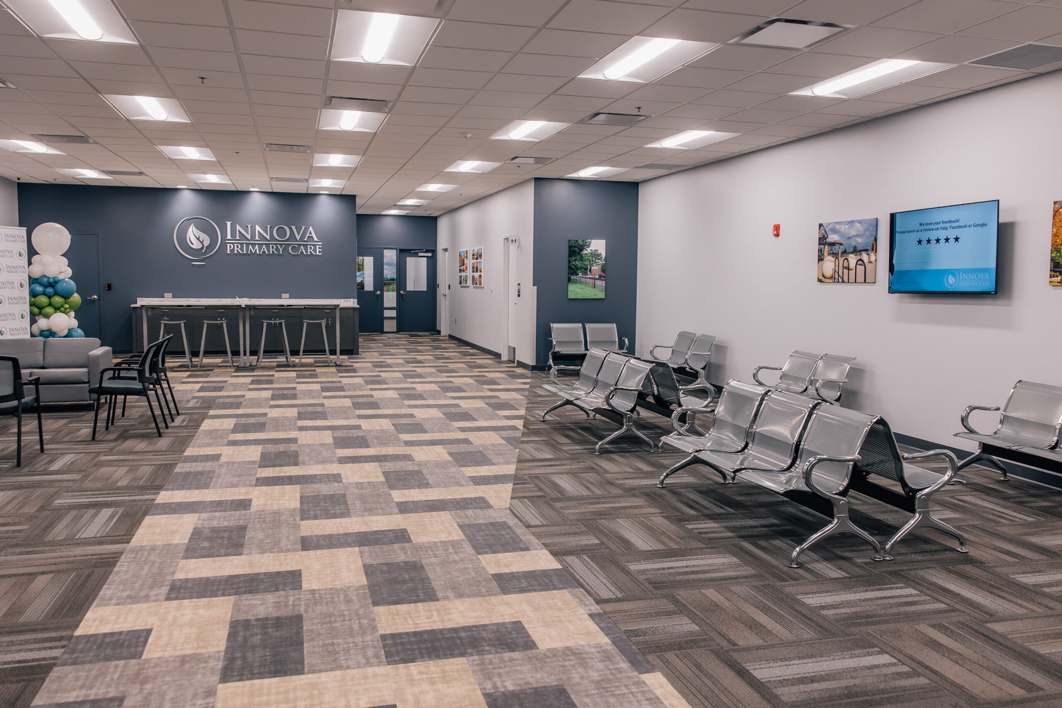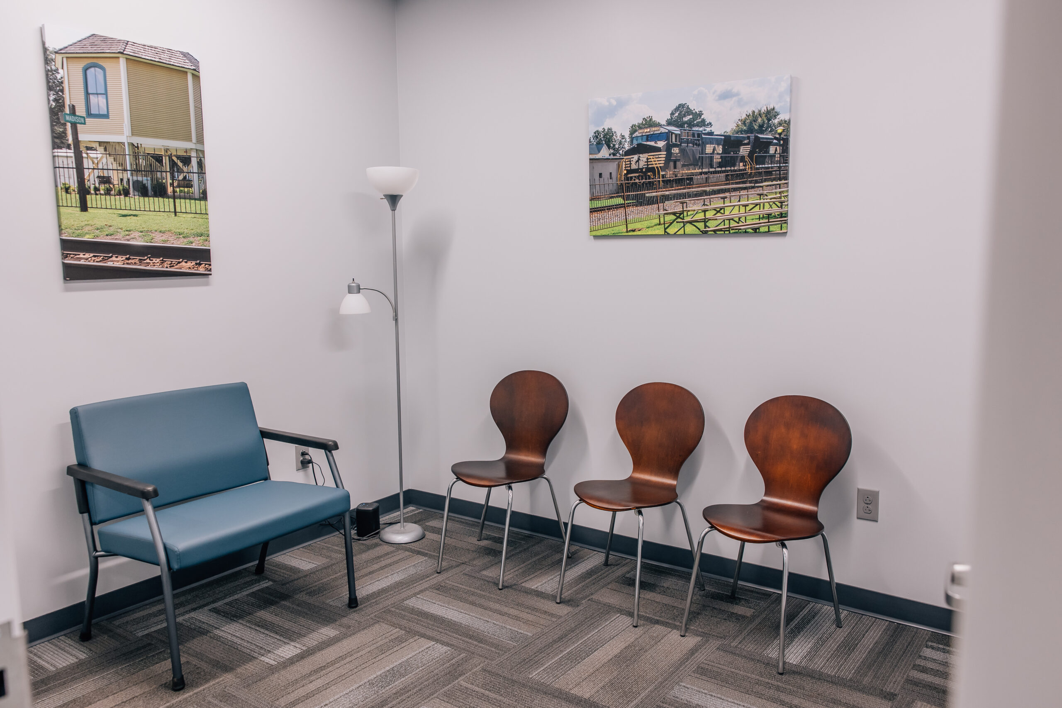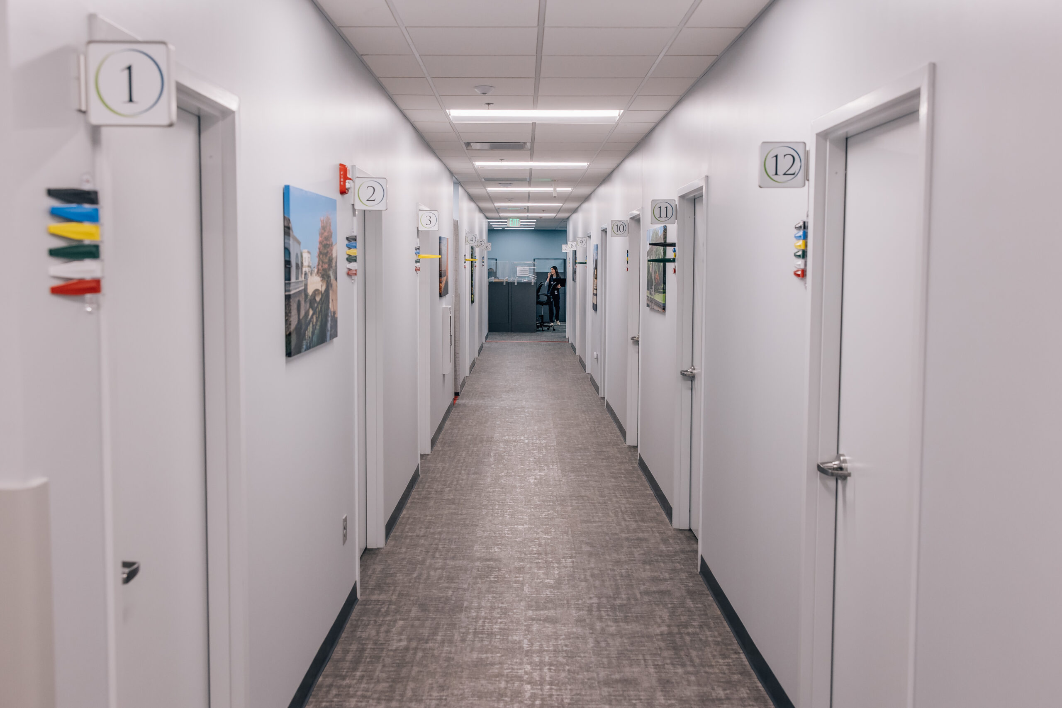Innova Primary Care, located in Madison, Alabama, was a complex renovation project, led by Robins & Morton. This project involved transforming a 26,000-square-foot existing structure into a modern healthcare facility. The interior buildout featured two shell spaces for future tenants and a fully customized tenant buildout, which included 24 patient exam rooms, a lab, restrooms, and an expansive waiting area. The renovation was completed within six months, showcasing Robins & Morton’s commitment to efficiency. Exterior improvements included repainting, upgraded storefront entrances, and parking lot replacement.
The key challenges included a complete demolition of the building’s interior and replacing the roof system while maintaining the existing structure and weatherproofing. The project required meticulous planning and phased execution to ensure that the upgrades — such as repainting the exterior insulation finishing system, upgrading storefront entrances, and replacing the parking lot — were completed efficiently and effectively.
To address these challenges, Robins & Morton employed their well-established Quality at the Source (QaS) program, which emphasizes a proactive and mutual understanding of quality expectations among all trade contractors. This program ensured that all stakeholders were aligned on the quality standards and that the project was executed with precision. The team implemented various quality management techniques, which were complemented by the team’s proactive approach to managing the roof replacement, which involved additional coordination and hiring a third-party consultant for detailed inspections.
The project team demonstrated flexibility and dedication by adjusting schedules, working around weather conditions, and completing an additional phase of work to double the number of exam rooms. This client-centric approach, coupled with Robins & Morton’s technical expertise, underscores their reputation as a leader in construction, capable of delivering complex projects on time and within budget.
Owner
Freedom Real Estate & Capital
Architect
Nolan VanPeursem Architects
Location
Madison, Alabama
Size
26,000 SF

