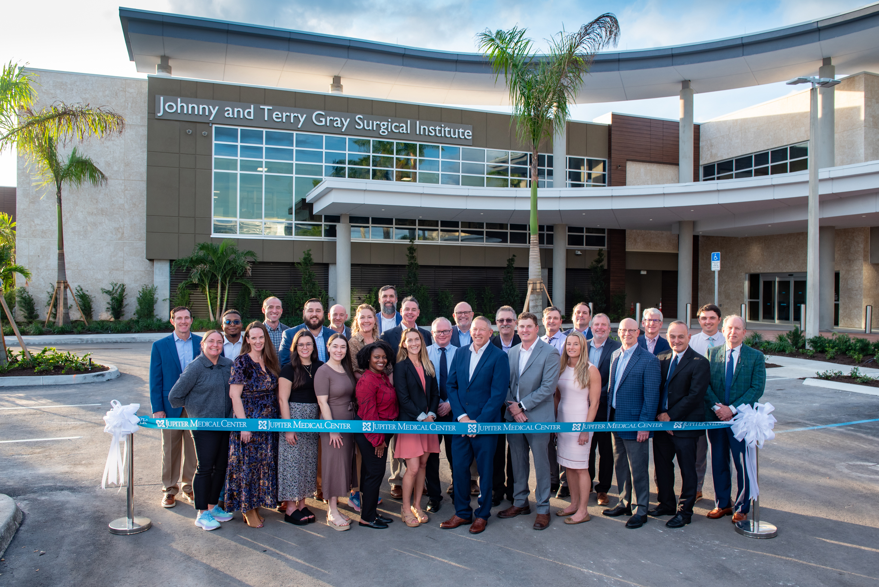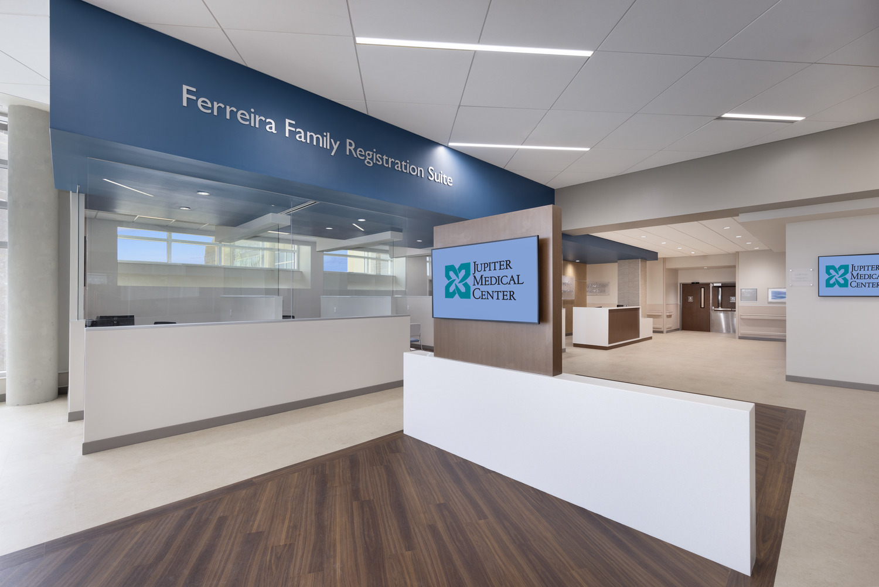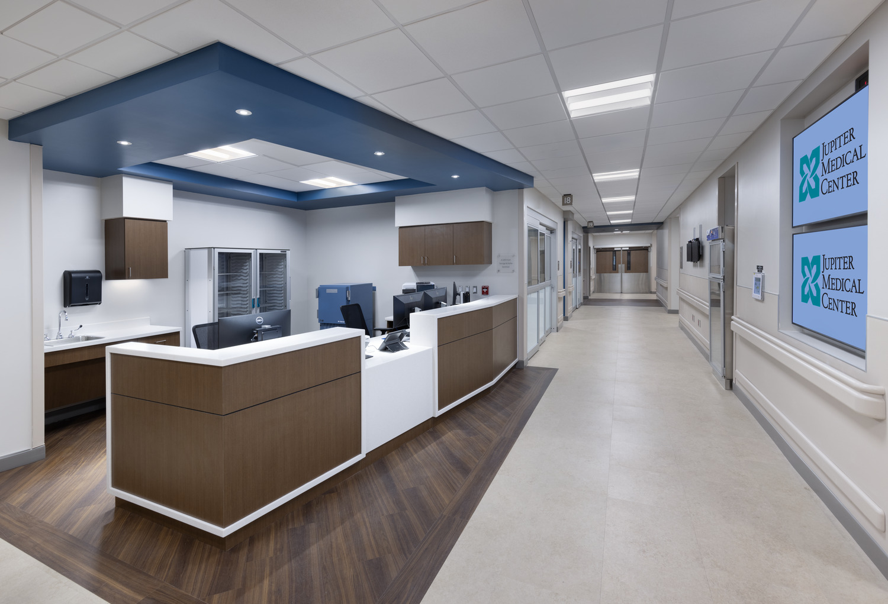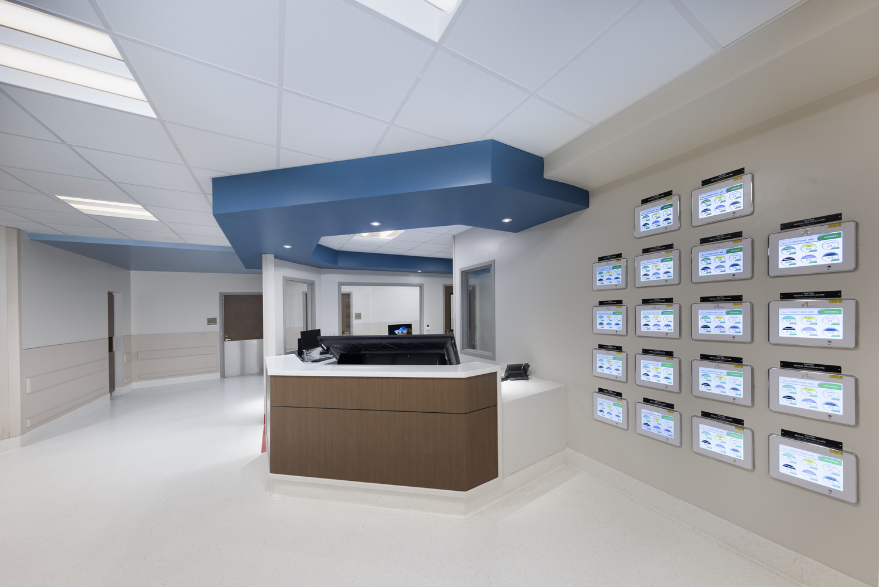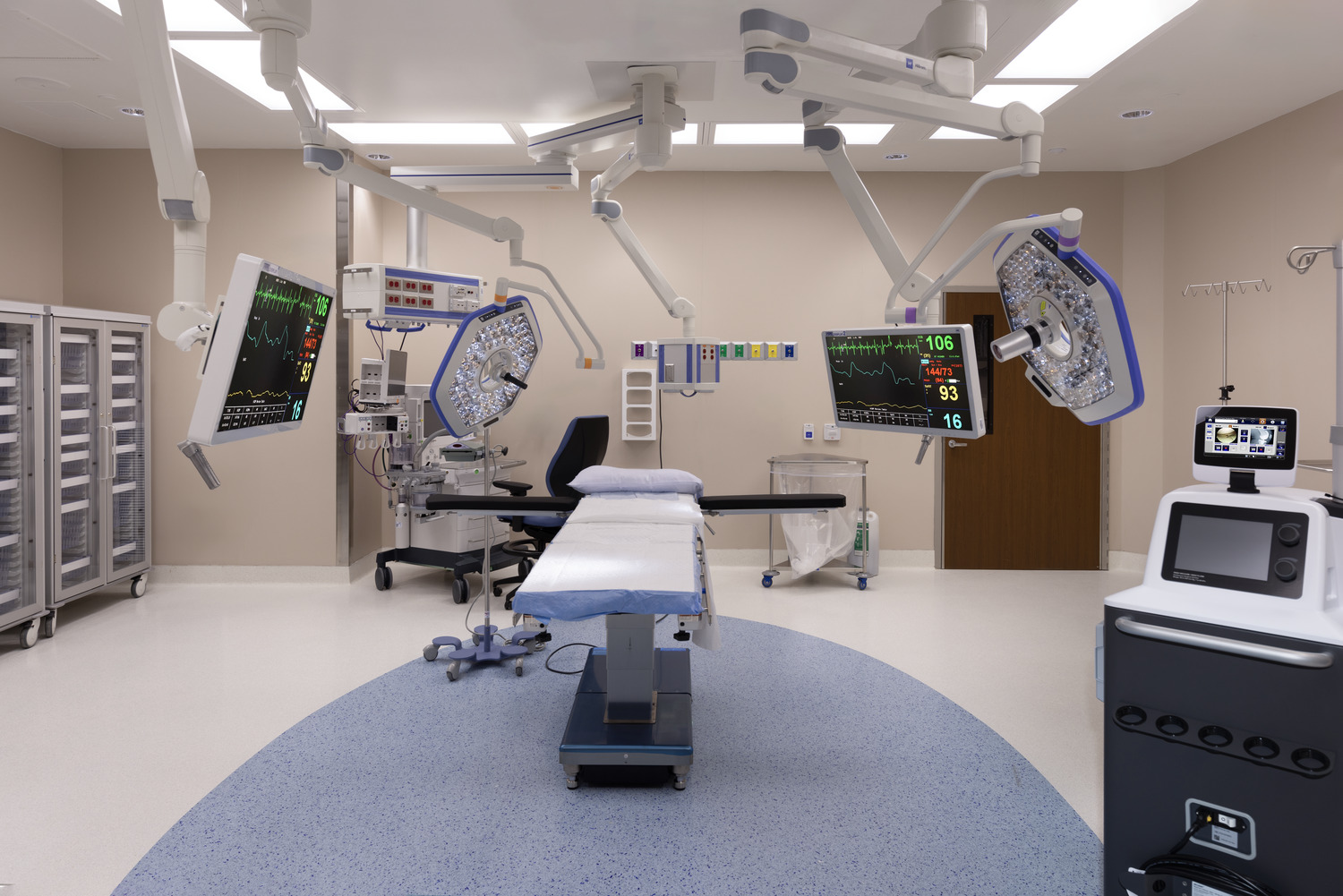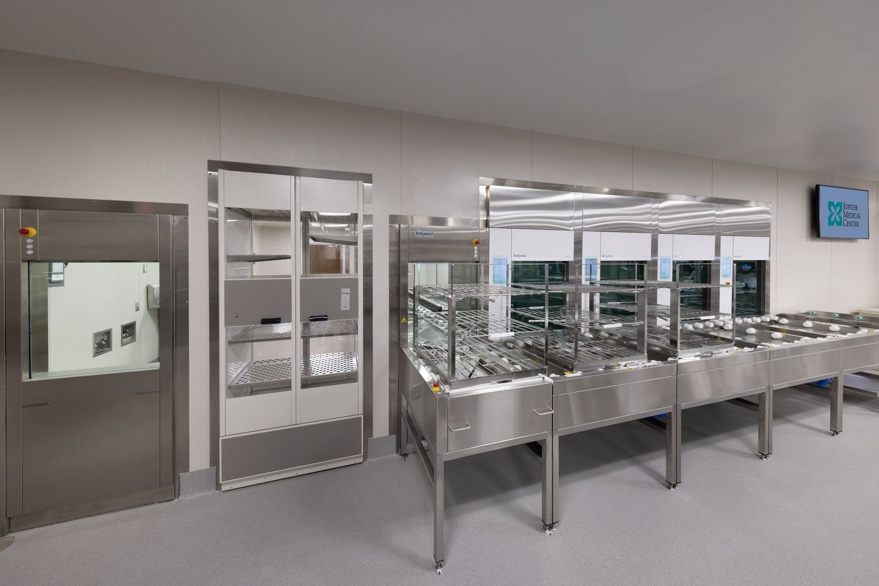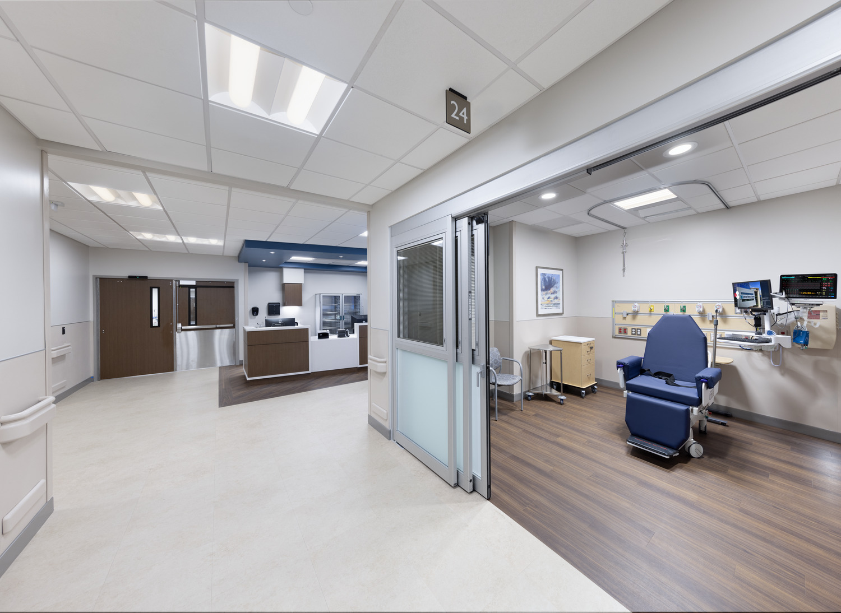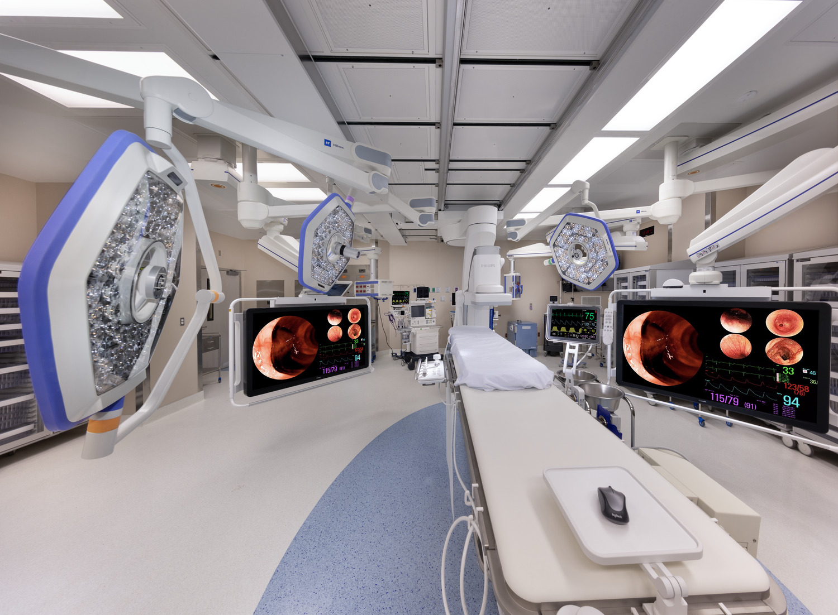Overview
Jupiter Medical Center’s standalone 90,000-square-foot Johnny and Terry Gray Surgical Institute features 16 state-of-the-art operating rooms and two hybrid operating rooms to accommodate advanced surgical technology. The institute’s “operating rooms of the future” will support the surgical needs of Palm Beach County and Treasure Coast residents and medical professionals for decades to come.
The institute also includes a revamped and enlarged sterile processing department, new anesthesia workrooms, modern nurses’ stations and clinical offices, a new physicians’ lounge, private consultation rooms, and live video feeds to enhance two-way surgical teaching.
Technical Mastery and Custom Solutions
The technical complexities of the Surgical Institute were vast and required a fusion of high-precision construction with next-generation medical technology. The Robins & Morton team used advanced scanning and robotics to ensure that the 18 new operating rooms were not only meticulously crafted, but also optimized for complex surgical procedures.
Robins & Morton engaged its in-house mechanical, electrical, and plumbing team to ensure that all complex systems—from HVAC units designed to handle precise temperature controls necessary for operating environments, to specialized plumbing systems capable of supporting various medical gases—were integrated without disrupting the delicate balance required in a healthcare setting. The team also installed advanced air filtration systems to maintain a sterile environment, essential for patient safety during surgeries. This approach streamlined the integration of complex systems while ensuring that the facility’s infrastructure adhered to the exacting standards required for contemporary healthcare delivery. Each operating room was equipped with state-of-the-art surgical lighting, customizable control panels for room conditions, and systems for data and power management.
Perhaps even more challenging, each of the 18 surgical rooms required precise air balancing. Both the project’s scale and the variety of air handlers used introduced significant complexity in maintaining strict environmental controls across all rooms. Through meticulous quality management, the project team ensured that these critical systems were integrated smoothly without compromising the functionality or safety of the facility.
In all, the team installed more than 24,450 linear feet of medical gas piping, 307,000 linear feet of electrical conduit, and laid down 6,675 cubic yards of concrete. Each metric not only illustrates the project’s scale, but also the coordination required to handle such complex installations.
Infrastructure Upgrades
The Surgical Institute included a crucial infrastructure upgrade with the addition of a chiller and generator plant, designed to enhance utility performance. This upgrade provided essential services such as chilled water, normal power, and emergency power to both the new Surgical Institute and the existing hospital facilities. The integration of this system was methodically planned and executed in phases to ensure that the hospital’s operations remained uninterrupted.
The replacement of the cooling tower was an intricate operation, described as “structure locked,” involving a full replacement executed under extremely confined conditions. Access to the site was restricted to a narrow 6-foot-wide double door, making the logistics particularly challenging when demolishing the old structure, laying new foundations, and installing steel, the cooling tower, piping, and louvers. Further complicating the task, all these activities occurred near critical infrastructure elements including an 8,000-gallon diesel fuel tank and the campus’ bulk oxygen storage. This proximity required thorough safety measures and precision to ensure no danger or disruption to operations.
Conclusion
As the project drew to a close, Jupiter Medical Center’s Johnny and Terry Gray Surgical Institute emerged as a symbol of innovative engineering and construction excellence. Robins & Morton navigated through a maze of challenges with strategic acumen and technical expertise, exemplifying their commitment to advancing the field of construction through innovation, strategic foresight, and an unwavering dedication to quality.
Architect
ESa
Location
Jupiter, Florida
Owner
Jupiter Medical Center
Size
90,000 SF

