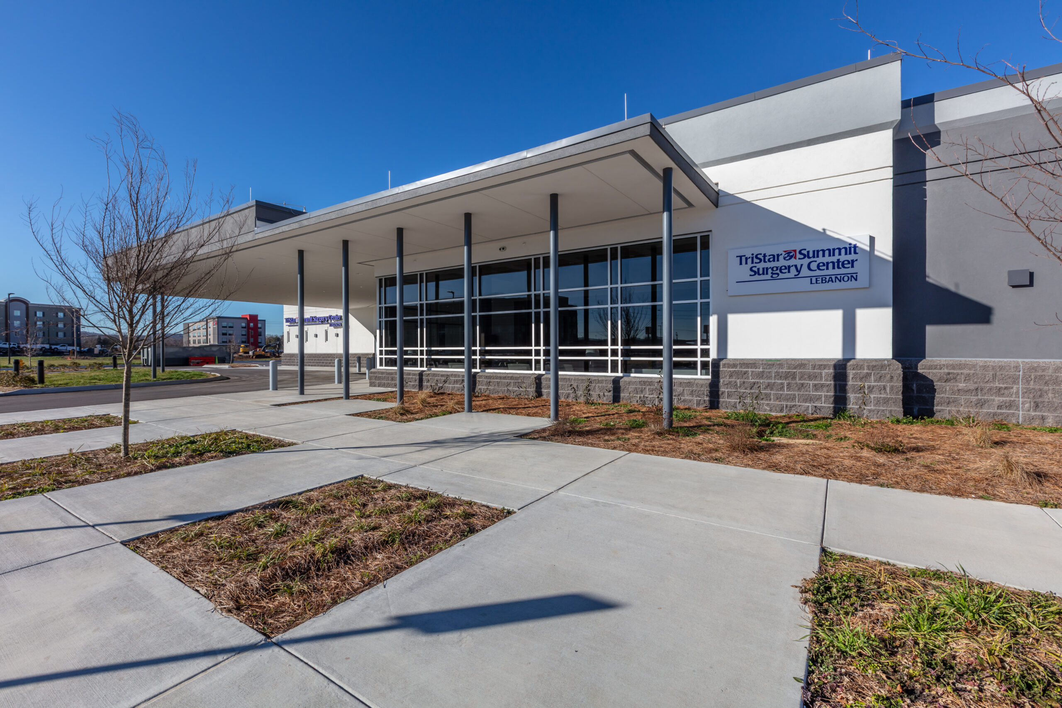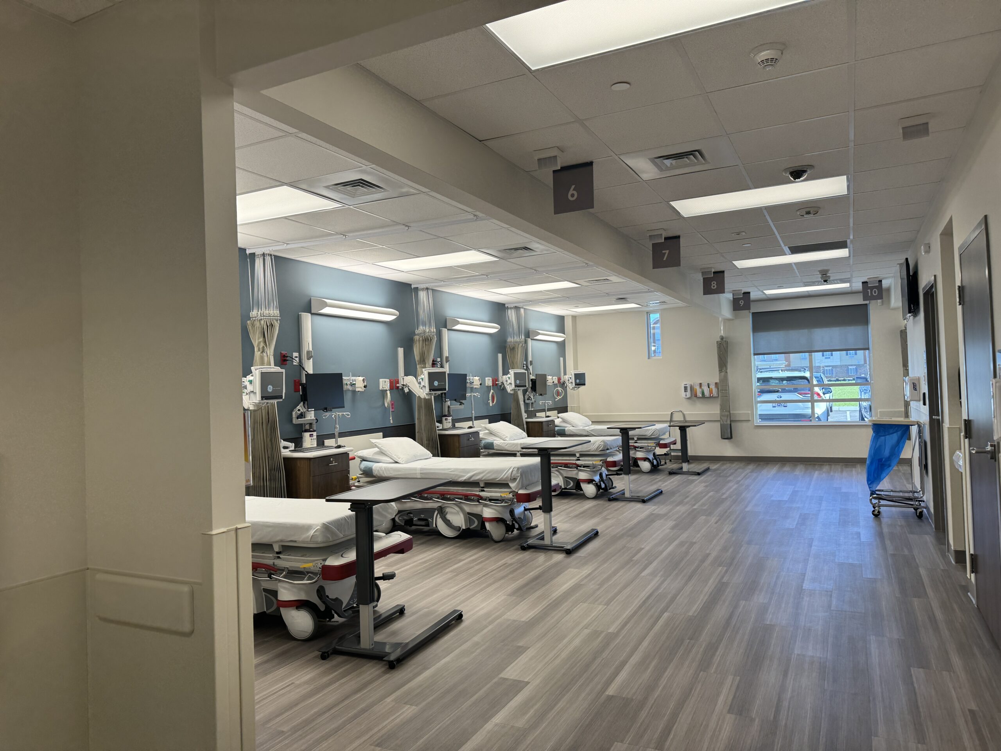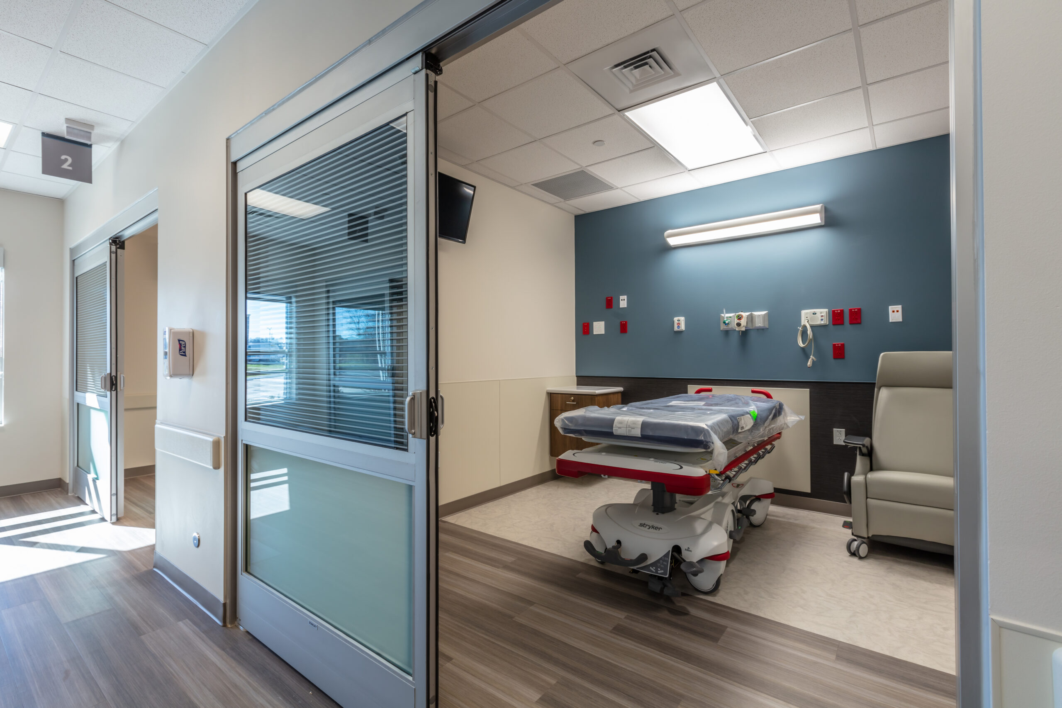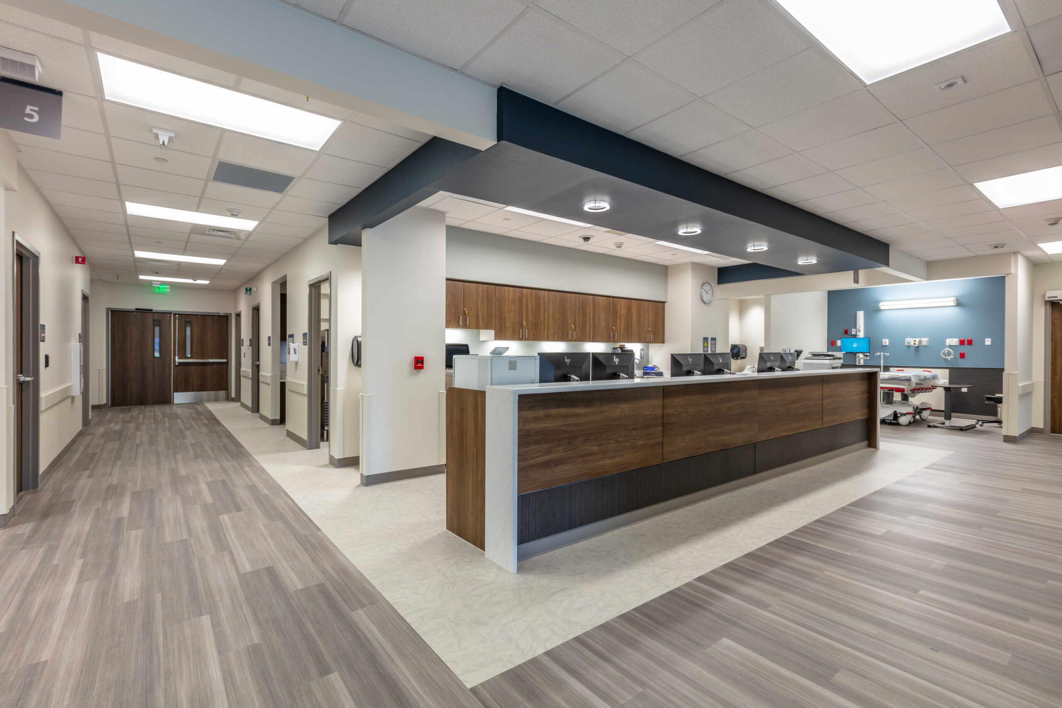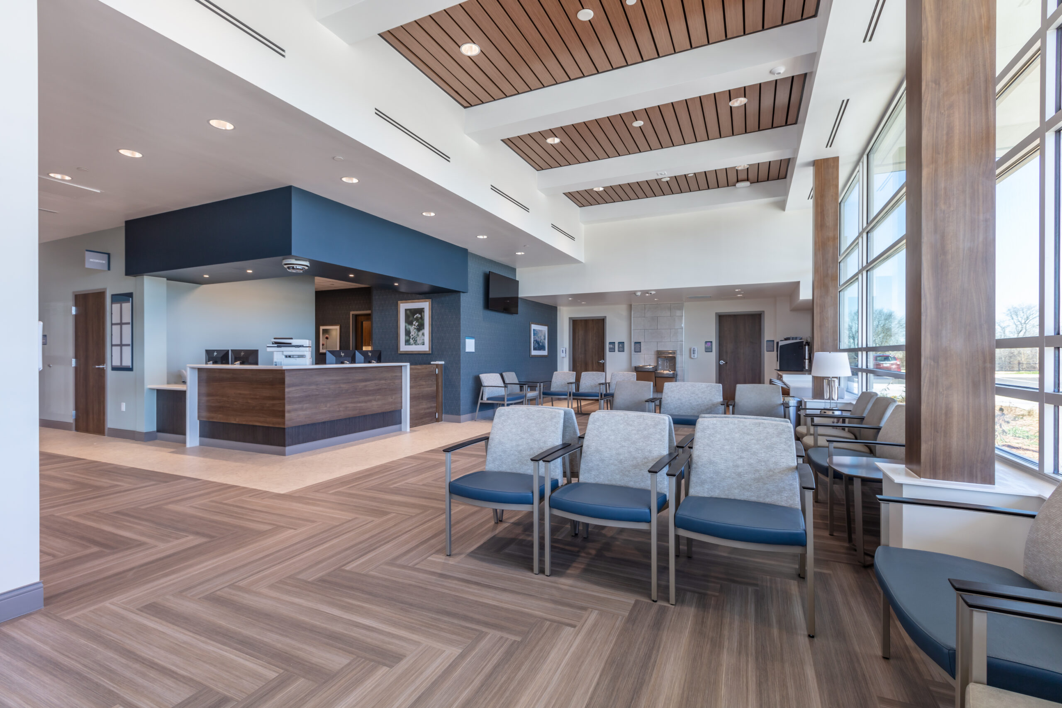The Lebanon Surgery Center is a 16,800-square-foot tenant improvement buildout within an existing, in-progress building. Developed collaboratively by HCA and The Capital Corporation, the building provides essential surgical services to Lebanon, Tennessee, and supports the TriStar Summit Medical Center. The center features three operating rooms and accompanying support spaces, designed to facilitate same-day surgeries, allowing patients to recover at home. A critical aspect of the project was the stringent deadline for completion by the end of the year, necessitated by federal reimbursement eligibility requirements. This tight schedule demanded precise planning and execution from the outset.
One of the primary challenges of the TriStar Lebanon project was the concurrent construction of the core and shell by another contractor, which was only partially complete when Robins & Morton began the buildout. This overlap required exceptional coordination and collaboration between the two contractors to manage workflows, deliveries, and safety protocols effectively. Robins & Morton employed innovative solutions such as early material releases and prefabrication of components like interior partitions and plumbing systems, which significantly expedited the construction process. Moreover, they had to navigate supply chain issues impacting the availability of critical equipment, such as chillers and air handlers. To maintain the project’s schedule, Robins & Morton implemented temporary solutions to ensure construction activities continued without interruption.
Robins & Morton’s ability to manage complex coordination under tight deadlines was instrumental in completing the project on time. The team’s commitment to quality control and effective use of Building Information Modeling (BIM) facilitated early coordination with the core and shell construction. By fostering a culture of collaboration and prioritizing the client’s vision, Robins & Morton ensured the successful transformation of the space into a modern surgical center, setting a high standard for future projects of similar scope and complexity.
Owner
HCA Healthcare
Architect
Lyman Davidson Dooley, Inc. / Hereford Dooley Architects
Location
Lebanon, Tennessee
Size
16,800 SF

