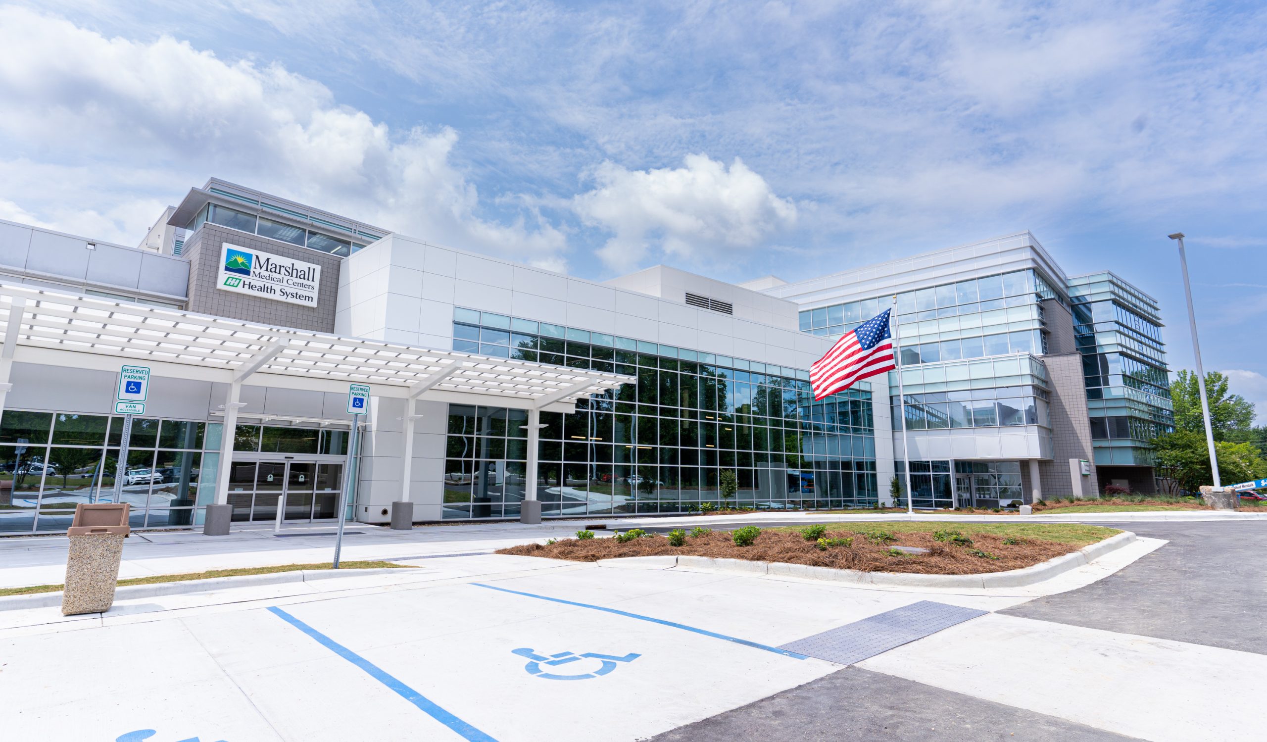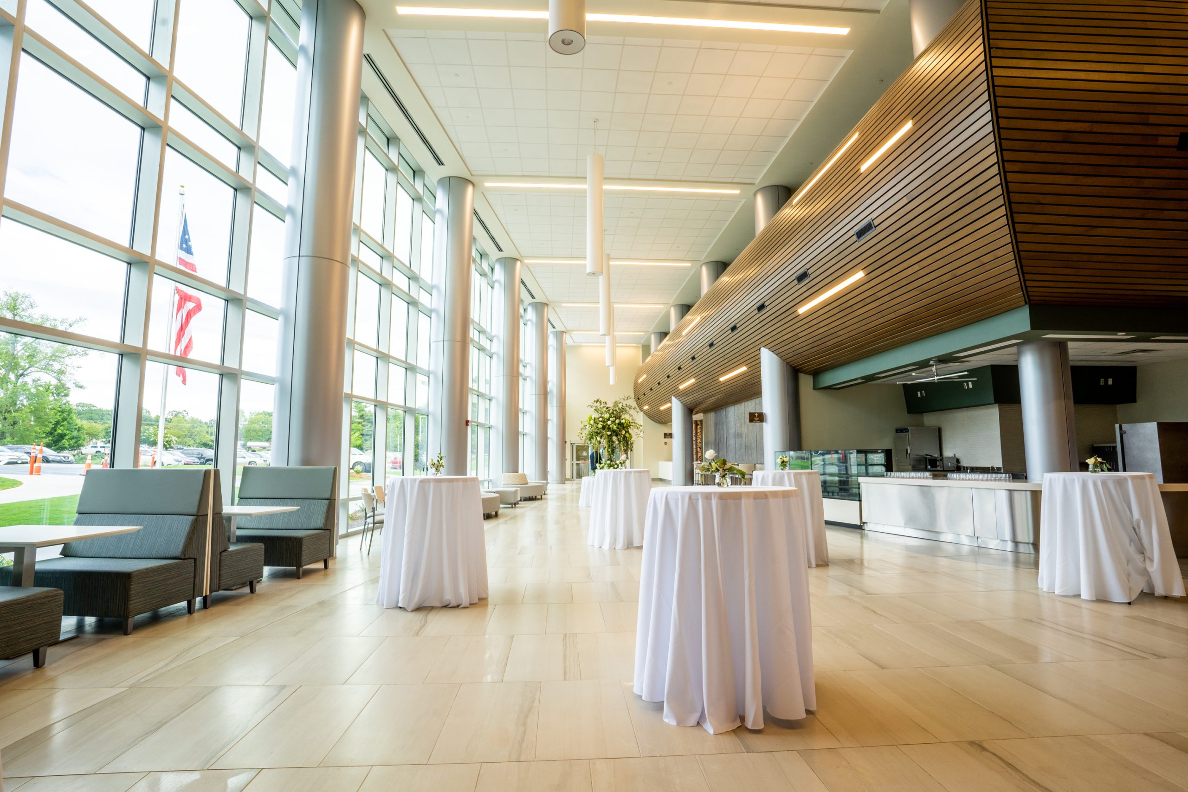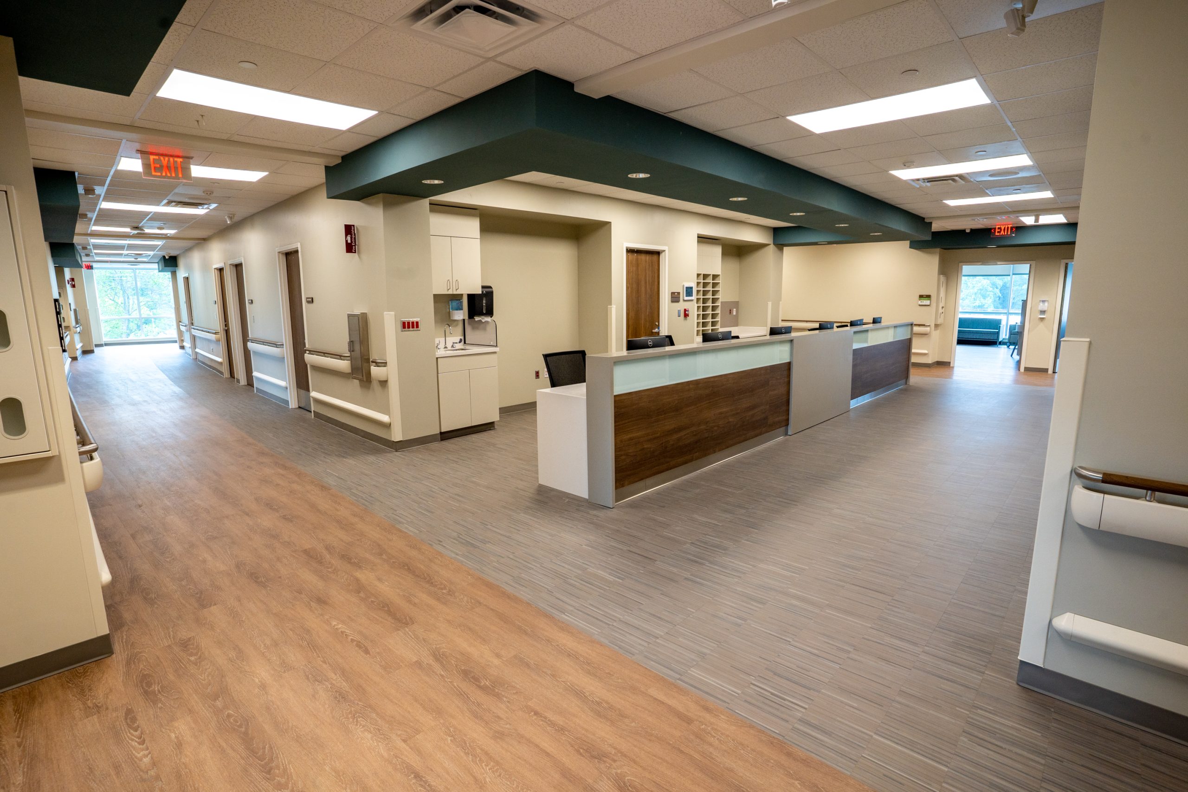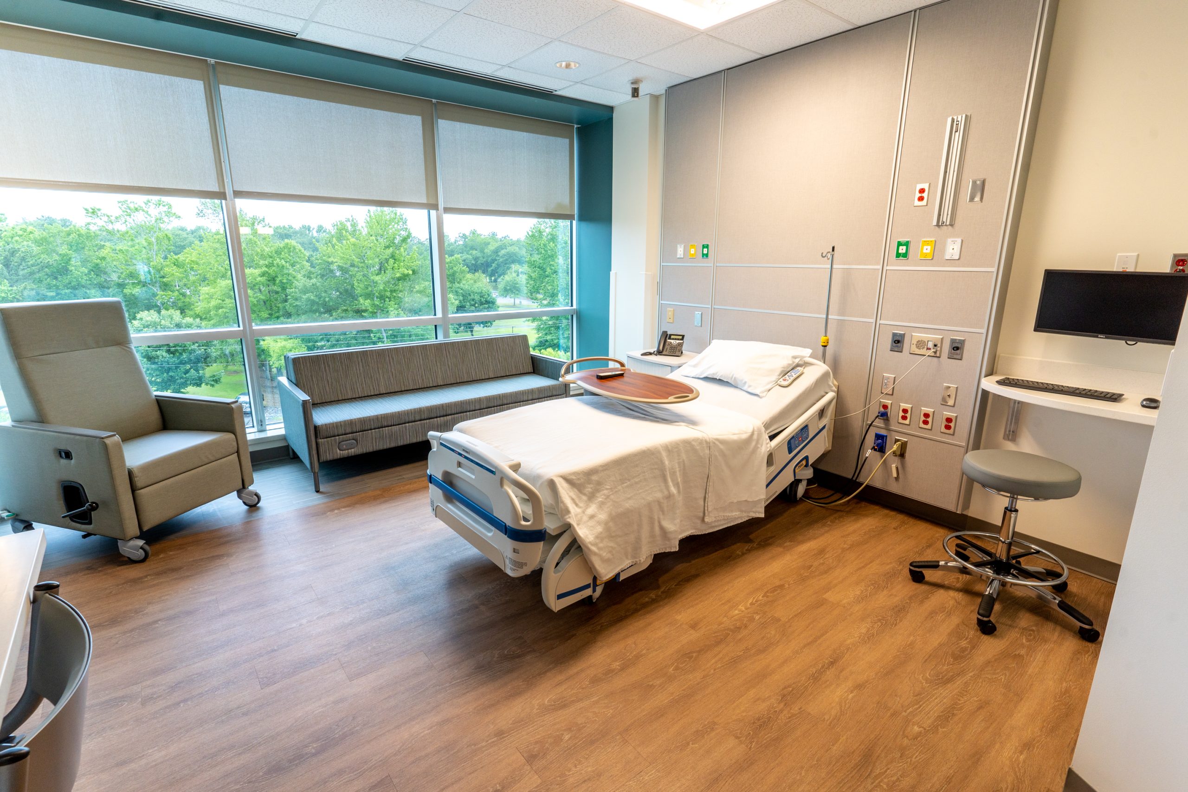Robins & Morton and Marshall Medical Centers completed a two-story vertical expansion of the Marshall Medical Center South bed tower and a new main concourse in Boaz, Alabama.
The project spanned 46,000 square feet, adding a total of 64 spacious, private patient rooms. Both floors are complete with centralized nurse stations, waiting rooms, vending areas, a staff lounge, and a locker room. The construction of this addition was especially challenging because it was built on top of the existing hospital.
The 25,000-square-foot main concourse now features a coffee shop and food service area with state-of-the-art kitchen equipment, a buffet-style serving area, and a spacious dining room with tables, banquette seating, and a bar counter.
Improvements also added a check-in and consult room for outpatient surgery, along with meeting facilities, and a gift shop.
Architect
TRO Jung|Brannen
Location
Boaz, Alabama
Owner
Marshall Medical Centers
Size
46,000 SF




