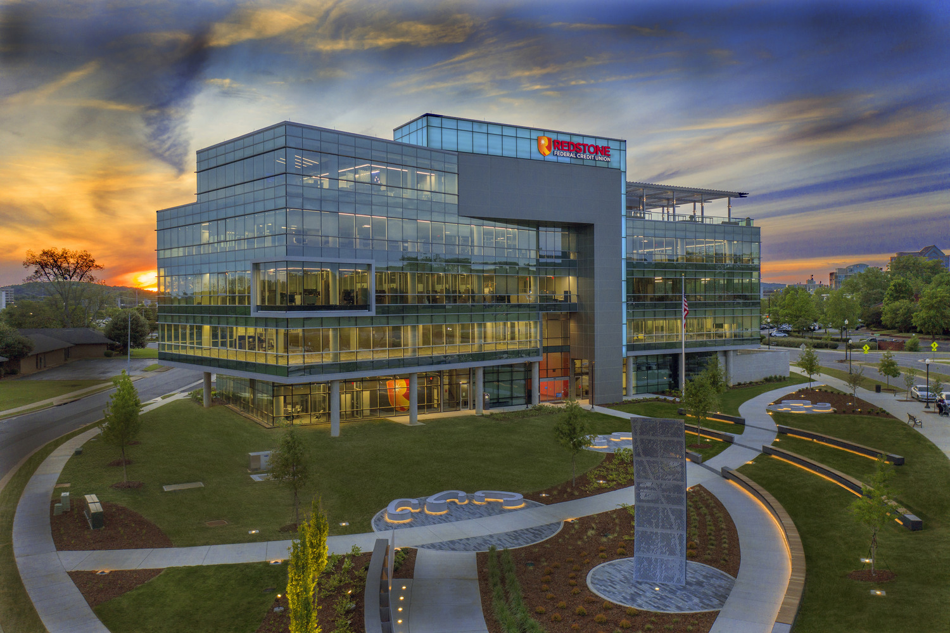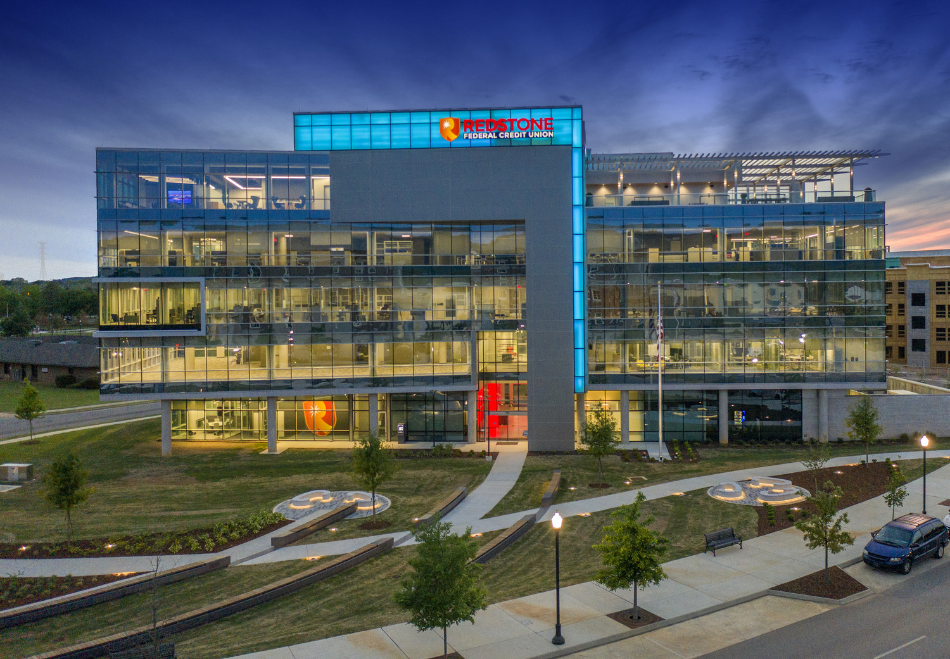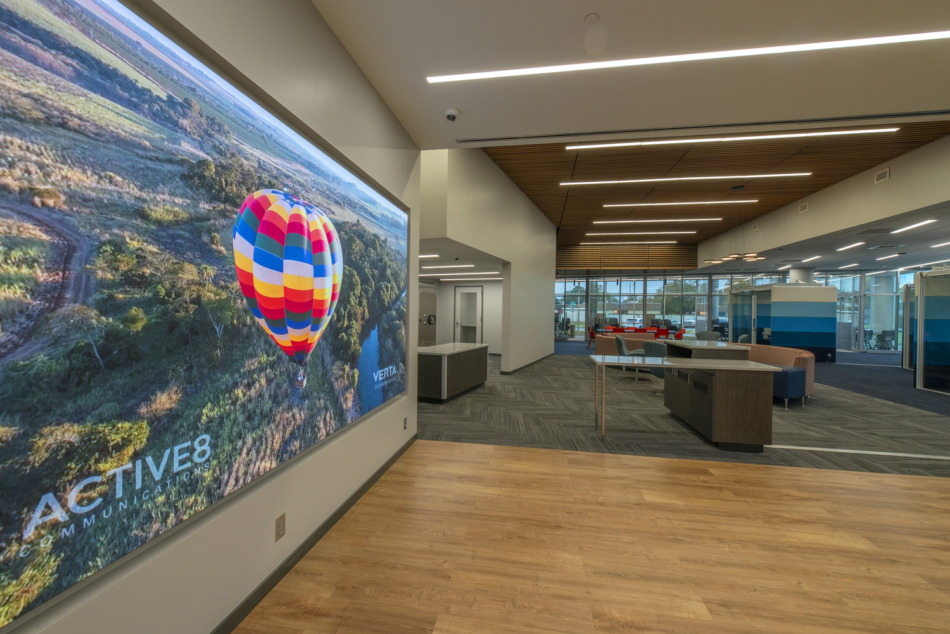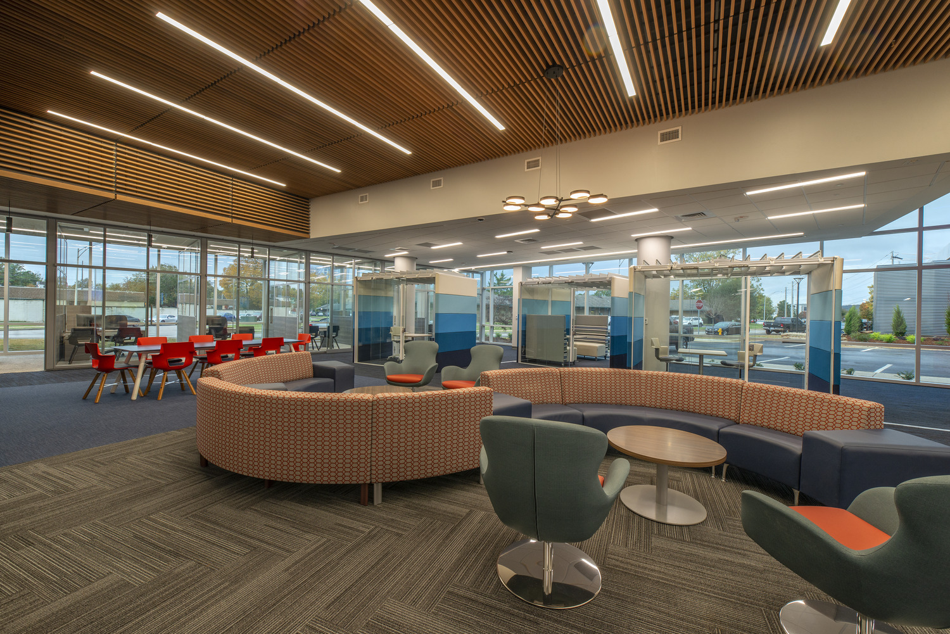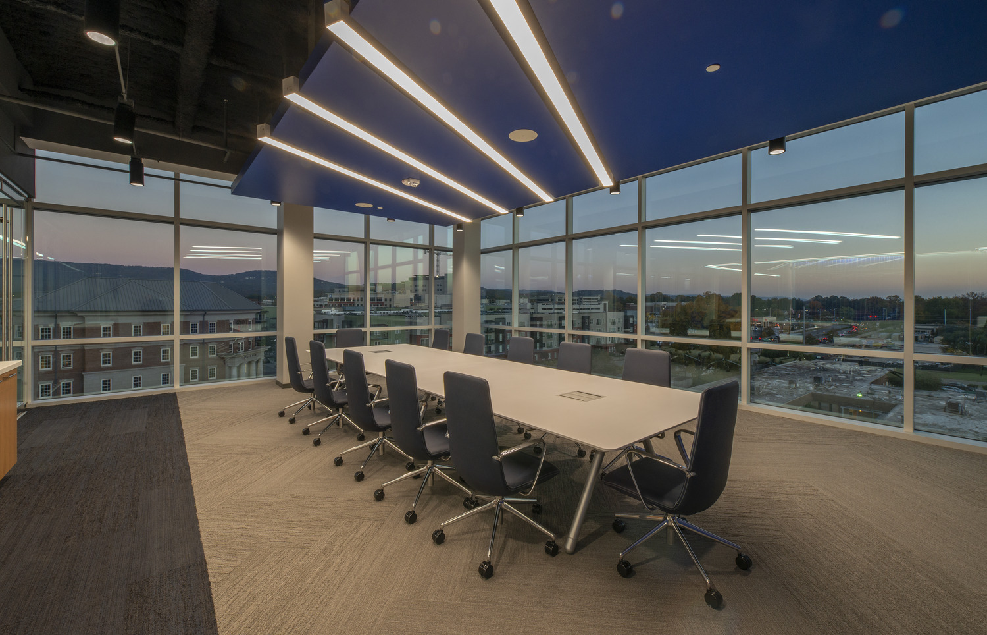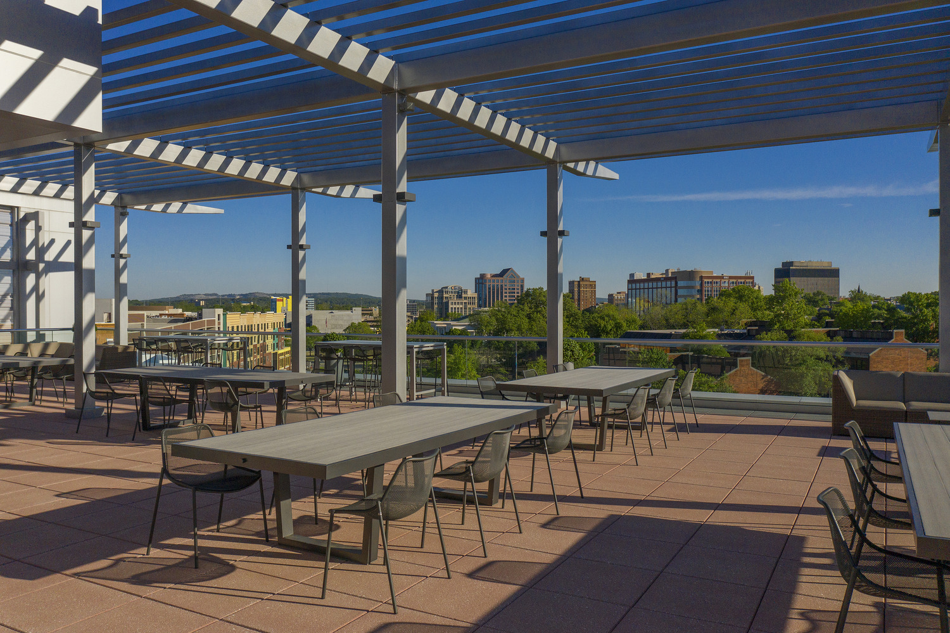In constructing Redstone Federal Credit Union’s new branch in Huntsville, Robins & Morton further increased Redstone’s North Alabama footprint by giving its members a much-needed downtown location to handle financial needs, as well as providing additional office space for the business’ growing operations.
The project included sitework and construction of the facility’s core and shell, followed by interior buildout for the branch and member support offices on the first floor; additional office space buildout on the second and fourth floors; conference rooms, a community room, and a terrace on the fifth floor. Leased spaces on the third floor offer layout and finishes customized to individual preferences.
Serving as construction manager, Robins & Morton built the new, 65,159-square-foot building for Redstone. The impressive five-story structure is fully enclosed by floor-to-ceiling glass, displaying a modern design within Huntsville’s cityscape. It also features a unique LED-backlit curtain wall with color-changing facade on two sides of the exterior and the roof, further adding visual appeal. Because of the facility’s location in the bustling heart of downtown, Robins & Morton also built a four-story, 103,463-square-foot parking deck to accommodate both customer and support staff parking. Throughout construction, the team worked within the busy Huntsville corridor and contended with existing overhead and buried utility lines.
Owner
Redstone Federal Credit Union
Architect
KPS Group
Size
165,159 Square Feet
Location
Huntsville, Alabama

