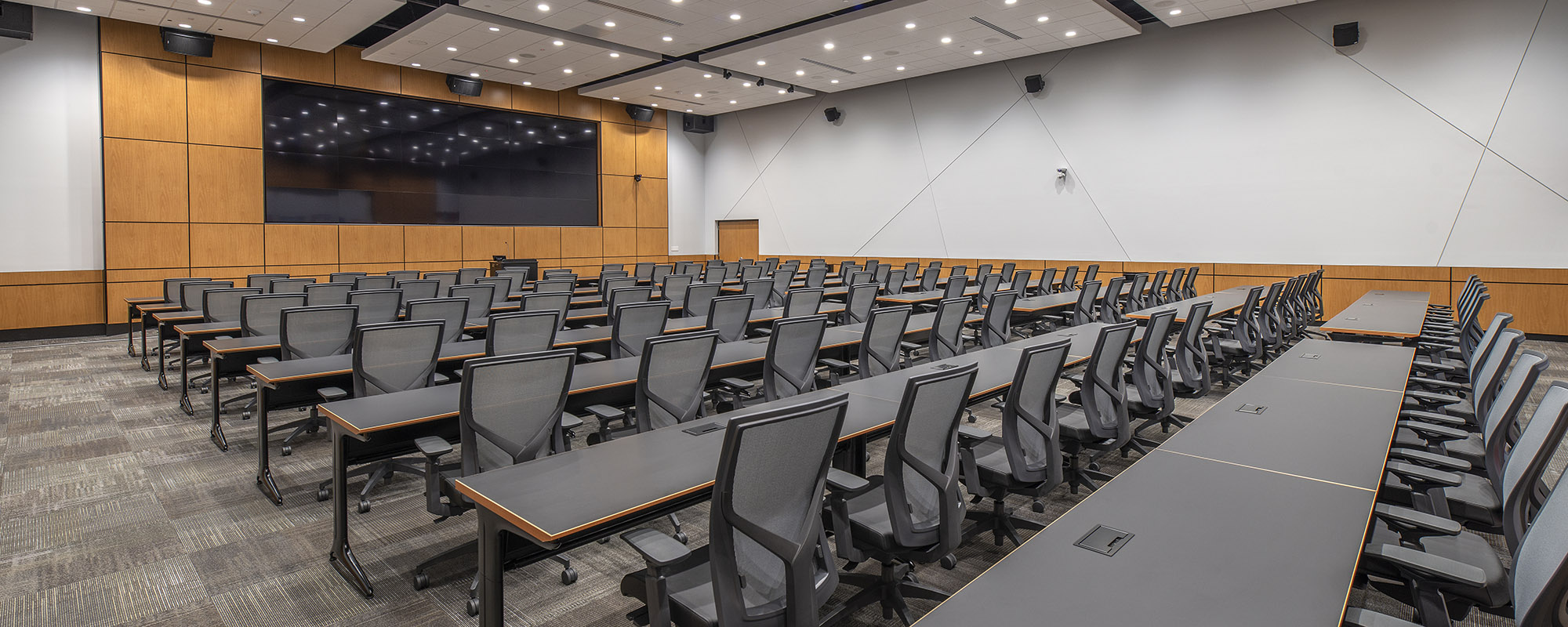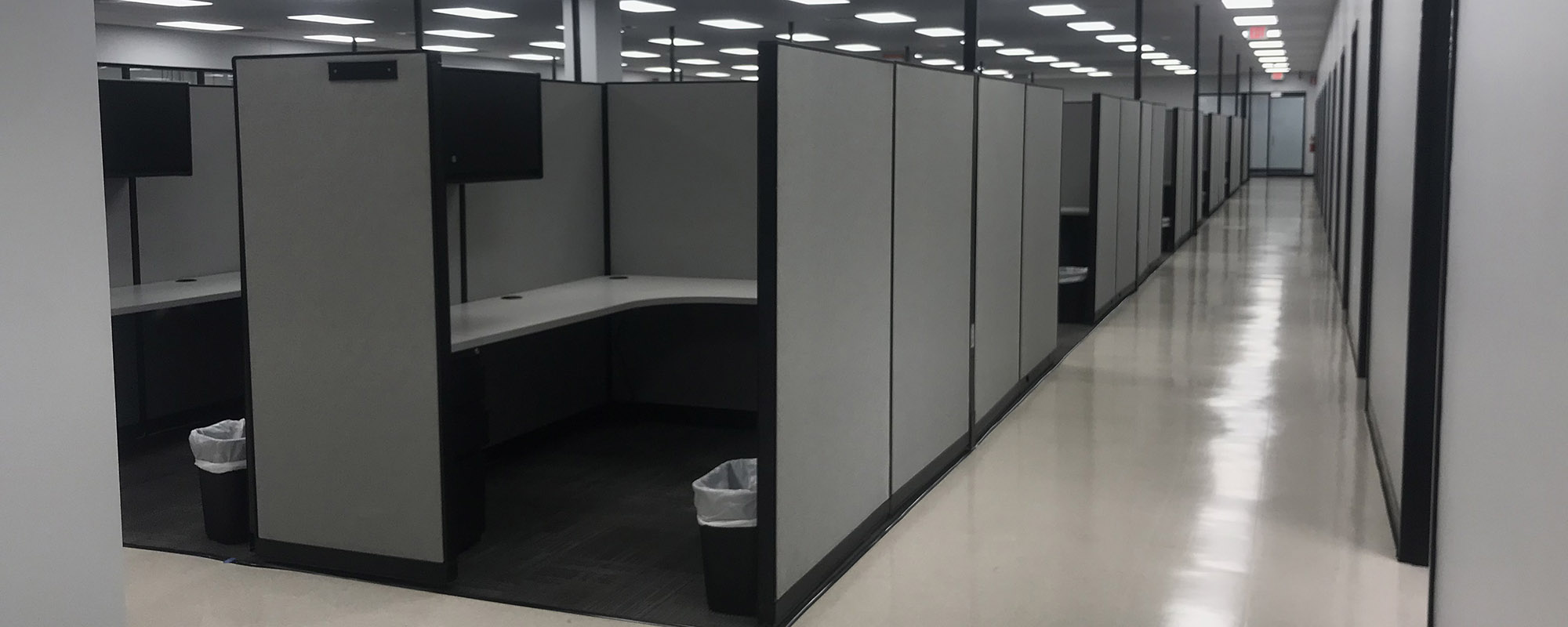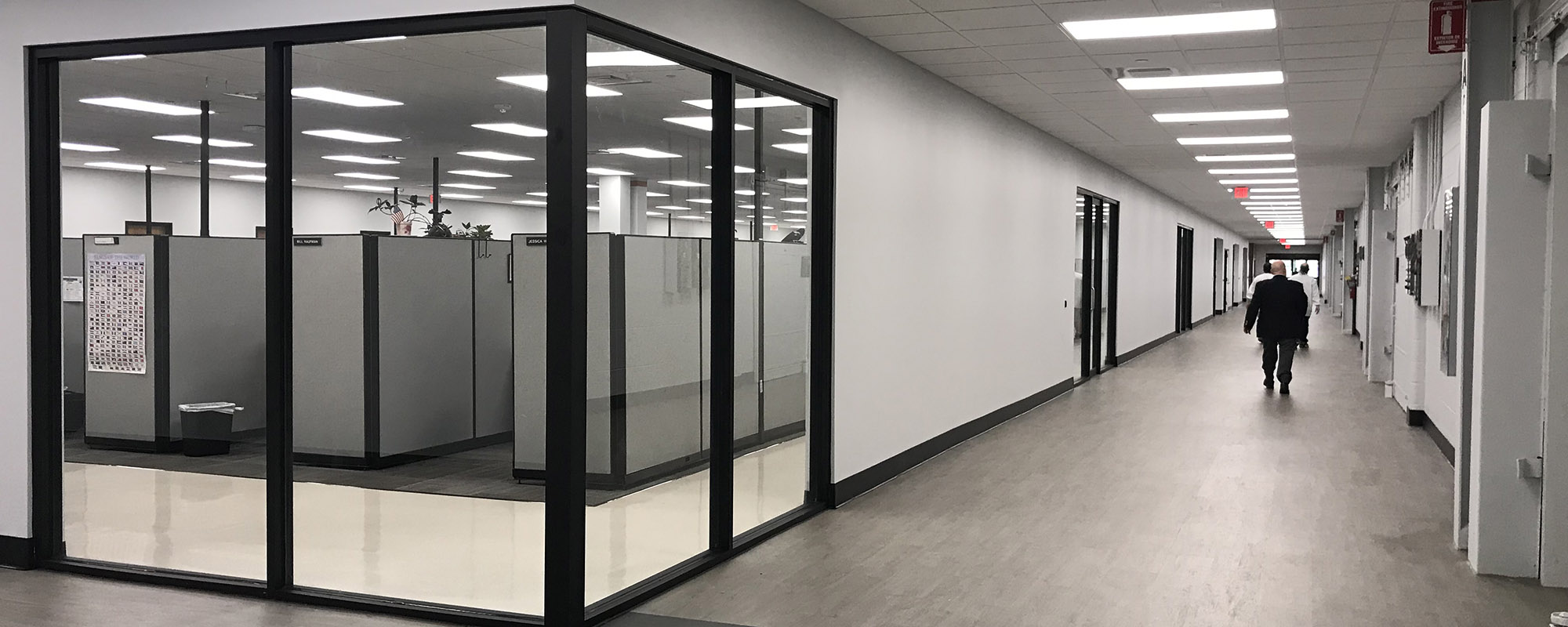The Sanmina Plant in Huntsville, Alabama, needed a renovated space to continue designing, manufacturing, and repairing complex audiovisual, electronic, and mechanical products. Although the 680,000-square-foot, 1960s-era facility would retain its core purposes, it would see upgrades ranging from aesthetic to major technology updates.
Sanmina selected Robins & Morton to manage the construction and highly complex coordination of this renovation. The project required three successive phases to bring the facility up to current standards, and the team faced numerous challenges in that process, including periodically relocating Sanmina/SCI’s more than 1,000 employees, an arduous demolition process, and carefully overlapping each phase.
Robins & Morton deftly managed each of these challenges and delivered Sanmina’s new facility to the satisfaction of all involved, minimizing impact on workers in the vicinity. Sanmina now boasts expanded office space, administrative space, and a super-sized conference room with advanced technology capabilities.
Robins & Morton continued building at Samina, as the sprawling campus required as many as nine future phases to complete all necessary upgrades, lasting through 2023.
This particular project is the recipient of two Associated Builders and Contractors Excellence in Construction Awards.
Location
Huntsville, Alabama
Owner
Sanmina/SCI
Size
680,000 square feet
Architect
Nola Van Peursem



