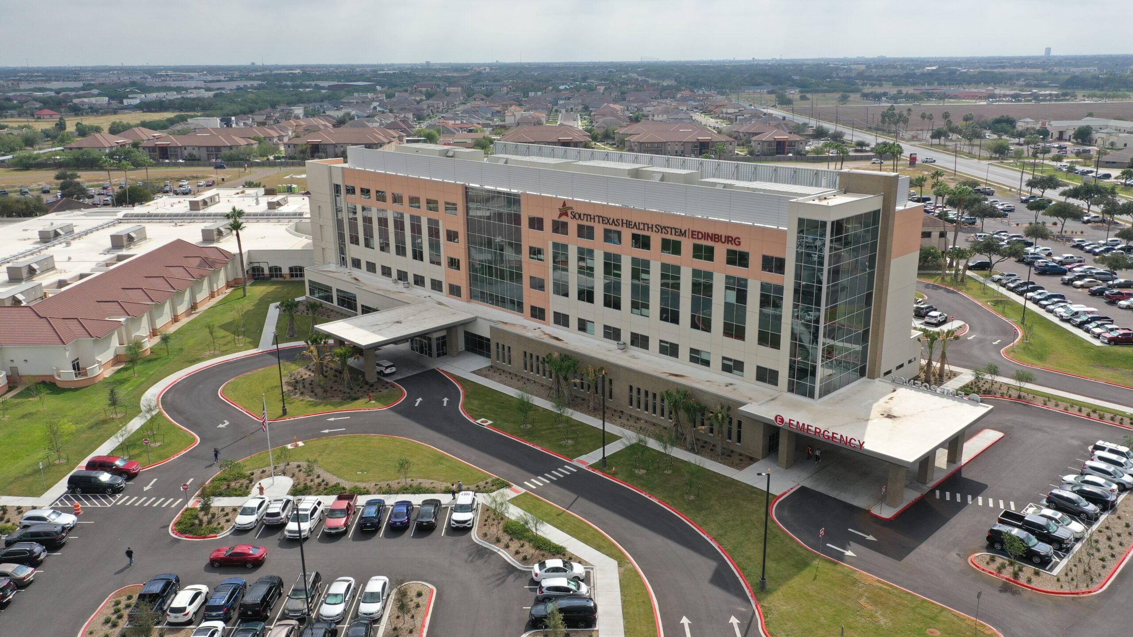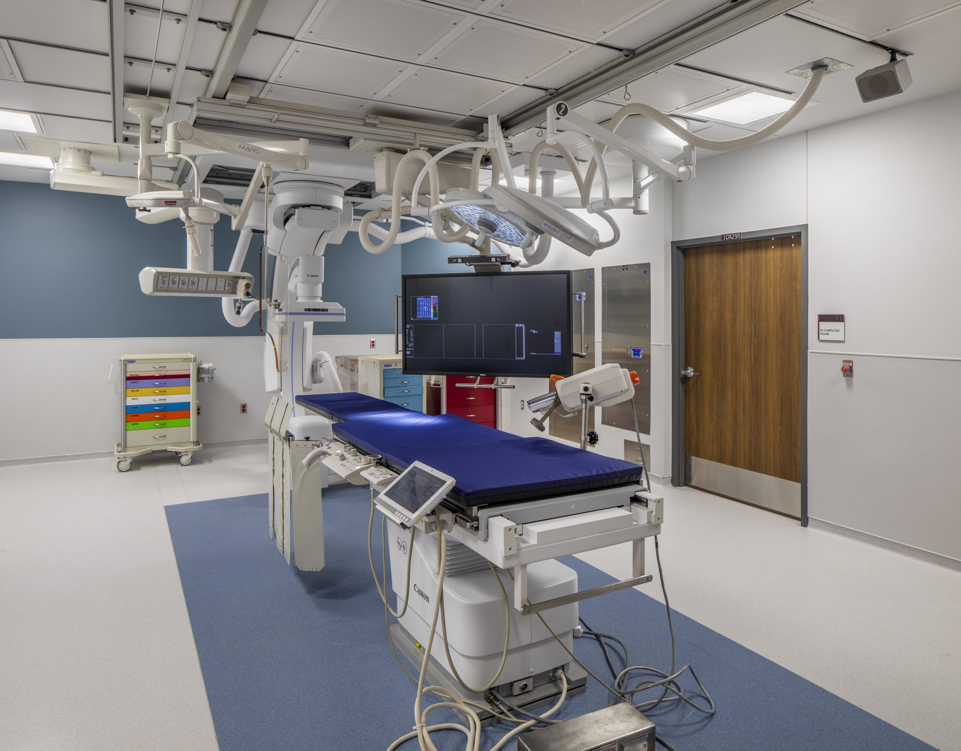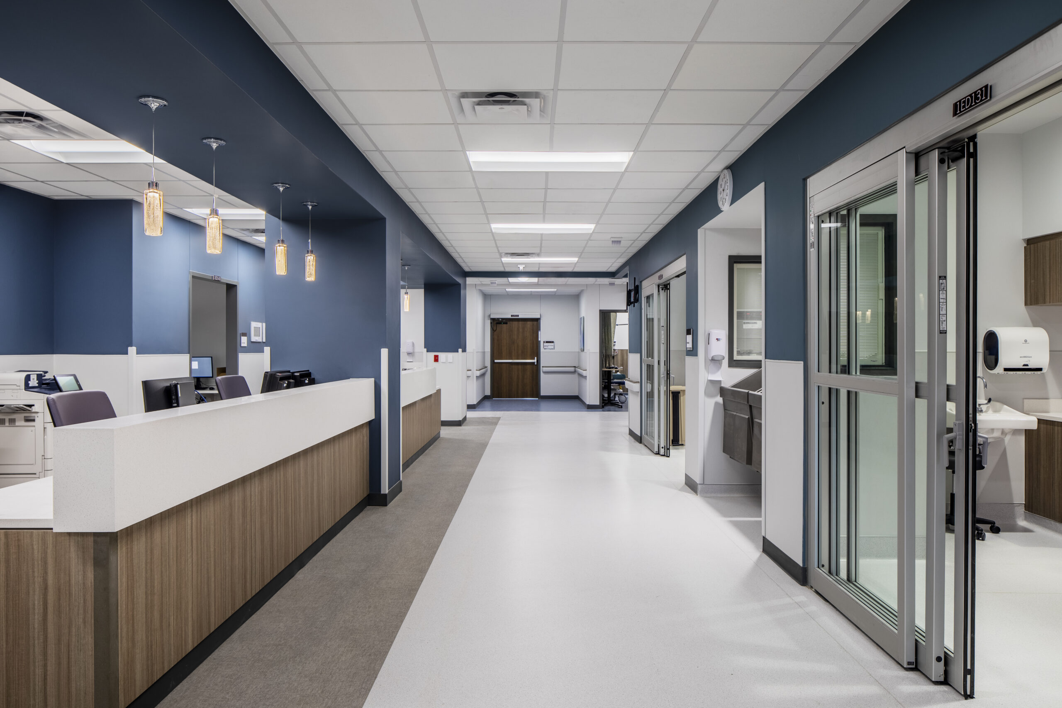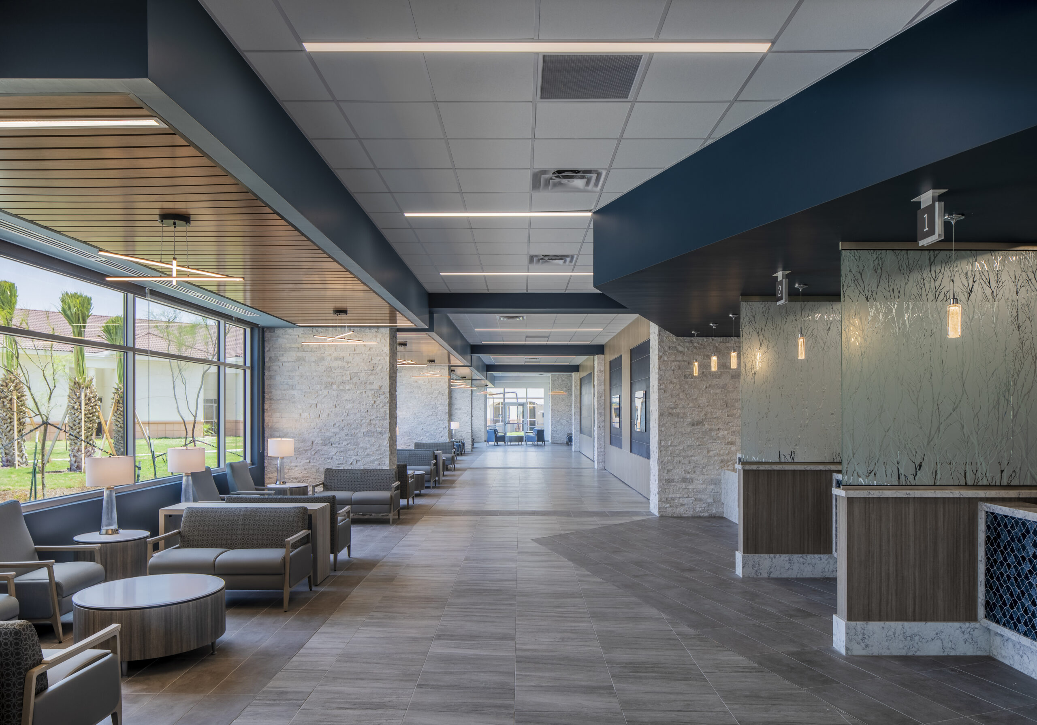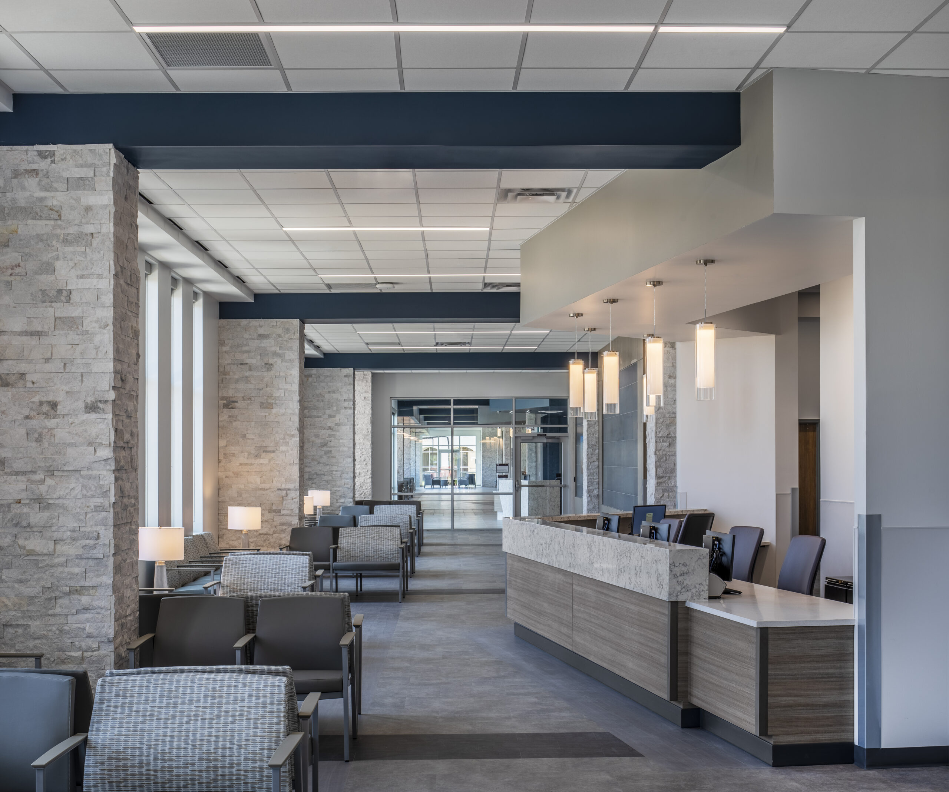The South Texas Health System Edinburg addition is a major project that involved a new five-story, 150,000-square-foot patient tower, and a 40,000-square-foot renovation within the existing facility. The addition expanded the hospital’s capabilities with an upgraded emergency department, imaging center, cardiac and clinical labs, an intensive care unit, inpatient rehabilitation, and a medical/surgical unit. The project also included specialized spaces such as a dedicated pediatric emergency department. This expansion was designed to meet the new healthcare demand of the Rio Grande Valley, providing state-of-the-art medical services in a rapidly growing area.
The project faced several challenges, including the pandemic, which necessitated strict infection control procedures while working within an operational hospital. The team also contended with unusual weather patterns that threatened to delay construction, as well as difficult material procurement and workforce challenges. Robins & Morton addressed these issues by employing innovative solutions such as using LiDAR sensors and drones for elevation mapping and moisture control, and installing seven pump stations to eliminate standing water. The team also implemented prefabrication, such as prefabricated headwalls and electrical kitting, to expedite onsite installations. The proactive management of project phases and effective use of technology ensured that the project remained on track despite these hurdles.
Robins & Morton’s involvement in the South Texas Health System Edinburg project was crucial in delivering a high-quality facility that exceeded the client’s expectations. Their quality management practices included the use of 360-degree photography and Quality at the Source. Furthermore, by self-performing the concrete work and maintaining an environment of collaboration and mutual respect among trade contractors, Robins & Morton effectively managed the project’s complexities. This approach not only facilitated the timely completion of the project but also fostered a sense of camaraderie, resulting in a facility that significantly enhances the healthcare landscape in the region.
Owner
South Texas Health System Edinburg
Architect
Gresham Smith
Location
Edinburg, Texas
Size
190,701 SF

