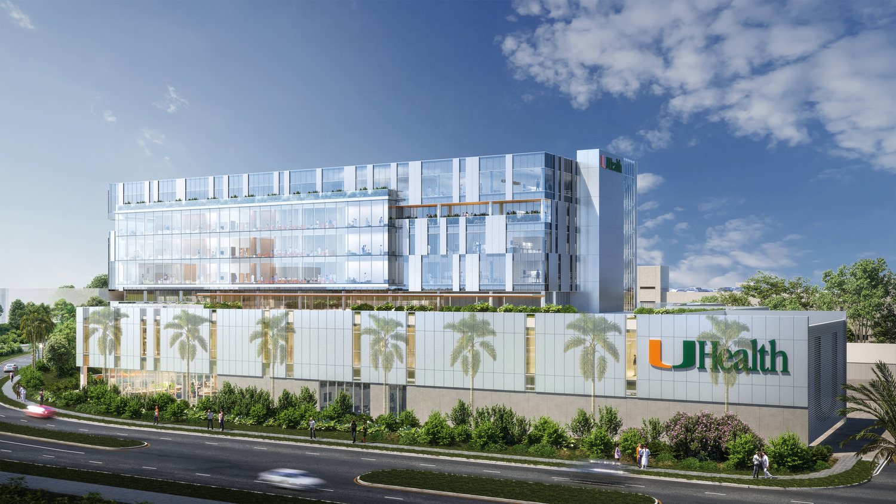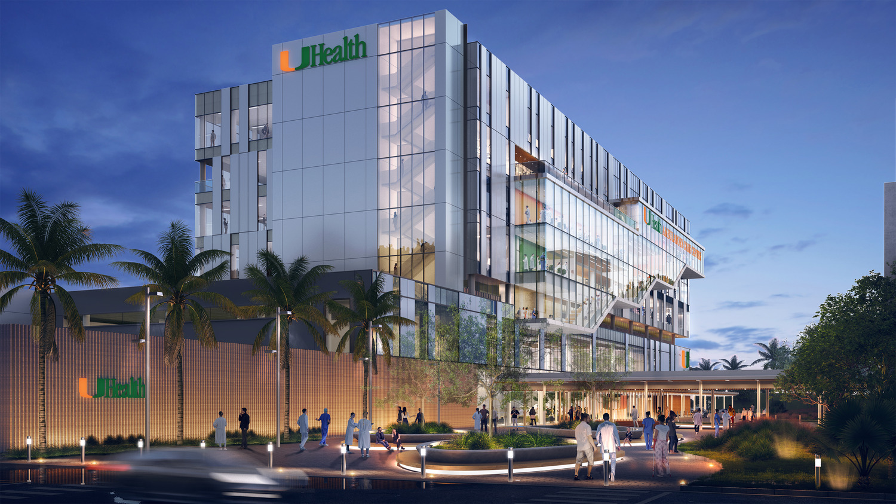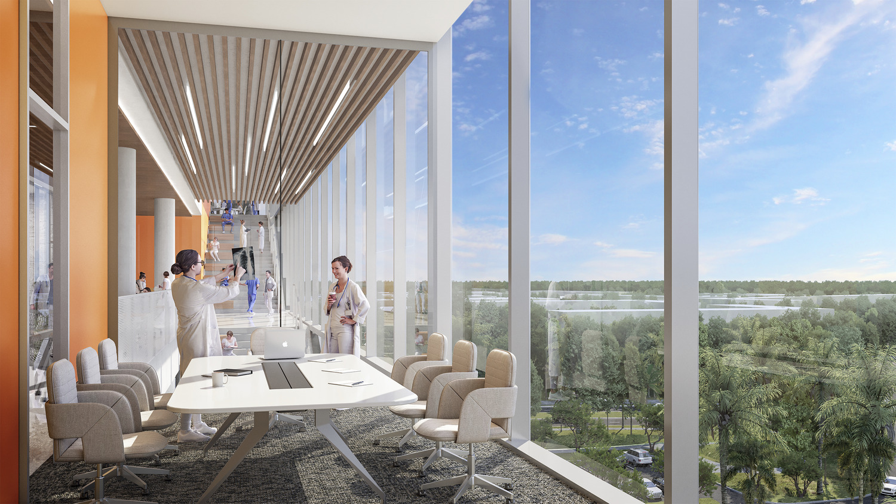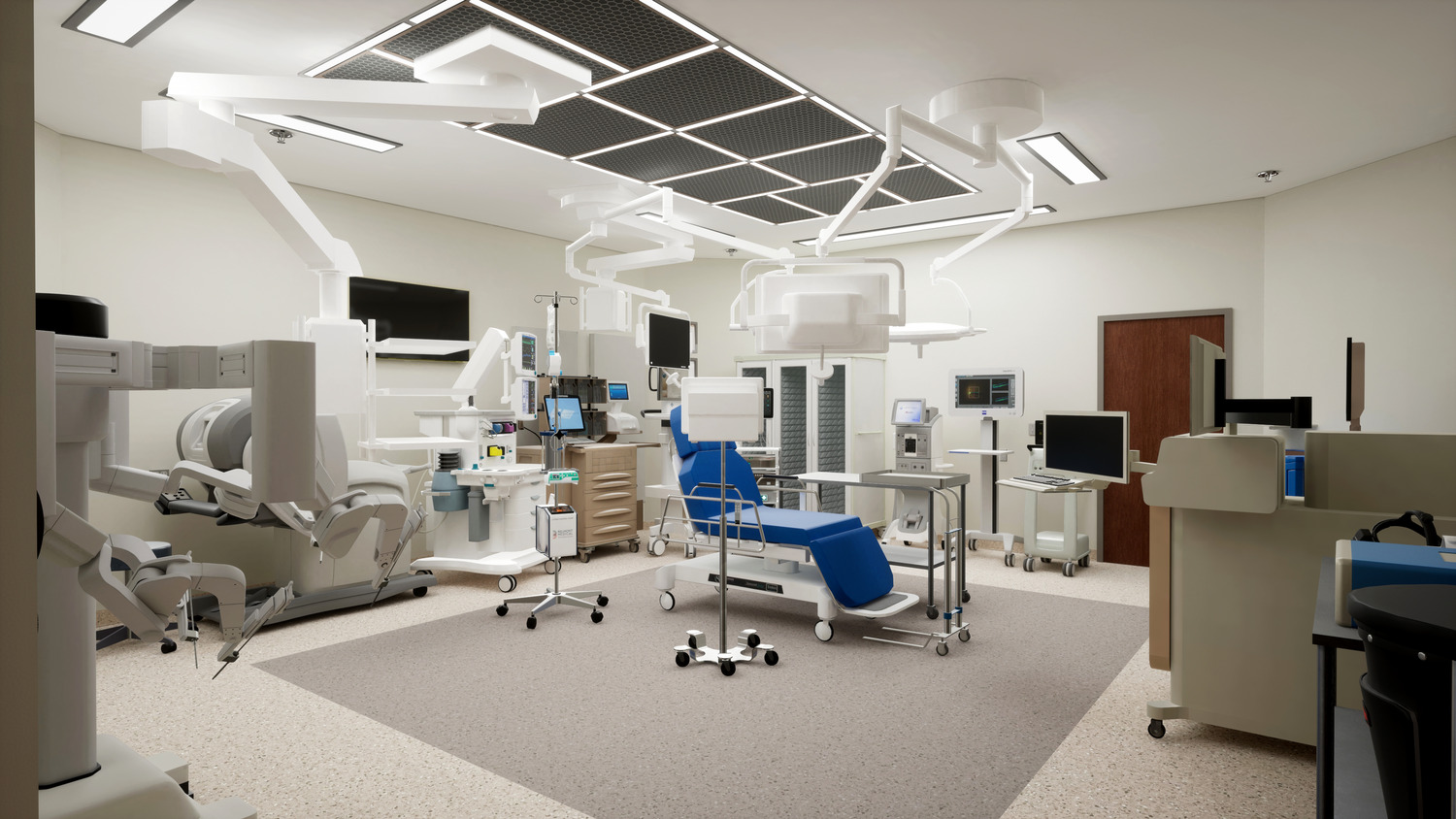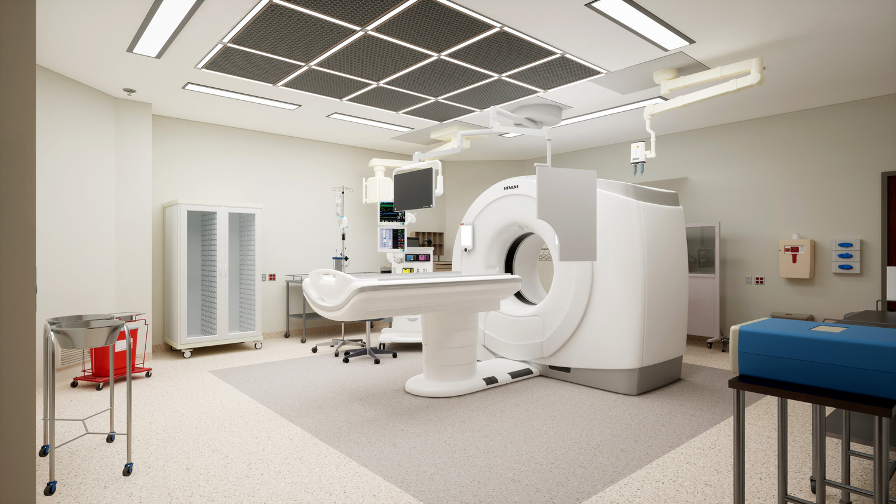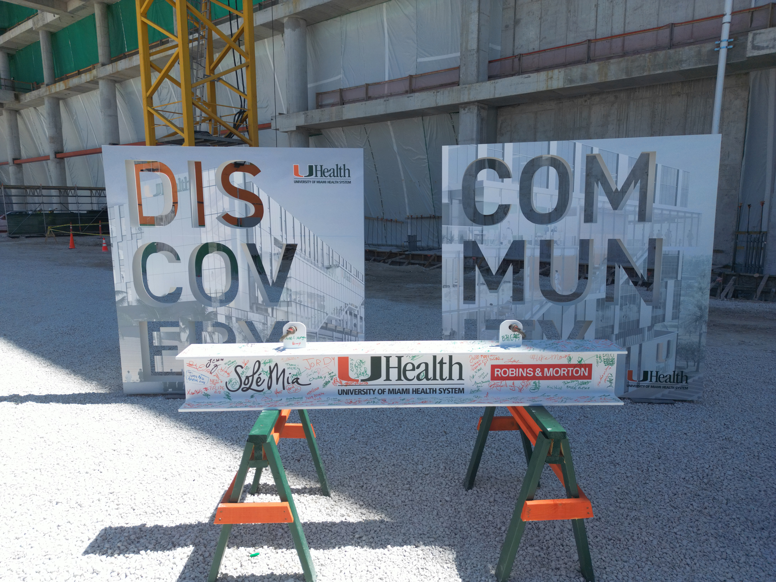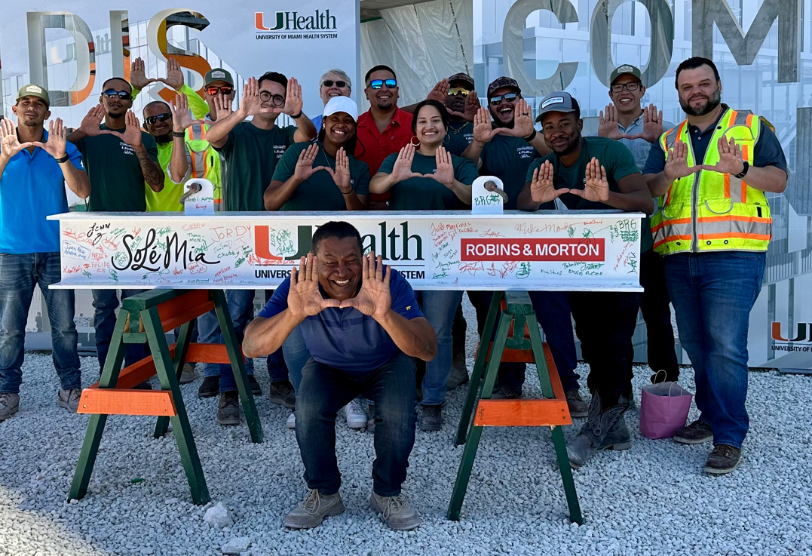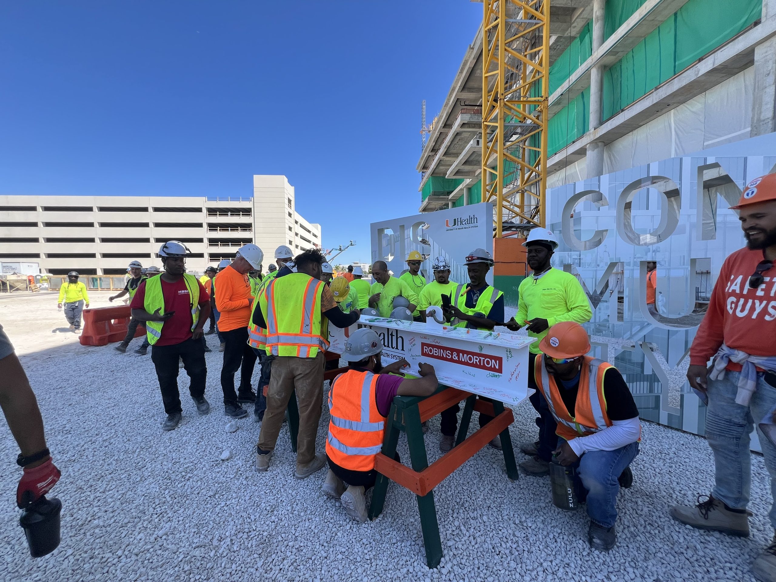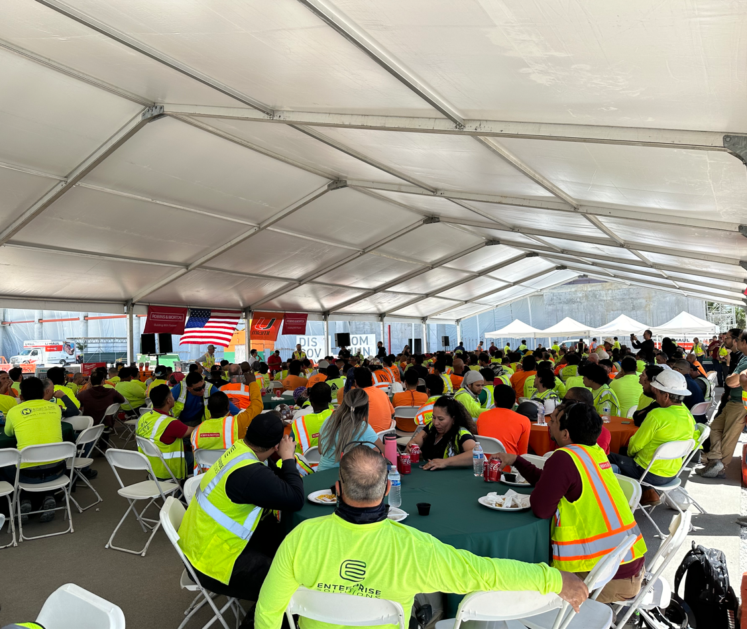Overview
In 2022, Robins & Morton joined the University of Miami Health System to break ground on their largest ambulatory care center to date, UHealth SoLé Mia in North Miami.
The seven-story, 363,000-square-foot medical center will sit on 10 acres in the master-planned community of SoLé Mia, a 184-acre mixed-use project. Upon opening in 2025, UHealth SoLé Mia will serve communities in north Miami-Dade and south Broward counties. The facility will offer academic healthcare specialties, including cancer experts from Sylvester Comprehensive Cancer Center, the only cancer center in South Florida to earn designation from the National Cancer Institute; advanced vision care from the No. 1-ranked eye hospital in the country, Bascom Palmer Eye Institute; urological treatments from the Desai Sethi Urology Institute; top-notch care from nationally ranked neurology and neurosurgery programs; and specialties such as cardiology, endocrinology, otolaryngology, gastroenterology, dermatology, physical rehabilitation, and others. The facility features ocean and lagoon views, as well as a parking garage and open green spaces.
UHealth SoLé Mia is one of two ongoing, freestanding ambulatory care center projects that Robins & Morton is simultaneously completing for UHealth, and one of three projects total. Other projects include UHealth at Doral, a six-story, 160,000-square-foot medical center; and a five-story expansion and new west and south entries at UHealth Tower in Miami.
Virtual Reality Mockups Save $250,000
Robins & Morton and architect partner Arcadis worked together to build virtual reality mockups of UHealth SoLé Mia’s 13 state-of-the-art operating rooms. The team wanted to ensure that the spaces met the precise needs and preferences of the clinical staff prior to constructing them.
Before virtual reality became more accessible and user-friendly, most mockups were physical representations of rooms, which consumed extra material and time. Now, the immersive virtual reality mockups are faster, result in less waste, and are more flexible than physical mockups, meaning they can be easily modified and updated based on input from the end-users.
To capture input on the layout, Robins & Morton hosted hospital staff at the project site to walk through the spaces virtually. They also had the opportunity to gain greater context of the building within its walls.
After incorporating feedback from staff, Robins & Morton and Arcadis were able to optimize the placement of equipment, lighting, and outlets, as well as the flow and functionality of the spaces. Because these changes took place before the buildout began, the process eliminated future rework and wasted material. The team estimates that these changes would have cost approximately $250,000 if they had not been addressed before construction.
One Step Closer to World-Class Care
As the University of Miami Health System’s largest outpatient care center to date, UHealth SoLé Mia is an archetype for improved access to care in North Miami. Nestled in the SoLé Mia mixed-use development, the new medical center’s neighbors are apartments, retail, and restaurants, demonstrating UHealth’s commitment to bring care to its patients.
In spring 2024, Robins & Morton collaborated with the health system to celebrate UHealth SoLé Mia’s topping out. The high-profile event brought together the construction team, city officials, UHealth leadership, media outlets, and SoLé Mia developers – the LeFrak and Soffer families – to recognize the building’s progress in bringing world-class academic care one step closer for patients.
To commemorate the milestone, UHealth and community leaders would place their bootprints on a small concrete slab to be displayed in the building once complete – a literal and symbolic gesture. However, to make this a reality, UHealth needed assistance with the concrete’s chemistry to make it impressionable but not at risk of adhering to the leaders’ boots. Fortunately, Robins & Morton’s self-perform concrete team lent their expertise, testing numerous small batches of enhanced mix to ensure it had the right properties. When the day came, the VIPs successfully impressed their boots into the concrete, leaving a permanent mark on both the slab and healthcare in South Florida.
Beyond the momentous step into the concrete, the celebration also included speeches, lunch, a building tour, and the opportunity for attendees to view the operating rooms’ virtual mockups via an onsite VR headset. The celebration went off without a hitch due to the excellent working relationship between the UHealth and Robins & Morton teams, including communications, marketing, and operations.
While the event was anything but ordinary, the collaboration among the teams has been a standard part of the entire construction process. With a united goal to shed light on the construction process and heighten awareness of the in-progress facilities, the UHealth and Robins & Morton teams hold regular brainstorming meetings, exchange assets, and deliver joint events that support awareness goals.
Architect
Arcadis
Location
North Miami, Florida
Owner
University of Miami Health System
Size
363,000 SF

