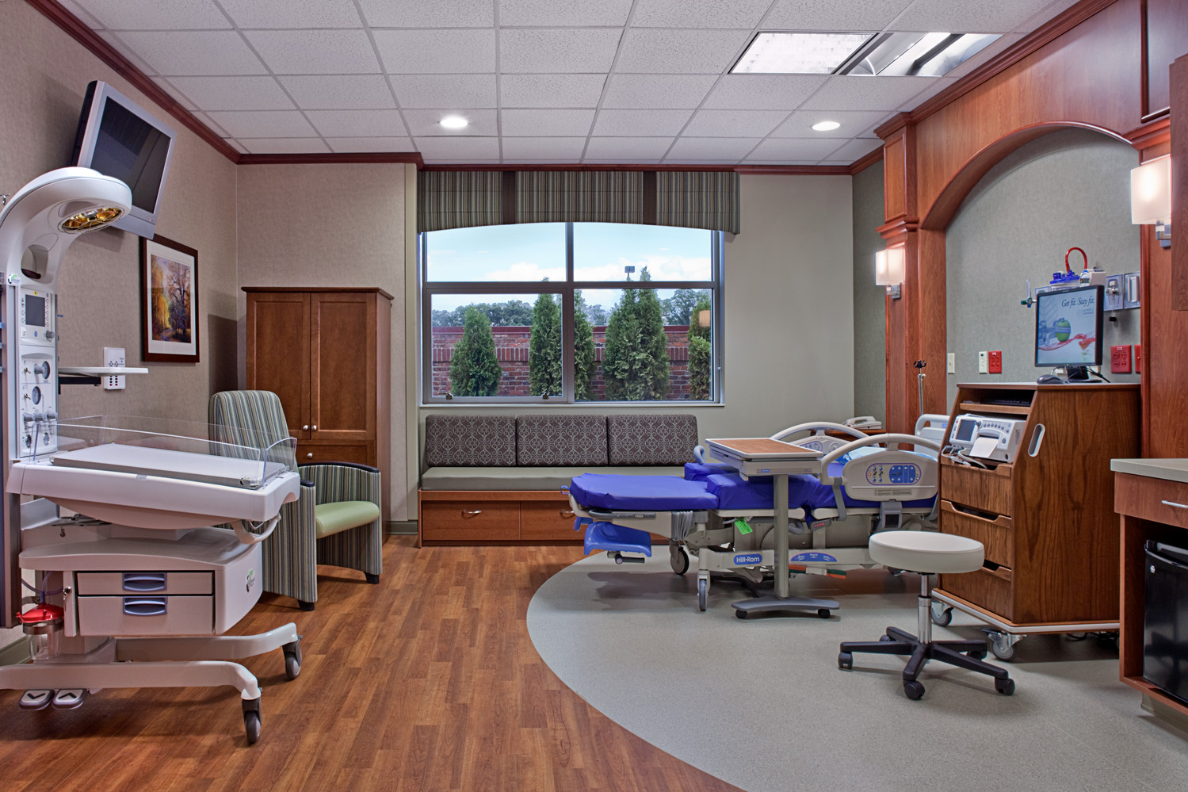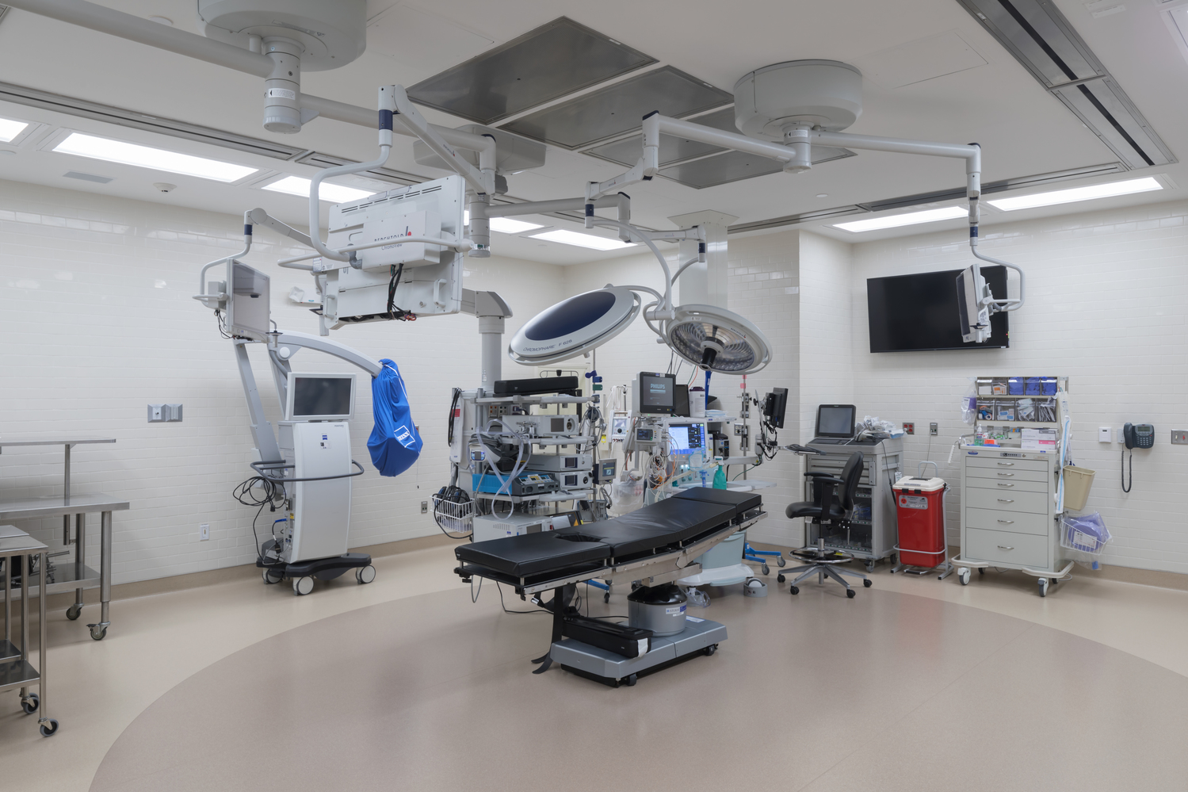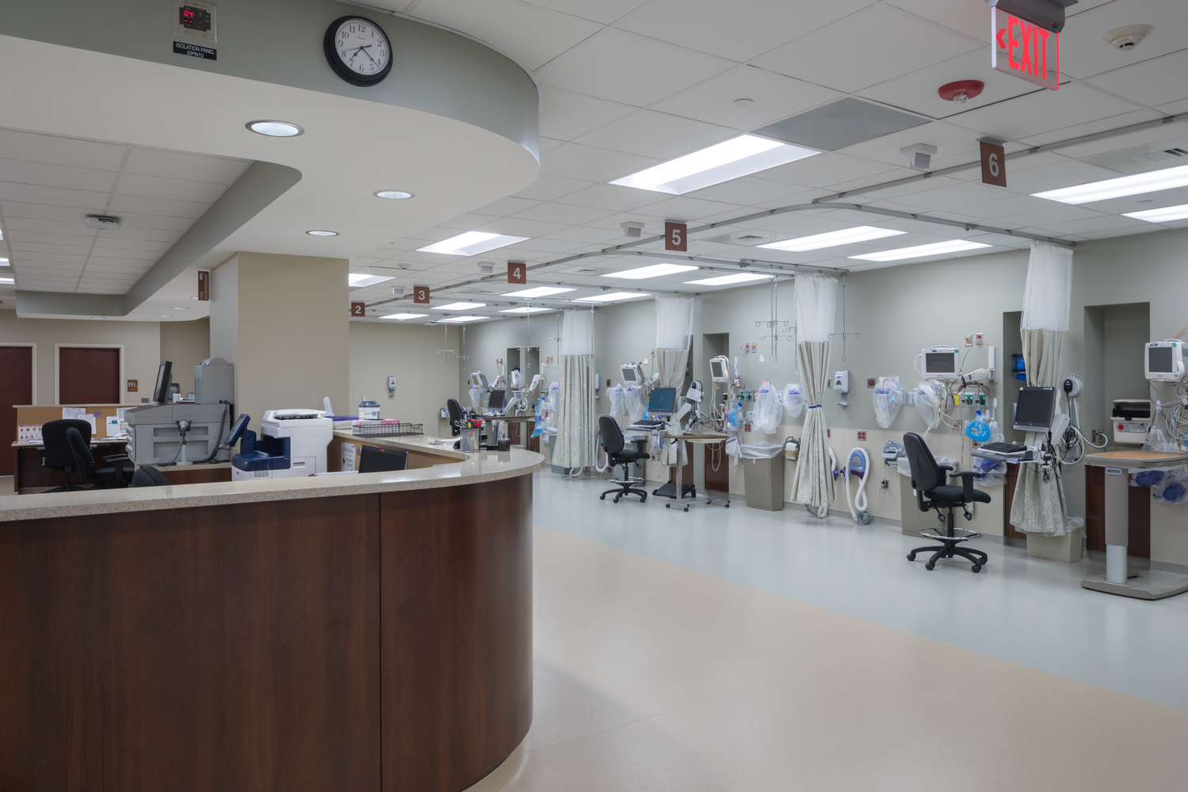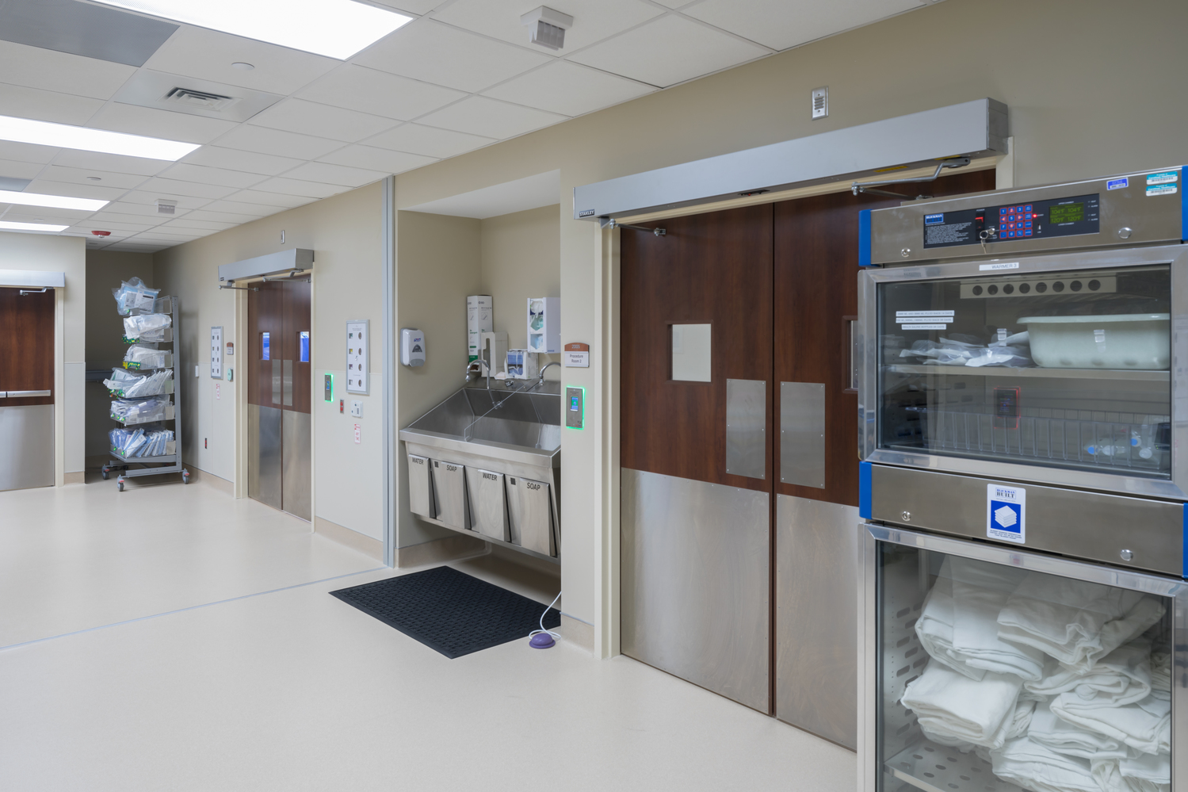The UNC Health Blue Ridge Operating Room Expansion and Renovation project presented a unique set of challenges, including the need to modernize surgical facilities while maintaining ongoing hospital operations. The project required careful planning to ensure that construction activities did not disrupt critical patient care or compromise safety. Additionally, the integration of new technology and systems into existing infrastructure demanded a high level of coordination among the client, design team, and trade contractors.
To address these challenges, Robins & Morton implemented an integrated preconstruction approach, engaging the operations team from the earliest project phases. This collaborative method enabled continuous cost estimating, value analysis, and constructability reviews, ensuring that budget, schedule, and quality goals were met. The team also developed detailed logistics and phasing plans to minimize disruptions, and proactively managed material procurement to avoid delays caused by market fluctuations or supply chain issues. By fostering open communication and involving all stakeholders in decision-making, Robins & Morton was able to anticipate and resolve issues before they impacted the project.
Robins & Morton’s leadership brought significant value to the UNC Health Blue Ridge Operating Room Expansion and Renovation. Their extensive healthcare experience, commitment to collaboration, and focus on operational efficiency ensured that the project was delivered safely, on time, and within budget. By integrating the client and trade contractors into the process from day one, Robins & Morton created a culture of teamwork and transparency, resulting in a state-of-the-art surgical environment that supports both patient care and future growth for UNC Health Blue Ridge.
Owner
UNC Blue Ridge
Architect
Little Diversified Architectural Consulting
Location
Morganton, North Carolina
Size
44,332 Square Feet






