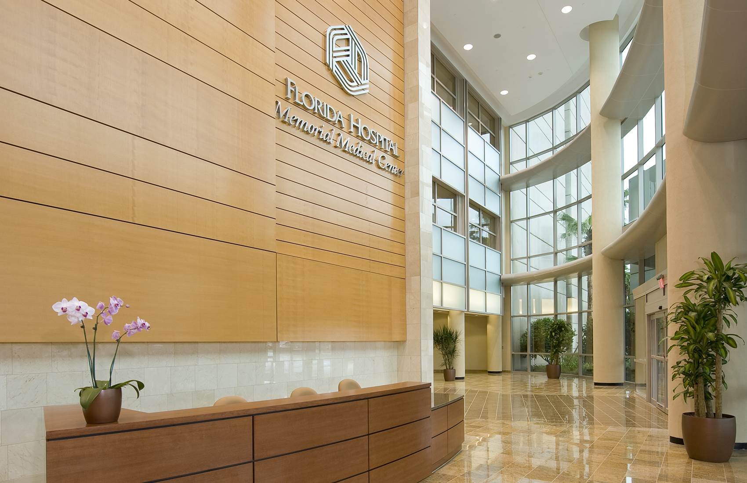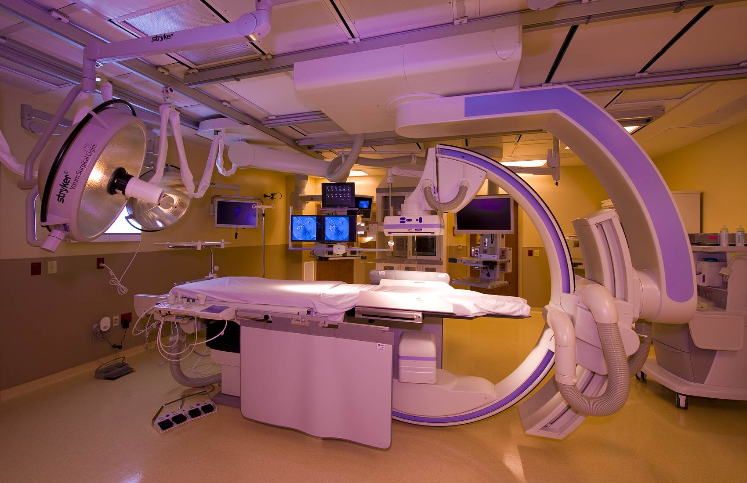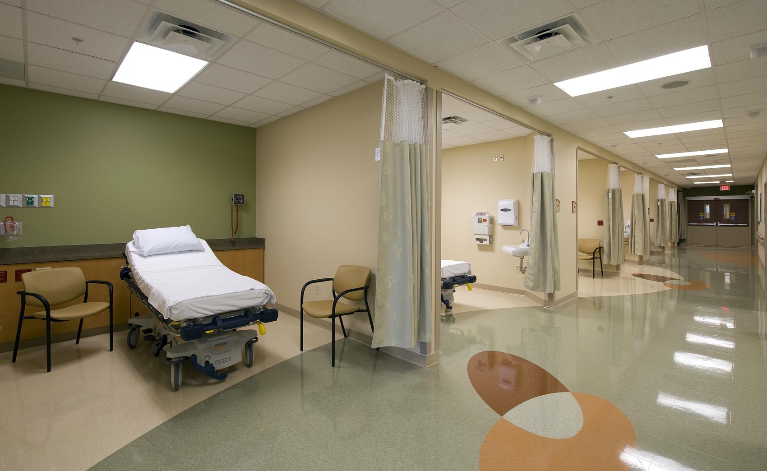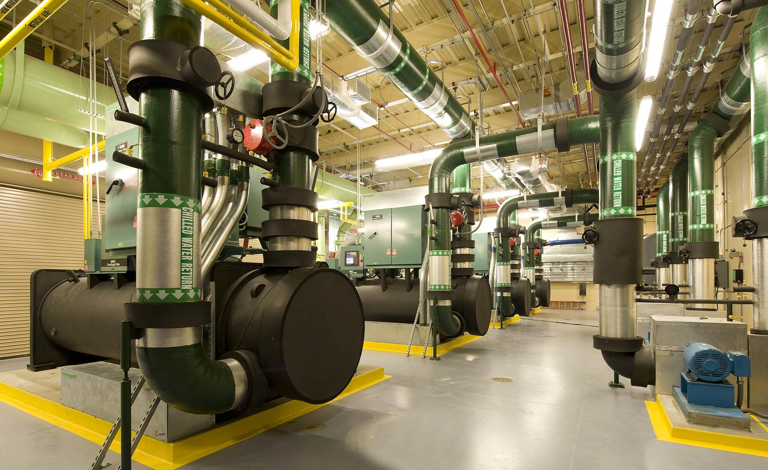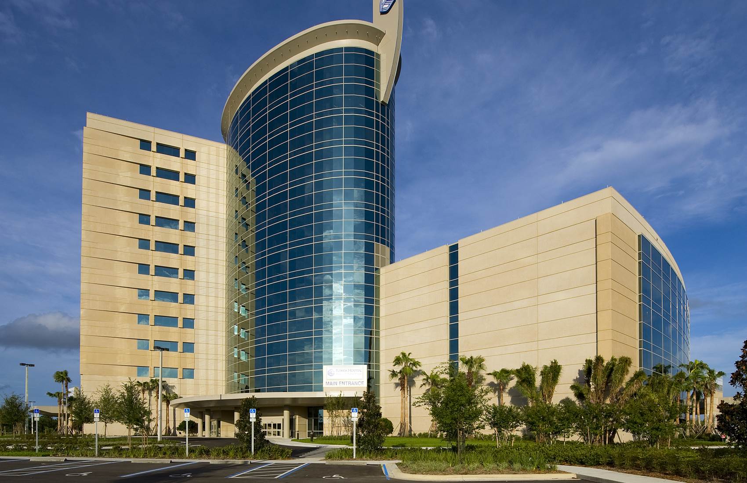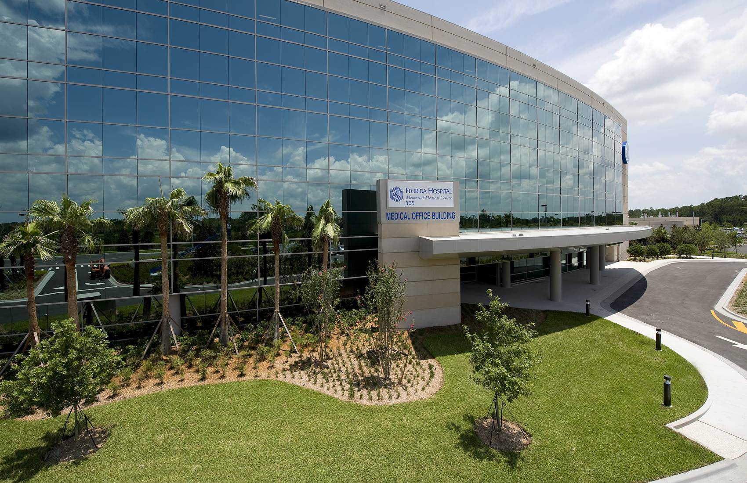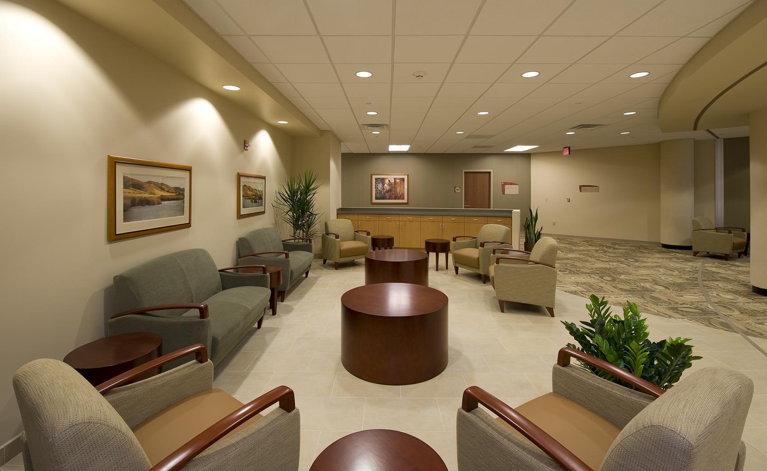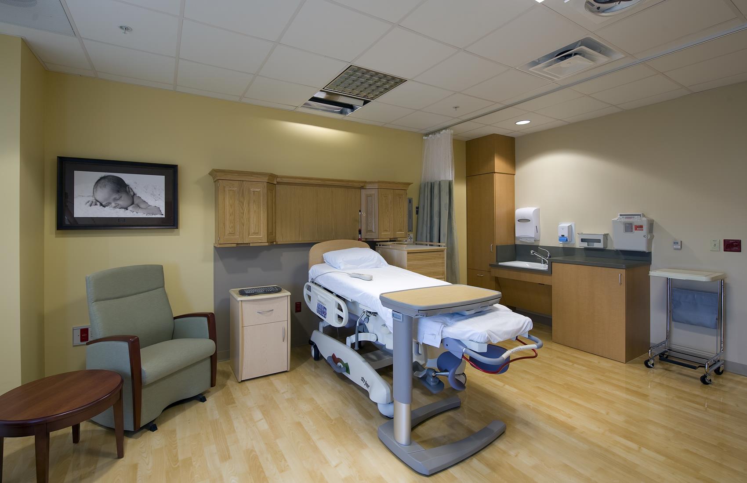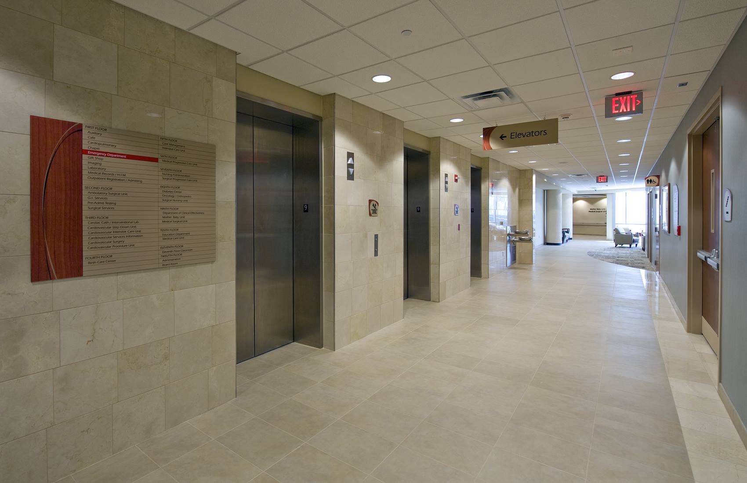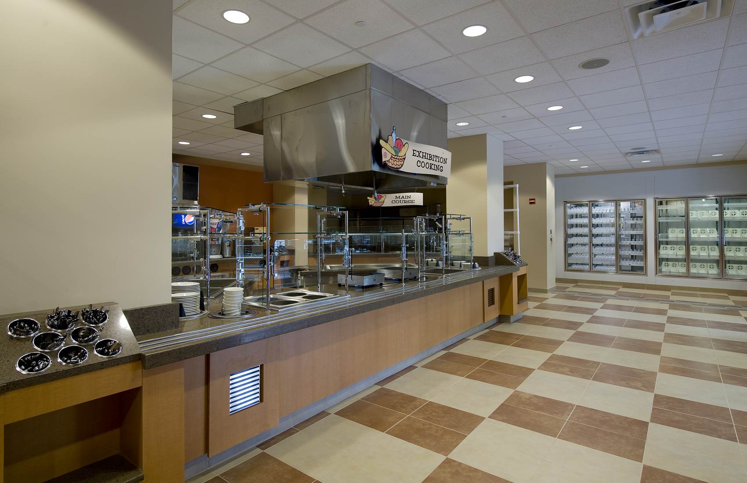AdventHealth Daytona Beach set out to make their facility more efficient and better-suited for their clients by way of a replacement facility. The project consisted of a 12-story, 245-bed replacement hospital and new 135-acre campus, replacing a 42-year-old hospital, that served Daytona Beach and Ormond Beach communities. The project also included a new 137,370-square-foot medical office building and 17,000-square-foot stand-alone central energy plant.
The complex nature of this project involved several buildings and structures to be completed in a sequence, posing challenges for the Robins & Morton team, including managing tight schedules, more than 50 trade contractors, strict budget conditions and intensive coordination requirements. Despite these challenges, the expansive project was completed on-time and to the satisfaction of the client.
Upon completion, the new AdventHealth Daytona Beach housed 53 treatment bays, three trauma units, a helipad, a new medical office building, and a central energy plant. The hospital included a modern evidence-based design for the emergency department and trauma center, as well as an expansive kitchen that features a large food service space serving the patient rooms and the public.
In 2024, Robins & Morton returned to the Daytona Beach campus to complete a new 104-bed vertical expansion that will include intensive care and progressive care beds, an expanded cardiovascular intensive care unit (CV-ICU), and a dedicated neuro-ICU unit. It will also grow support services, including an expanded sterile processing unit; a new and enlarged pharmacy; a new laboratory department; and expanded imaging modalities, including an additional CT and MRI.
Once completed in 2026, the hospital will grow from 362 inpatient beds to 466 beds and will become just under 1 million square feet in total. Additionally, the number of surgical suites will expand from 18 to 22.
Owner
AdventHealth Daytona Beach
Location
Daytona Beach, Florida
Architect
HuntonBrady Architects
Size
598,734 SF

