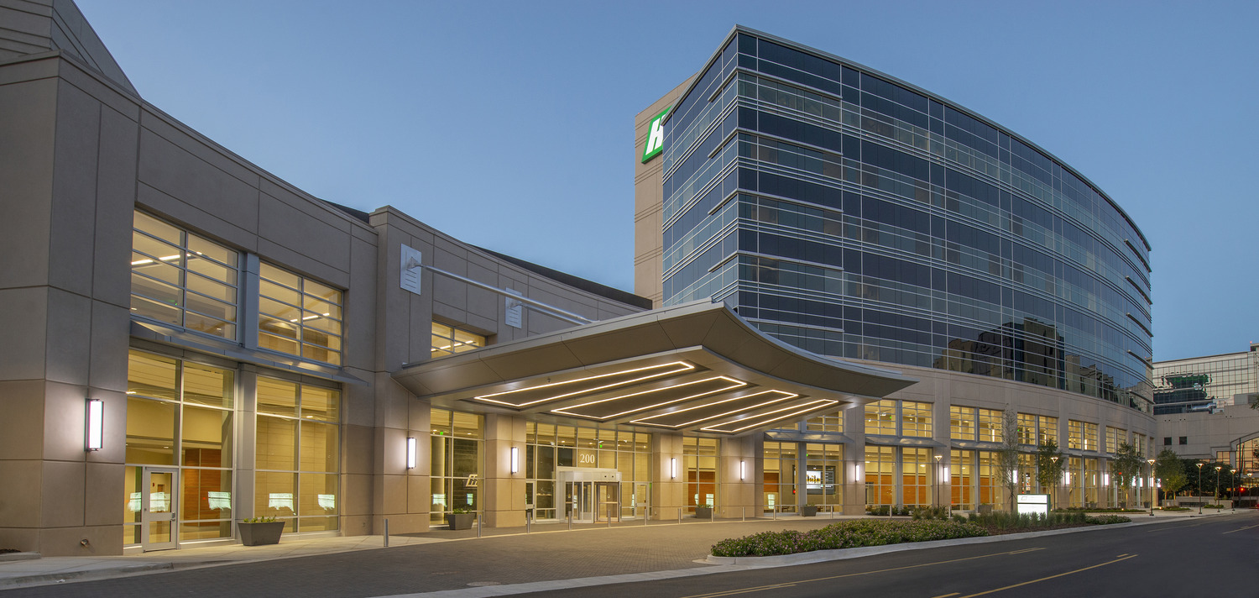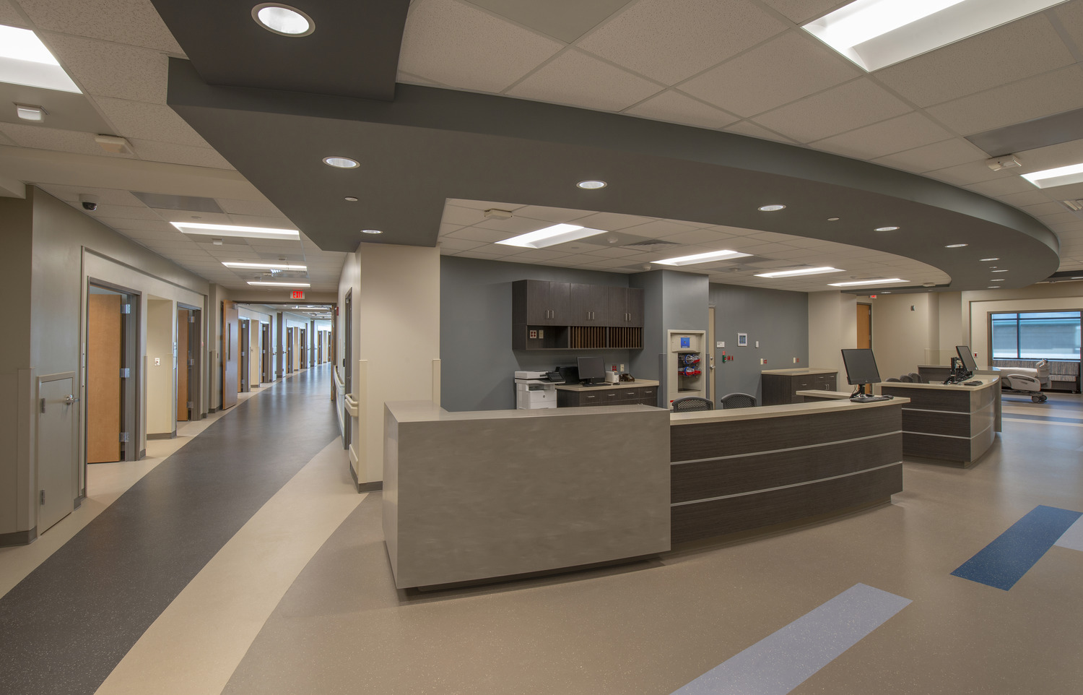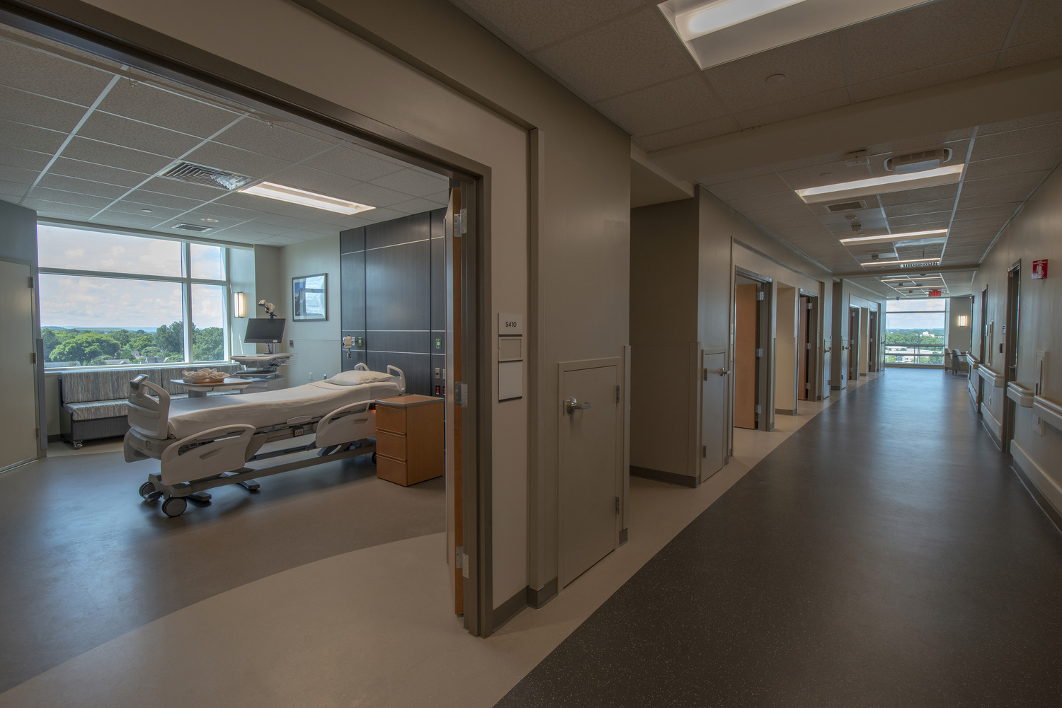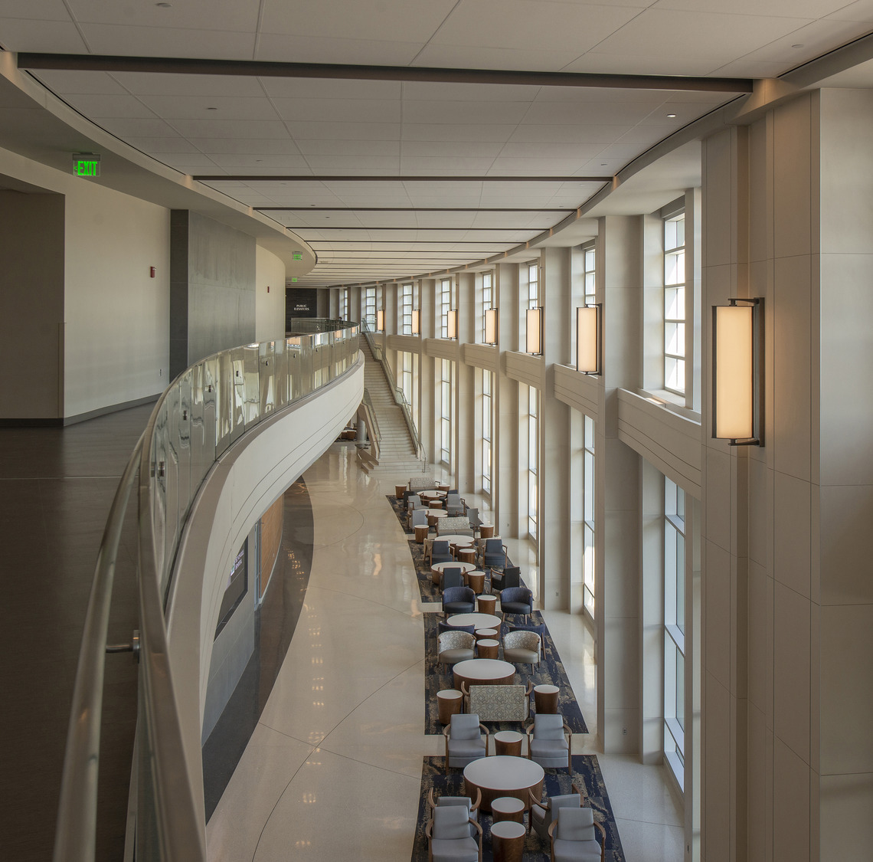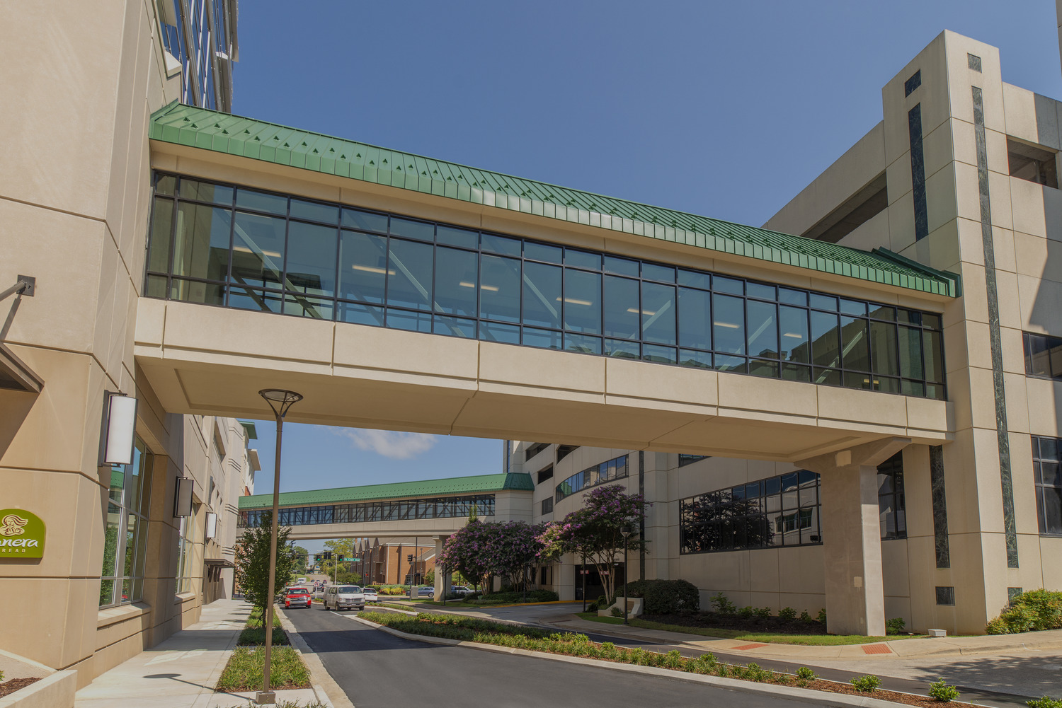To provide a permanent home for Huntsville Hospital’s award-winning orthopedic and spine surgery programs, the hospital tapped long-term partners Chapman Sisson Architects and Robins & Morton to complete the design and manage the construction. The objective was set: Deliver a nearly 400,000-square-foot facility, a three-story central energy plant (CEP) and a new pedestrian bridge on a postage-stamp-sized site, comparable to the size of about a city block.
To expeditiously deliver this state-of-the-art facility to the community, the team agreed to start construction while portions of the building were still in design. They divided the drawings into four packages and the design team delivered them on a schedule to allow construction to progress. To meet the client’s budget needs, the team also needed to achieve a 17% cost reduction in the design. The project team’s diligent planning, communication and years-long trust developed among the hospital, architect and trade partners ensured the schedule remained on course and the budget was met, despite the complex nature of the site, location and the facility’s mammoth size.
Now operational, the HH Orthopedic & Spine Tower provides world-class orthopedic and spine services, including 72 patient rooms, 24 operating rooms, 14 observation rooms, large pre-surgical prep and post-op recovery spaces, a central energy plant, and the first Panera Bread restaurant in downtown Huntsville. It also features a 70-foot pedestrian bridge connecting the main hospital and the tower.
Architect
Chapman Sisson Architects
Location
Huntsville, Alabama
Owner
Huntsville Hospital
Size
375,000

