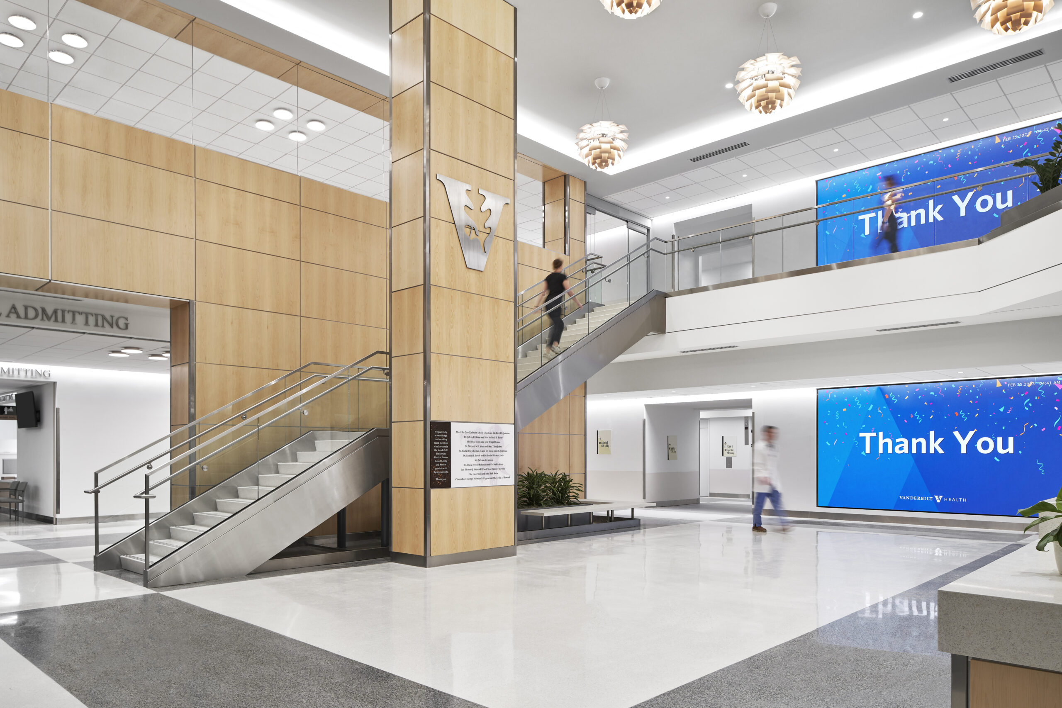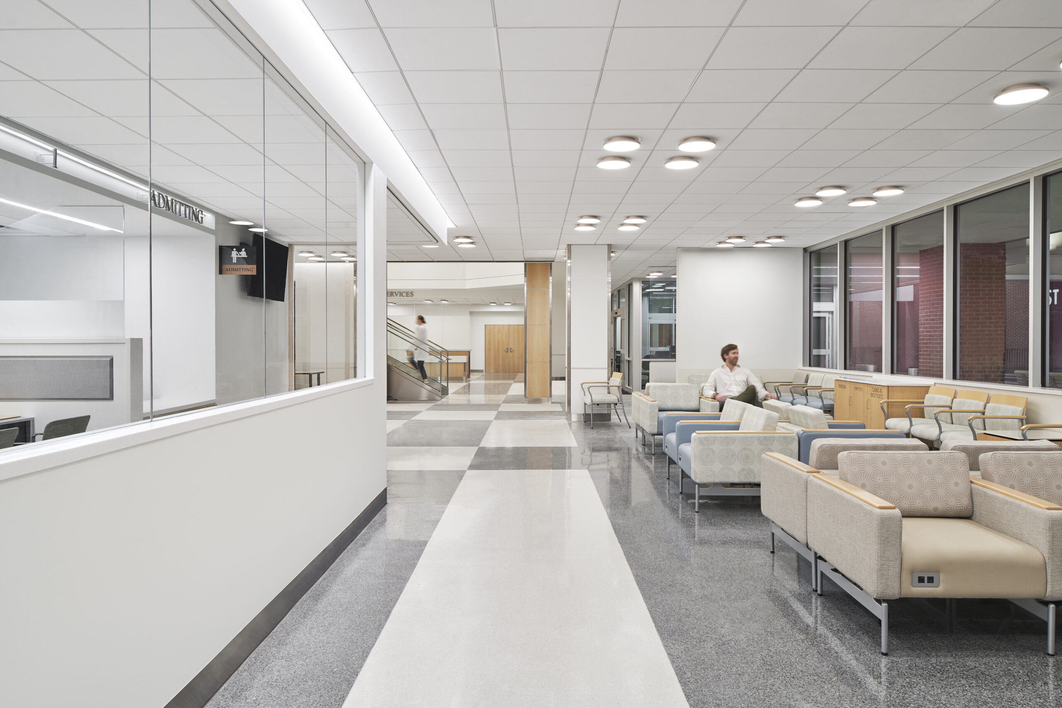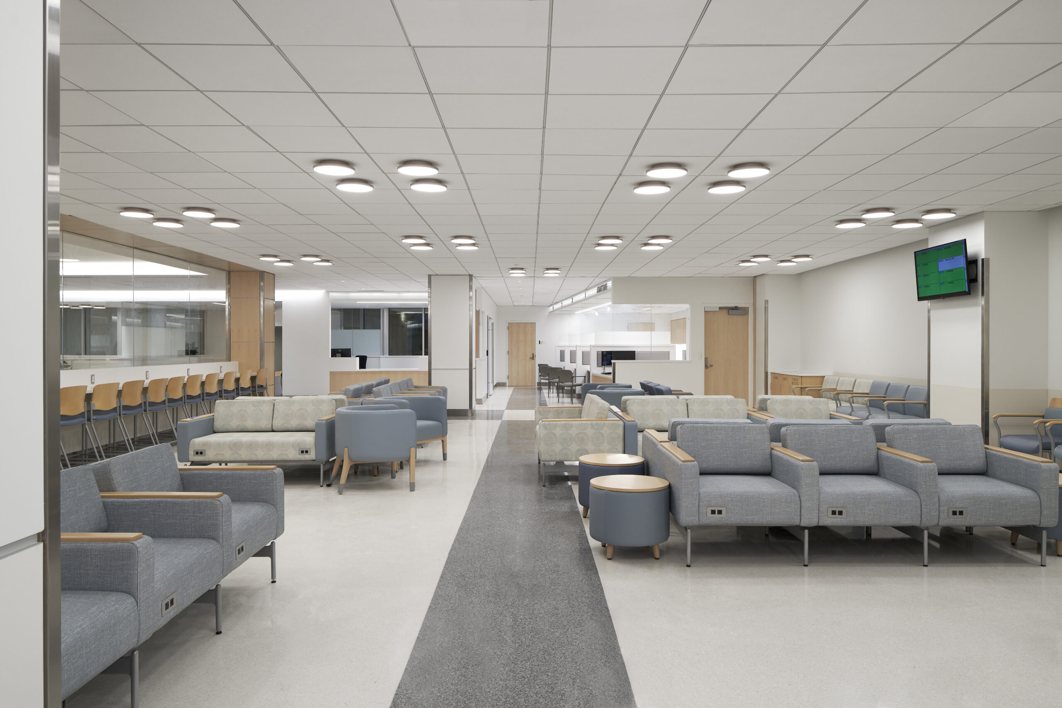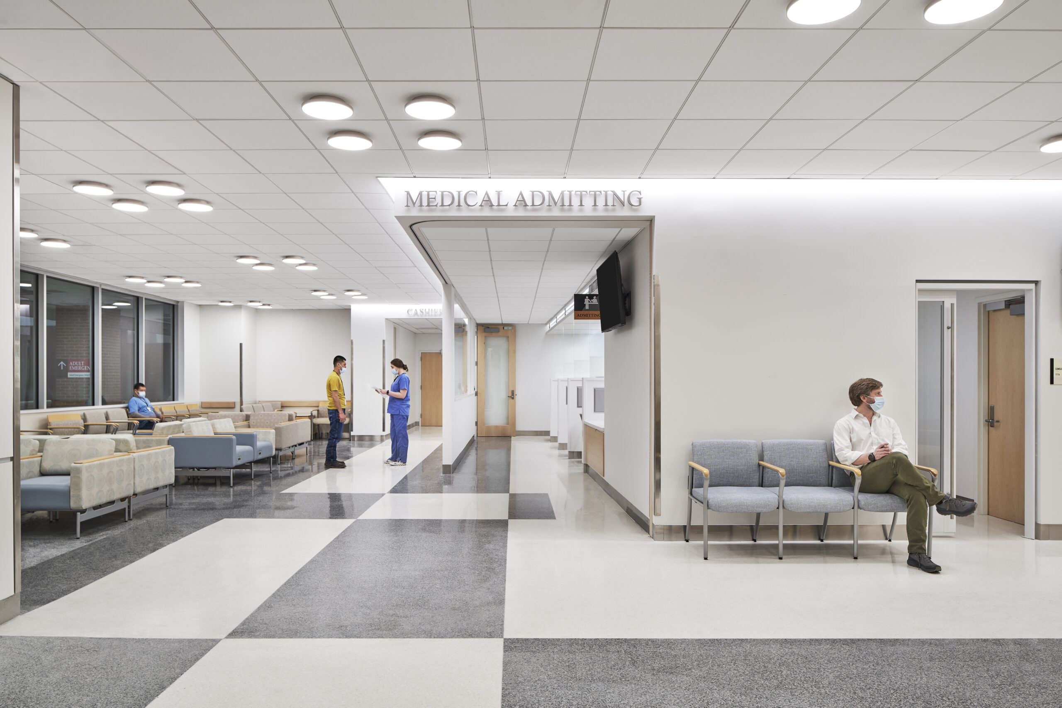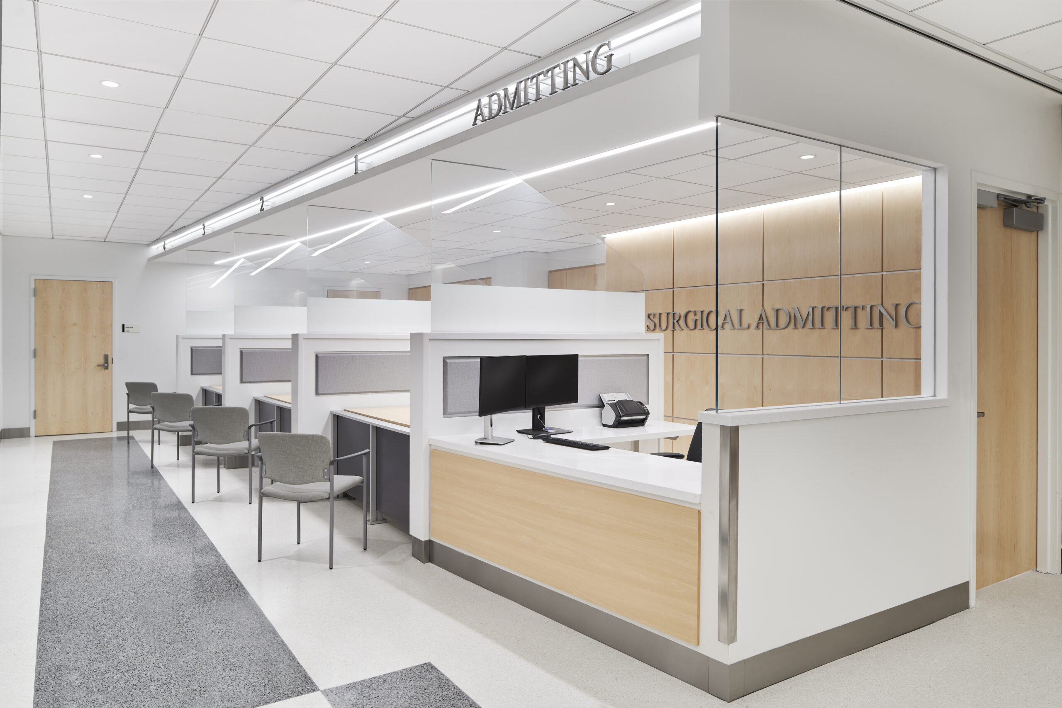The Vanderbilt University Medical Center lobby renovation involved a two-story, 5,600-square-foot transformation of the main hospital entrance. Because the entrance is a high-traffic area of the hospital, one of the most significant challenges faced by the project team was keeping nine of the 13 lobby elevators operational throughout the project. Robins & Morton meticulously scheduled the construction work around only four elevators at a time. This coordination allowed the team to complete above-ceiling mechanical, electrical, and plumbing (MEP) work and install interior drywall and terrazzo without disrupting the hospital’s operations. Additionally, the project encountered a critical issue when an air handler slated for demolition was found to be serving another part of the hospital. The team rerouted air from a nearby unit, a process that required five months of careful coordination with the hospital to prevent any impact on operating rooms.
Robins & Morton’s involvement proved invaluable in navigating the complexities of the project. From infrastructure to supply chain delays, Robins & Morton managed to maintain project momentum by using a combination of temporary solutions and perfectly timed deliveries.
The benefits of having Robins & Morton on the project extended beyond problem-solving and structural expertise. Their commitment to quality was evident through early collaboration meetings with the client, architects, and trade contractors to establish rigorous quality standards for high-detail finishes such as casework, wood veneer panels, and terrazzo. This Quality at the Source approach ensured that the project not only met but exceeded the client’s expectations. The unique design of the lobby, featuring custom, high-end finishes, was delivered seamlessly, showcasing Robins & Morton’s capability to manage intricate projects within an operational healthcare facility.
Owner
Vanderbilt University Medical Center
Architect
Blair + Mui Dowd Ach
Size
5,600 SF

