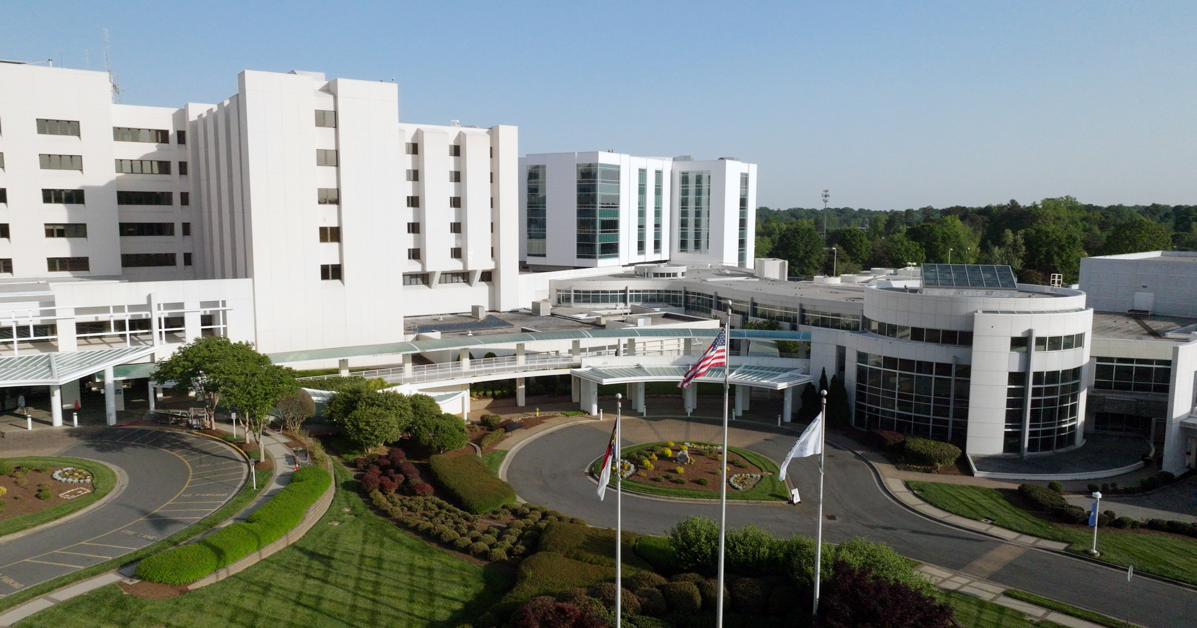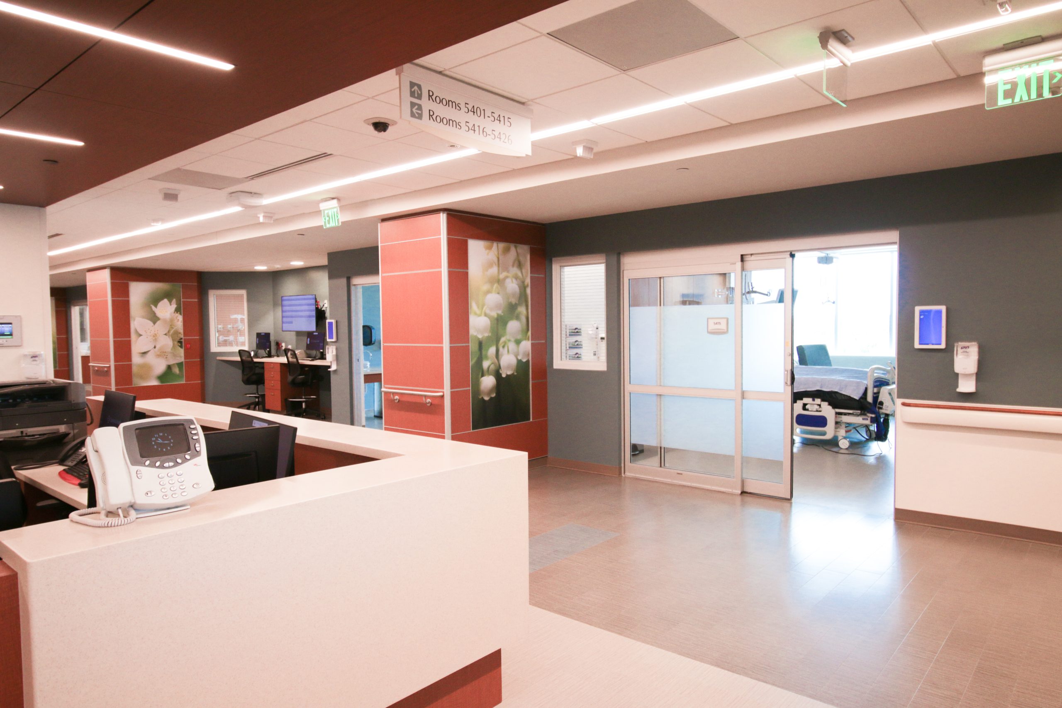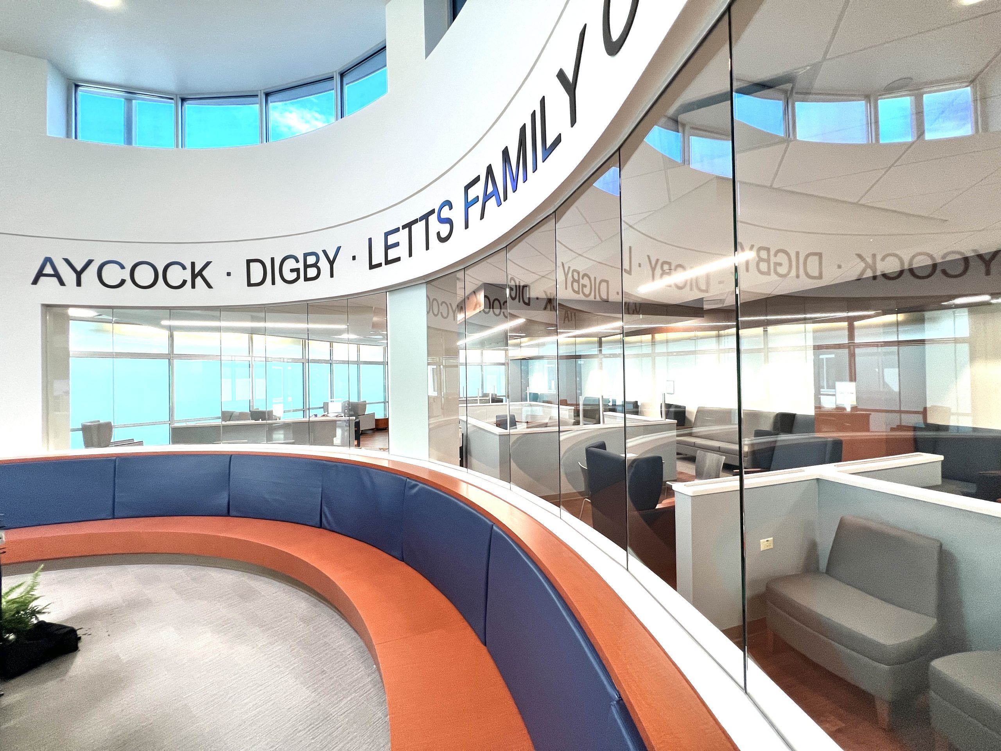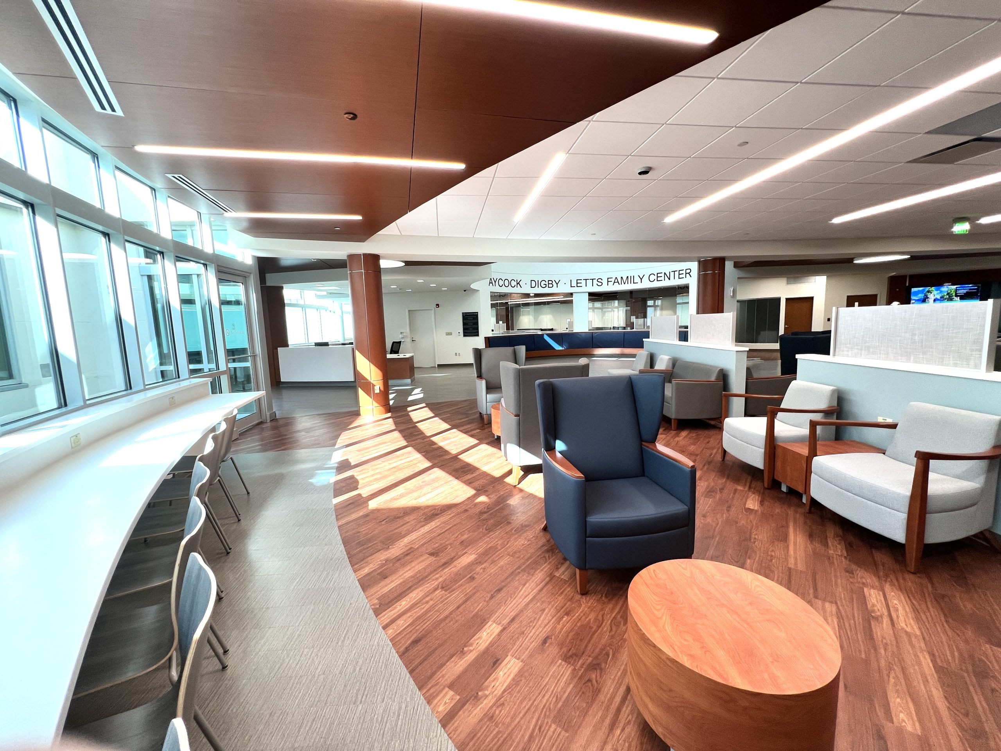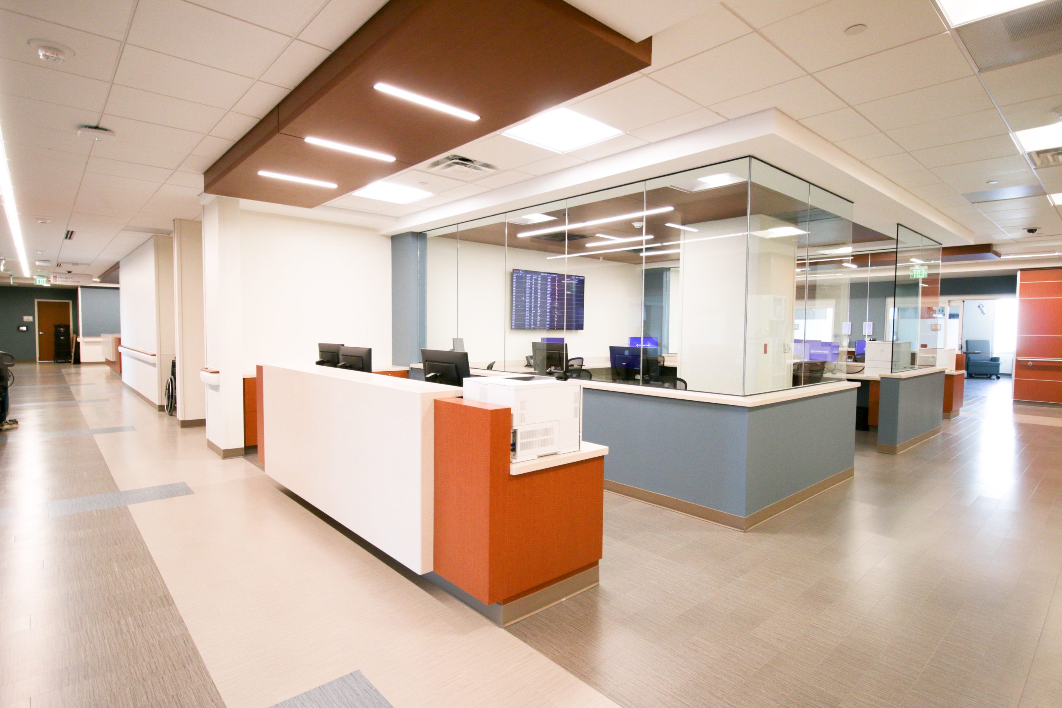The Robins & Morton team worked above, around, and beneath CaroMont Health’s Critical Care Tower in Gastonia, North Carolina, to construct a four-story vertical expansion and two eight-story circulation towers over 30 months. The tower, part of the hospital’s commitment to invest more than $350 million across Gaston County, is dedicated solely to the care and treatment of seriously or critically ill patients.
It was a challenging endeavor for the Robins & Morton team, as there were few areas within the existing, functioning tower that weren’t impacted. The project was essentially three buildings in one – a four-story vertical expansion and two circulation towers extending from the subbasement to the new floors on either side of the building. Stairs, elevators, and mechanical shafts supporting the new expansion were installed within the new towers. Robins & Morton team also accessed the building’s subbasement to install new air handling units, then ran new MEP up the circulation towers to the new floors via mechanical shafts.
The 176,811-square-foot vertical expansion added 78 additional patient rooms to the CaroMont Regional Medical Center campus. Each floor includes patient rooms, support space, staff space, and dedicated family space.
Architect
McMillan Pazdan Smith
Location
Gastonia, North Carolina
Owner
CaroMont Health
Size
176,811

