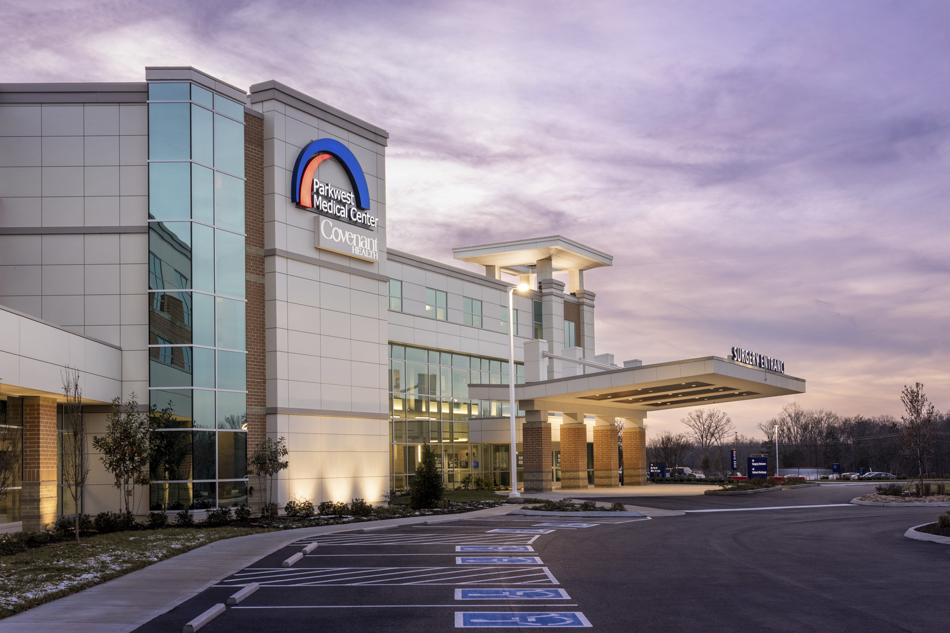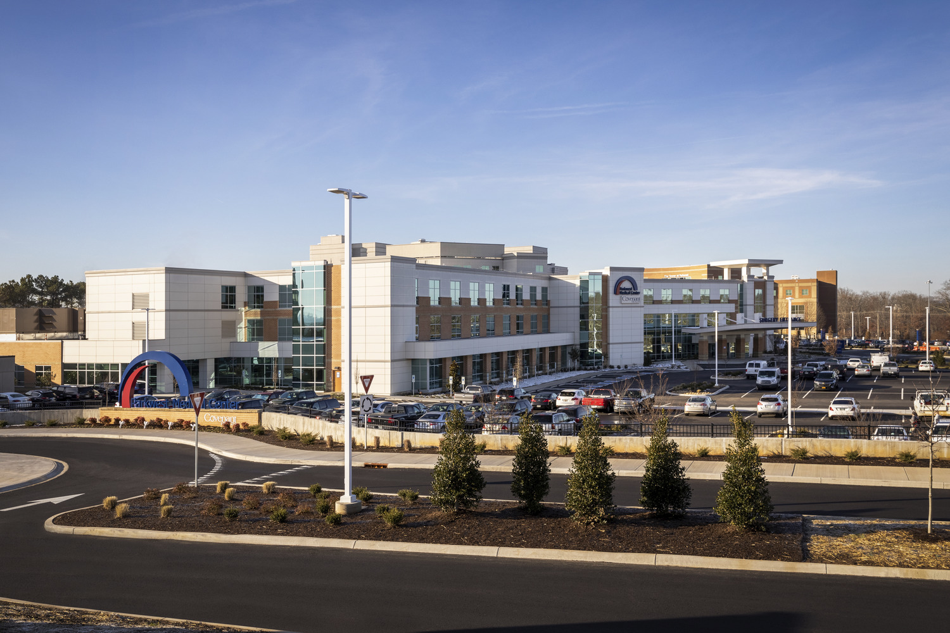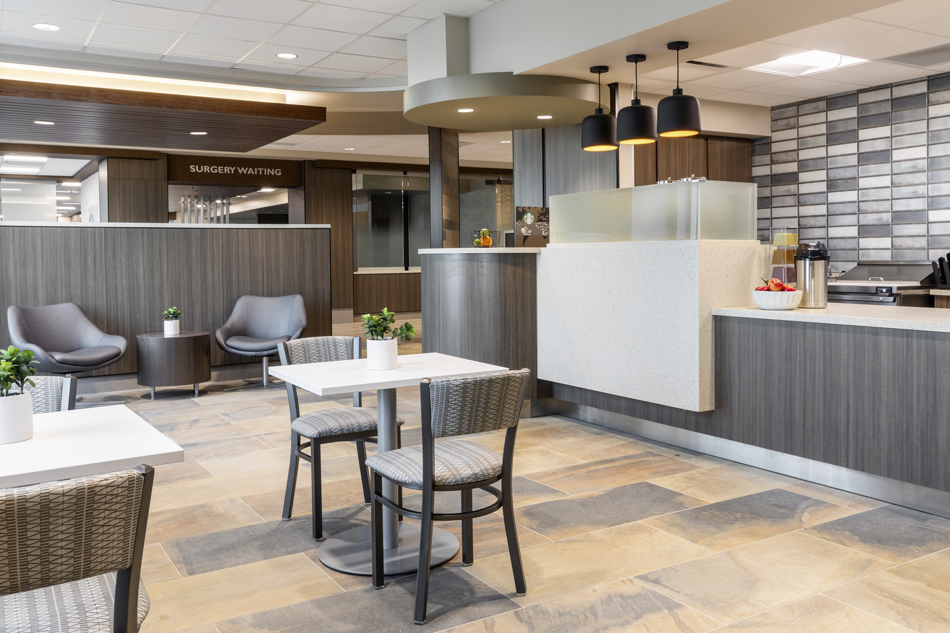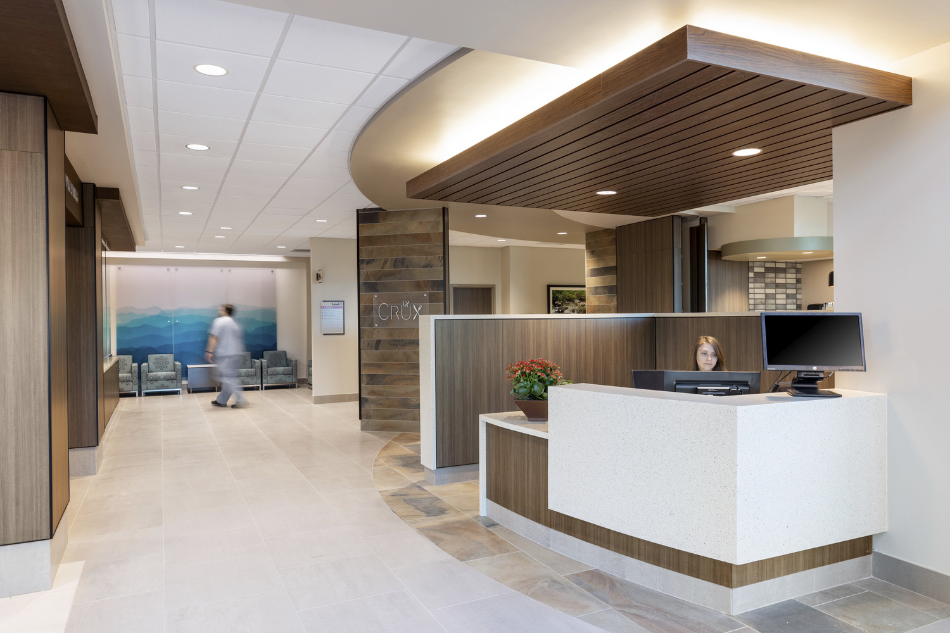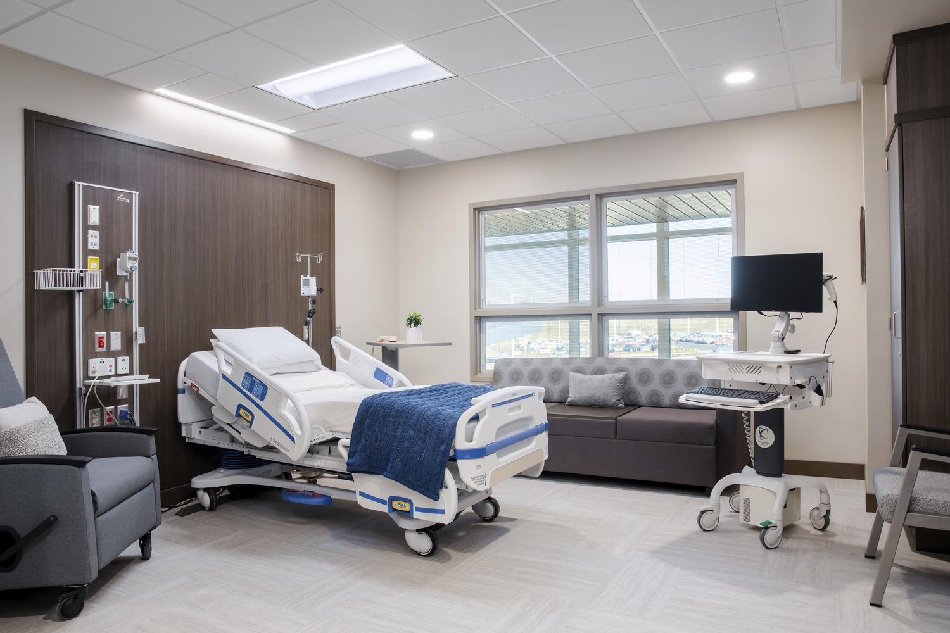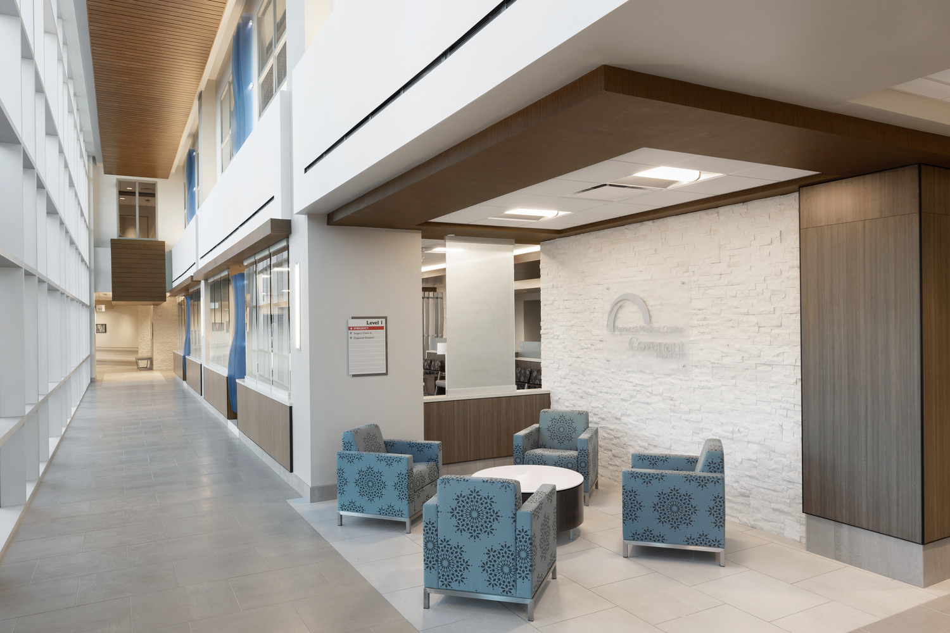For years, Parkwest Medical Center in Knoxville, Tennessee, struggled with a shortage of both beds and operating rooms. But with the completion of the 140,000-square-foot patient tower addition and 40,000-square-foot renovation, the hospital now features 30 operating rooms, 46 staging rooms for patients awaiting surgery, 30 beds for post-anesthesia care, an observation unit, and a dozen “holding area” beds for patients are already in the hospital awaiting a surgery. There are also 72 private patient rooms.
The project was complex, requiring Robins & Morton to fully merge both the old and new structures. One of the greatest challenges was the bowl-shaped site that literally trapped rainwater during the rainiest year in Knoxville’s history. The team also had to remove the entirety of one side of the active hospital so that Robins & Morton could make vital connections into the existing facility.
The three-part project called for an initial 17,000-square-foot renovation of the hospital’s central sterile department, followed by construction of the new tower with one-story OR/examination suites on either side, and a final renovation phase within the existing hospital. The rearrangement eases the flow of patients through the hospital as a whole, moving them smoothly from one station to the next. Parkwest Medical Center can now perform up to 100 surgeries in a day.
Architect
Earl Swensson Associates, Inc.
Location
Knoxville, Tennessee
Owner
Covenant Health System
Size
180,000 Square Feet

