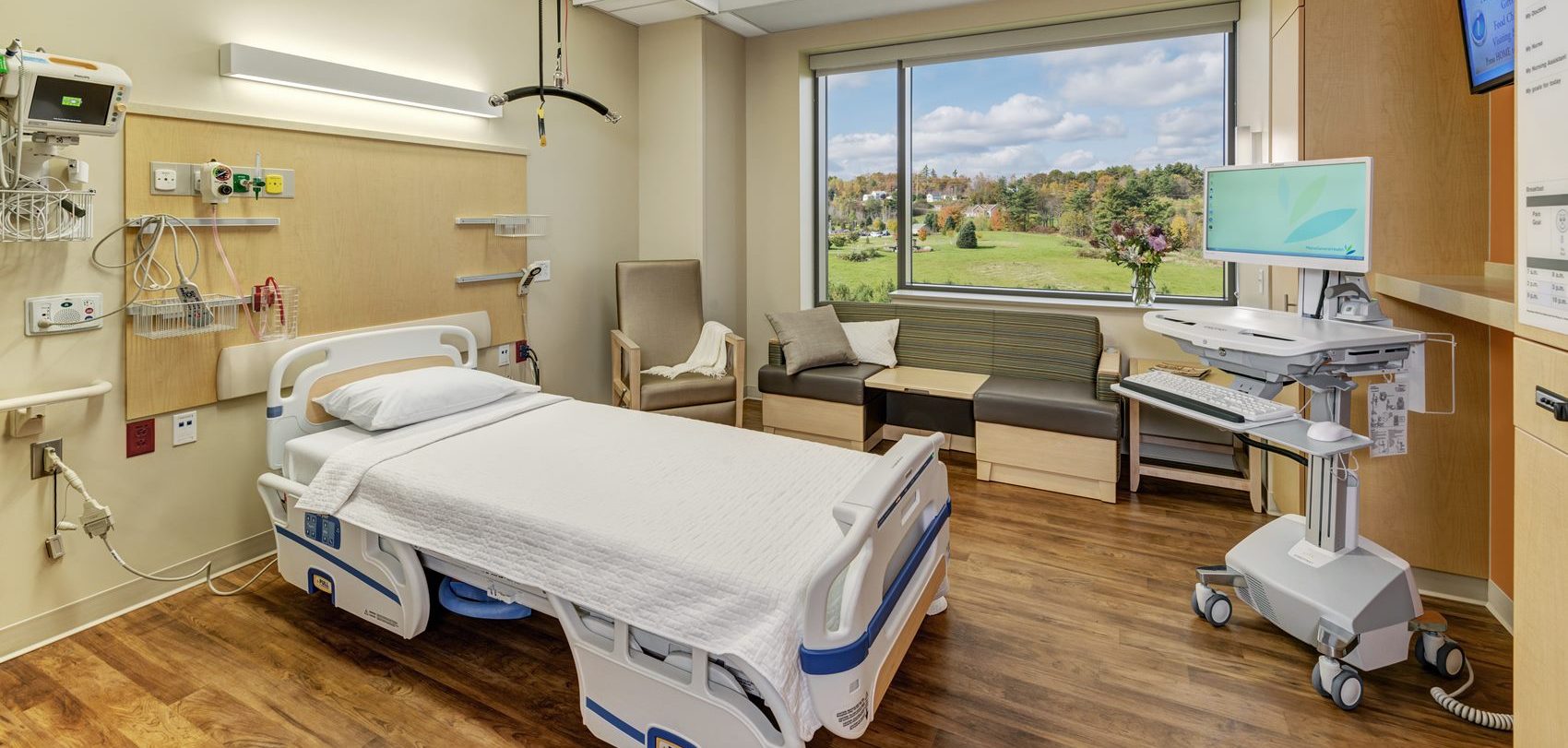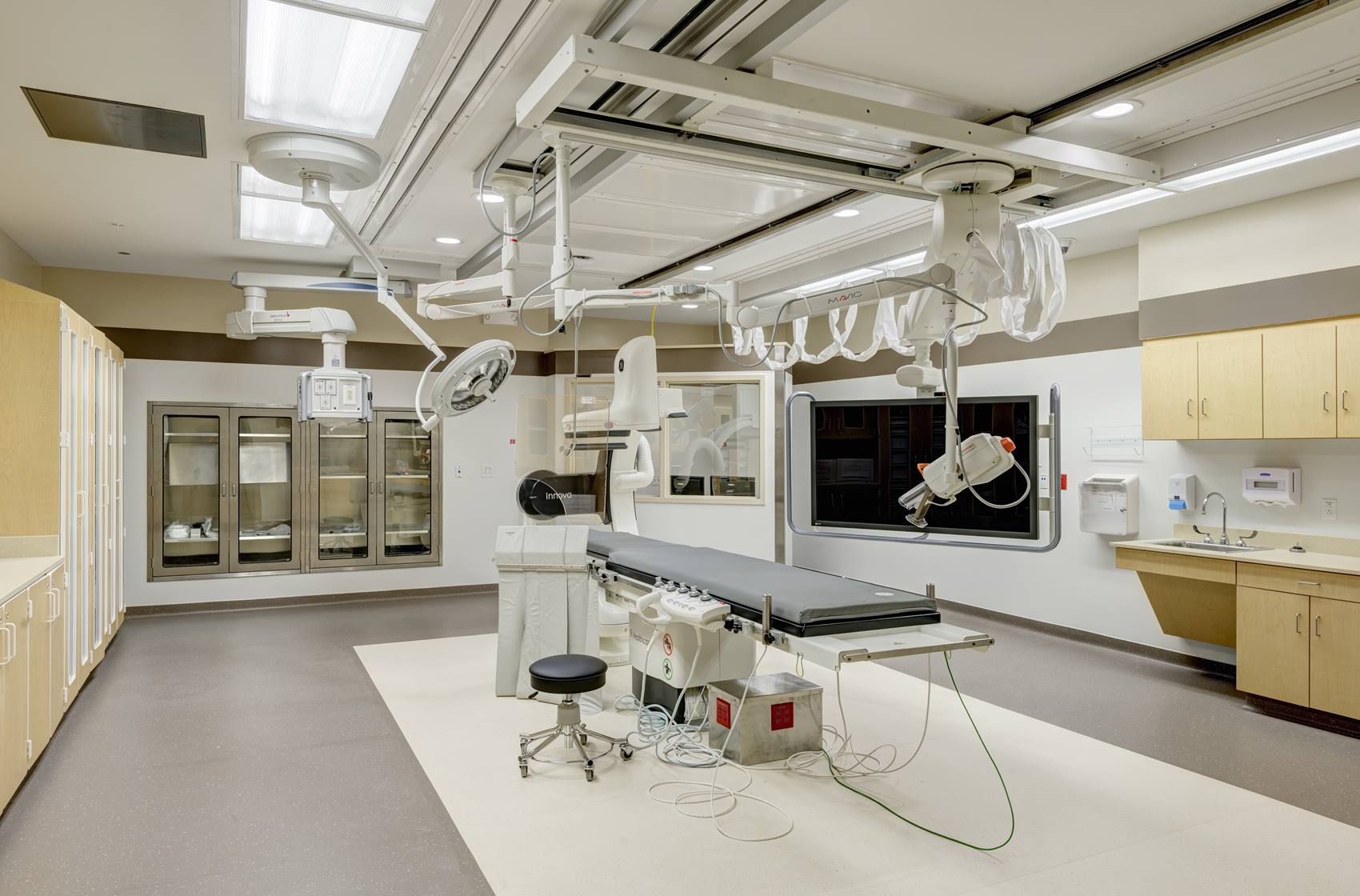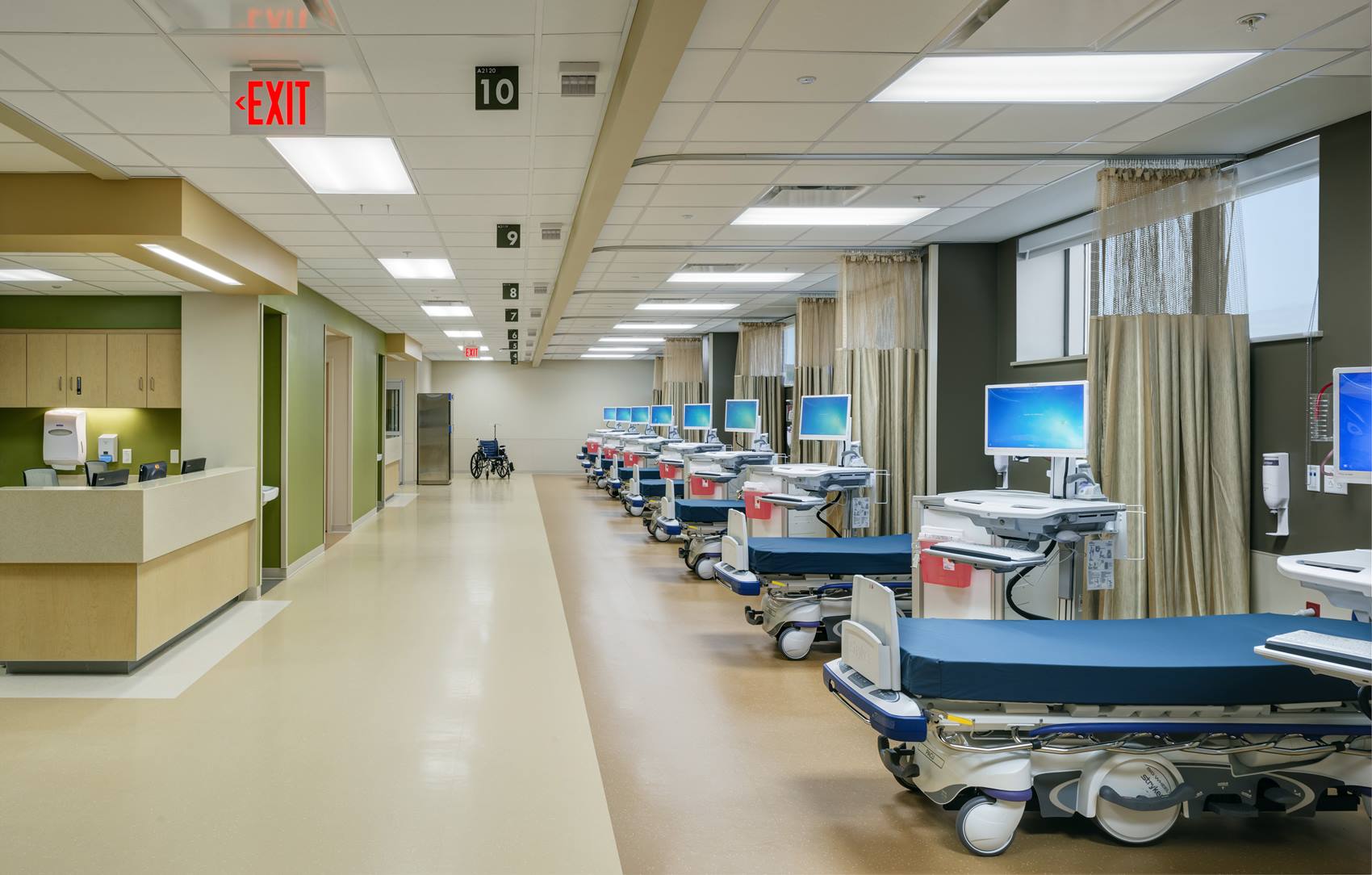When MaineGeneral Medical Center set out to build a 640,000-square-foot regional hospital, they knew that collaboration would be the key to a timely completion. They needed to combine two MaineGeneral Health campuses into one central location, which would be the new four-story Alfond Center for Health. However, it was also a goal to employ as many trades from the Augusta area as possible. Alongside the owner, Robins & Morton was able to complete the project 10 months early despite a late construction start and other challenges that came their way.
By utilizing Integrated Project Delivery (IPD), there was a level of accountability amongst all parties, resulting in finishing the project 10 months early. Central to the success of the project was the use of IPD, a collaborative alliance, increased value to the owner, reduced waste and maximized efficiency; which led to achieving a self-imposed goal of a 91 percent local participation rate.
The new hospital includes 194 private patient rooms, a streamlined Emergency Department, three oversized operating rooms, one cardiac catheterization lab, seven general operating rooms, outpatient facilities, medical library, and education center. Both of MaineGeneral Health campuses are combined into one central location, the new $350 million Alfond Center for Health.
Owner
MaineGeneral Medical Center
Location
Augusta, Maine
Architect
SMRT/TRO Jung Brannen
Size
640,000 SF





