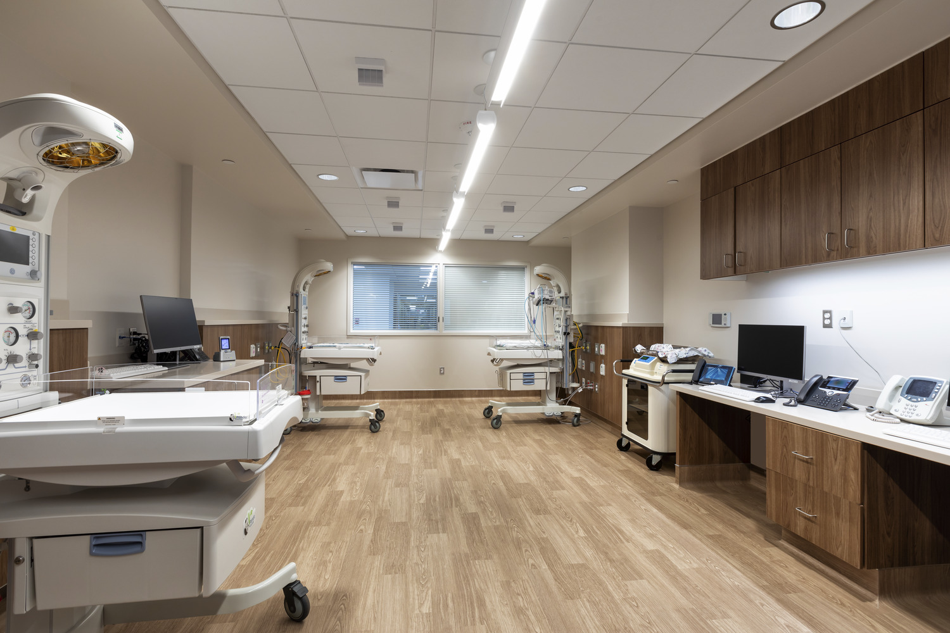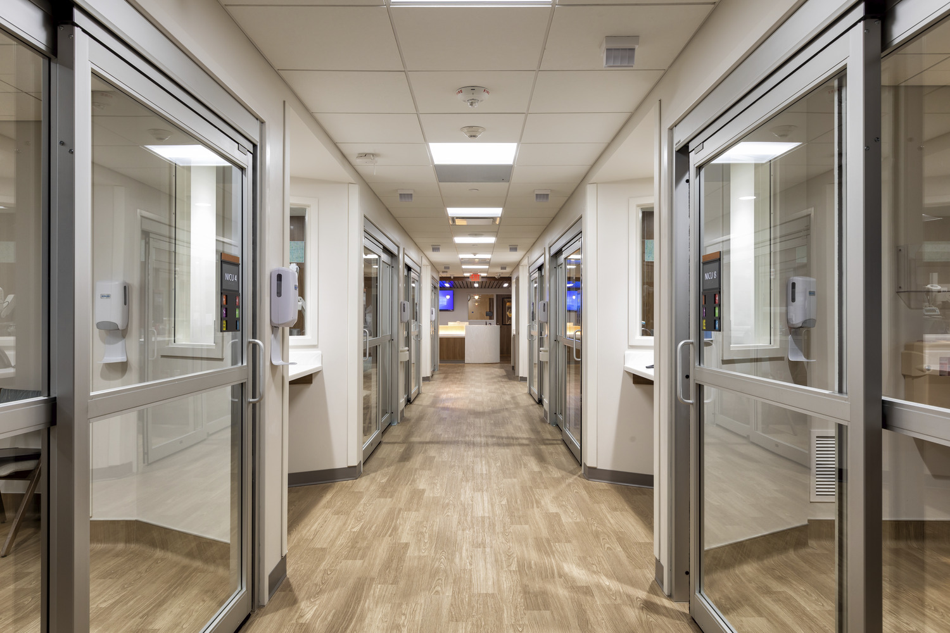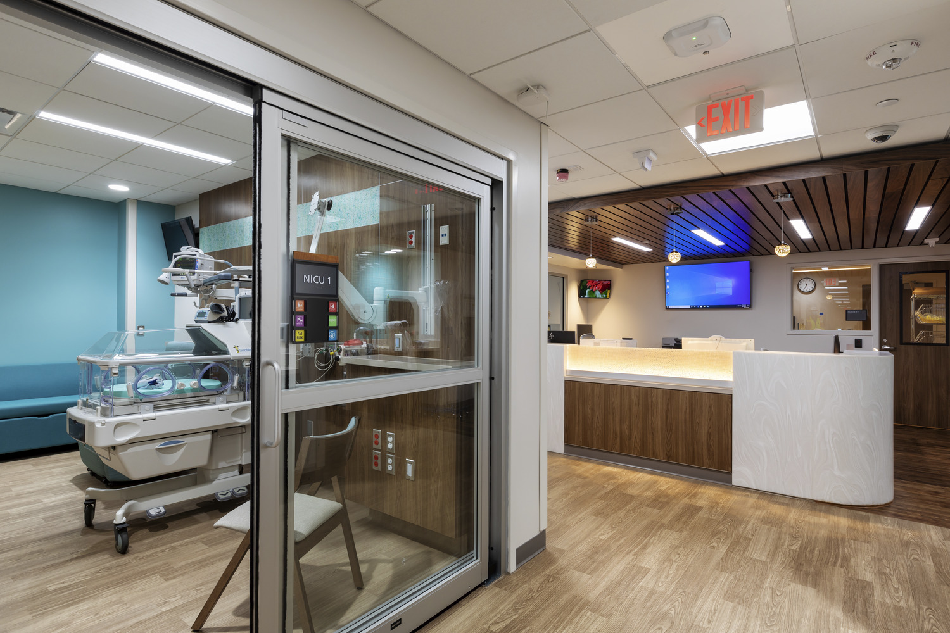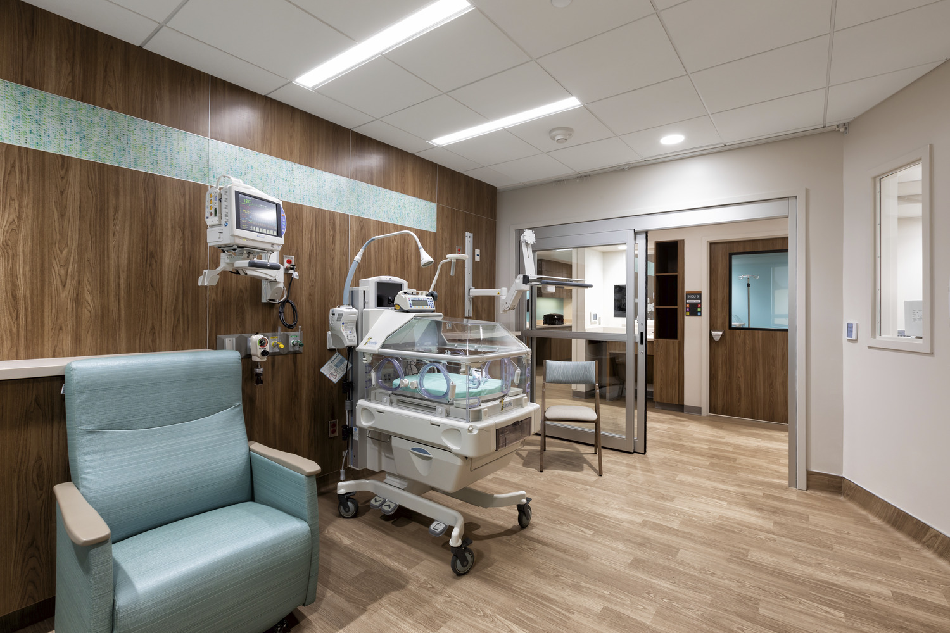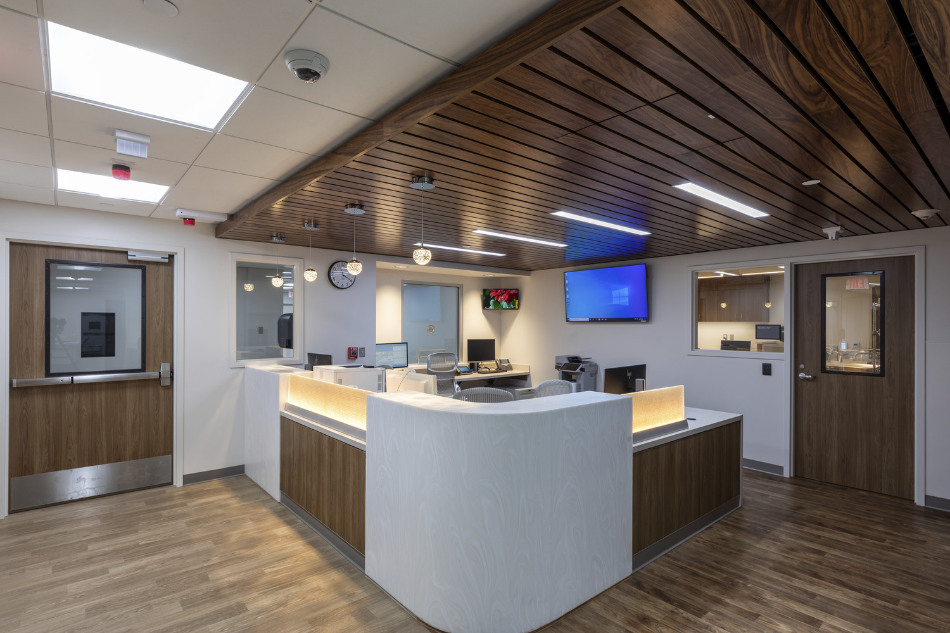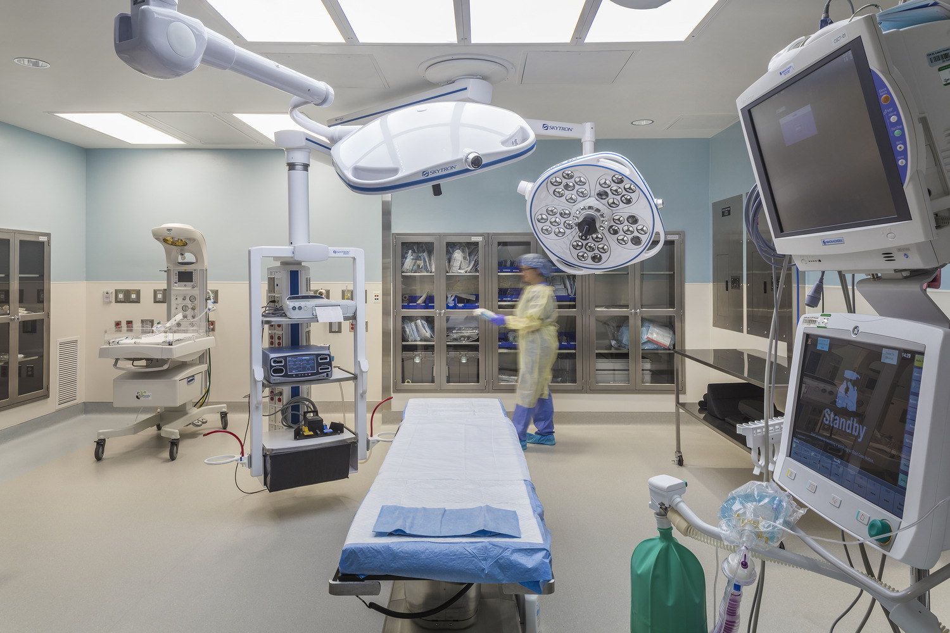The construction project at St. Luke’s Health – Memorial Lufkin was a complex and challenging endeavor due to the campus’ unique characteristics. The hospital, which boasts East Texas’ largest emergency department, comprises multiple attached multi-story buildings with varying building elevations, ages, and infrastructure types.
The project focused on a multi-phase renovation on the second floor of two adjoining buildings, ensuring the hospital’s full functionality and operation. This required careful planning and coordination with hospital department leaders and the entire design and construction team.
The renovation encompassed several crucial areas, including the LDRP (Labor, Delivery, Recovery, and Postpartum) and C-Section areas. This involved the creation of dedicated spaces, such as a mechanical room, to support these specialized departments. Additionally, the project included the renovation of the NICU (Neonatal Intensive Care Unit), nursery, labor and delivery suite, and support spaces.
Given the nature of the healthcare facilities involved, the construction team had to prioritize patient safety, infection control measures, and minimizing disruptions to ongoing medical services throughout the renovation process.
Location
Lufkin, Texas
Owner
CHI St. Luke’s Health

