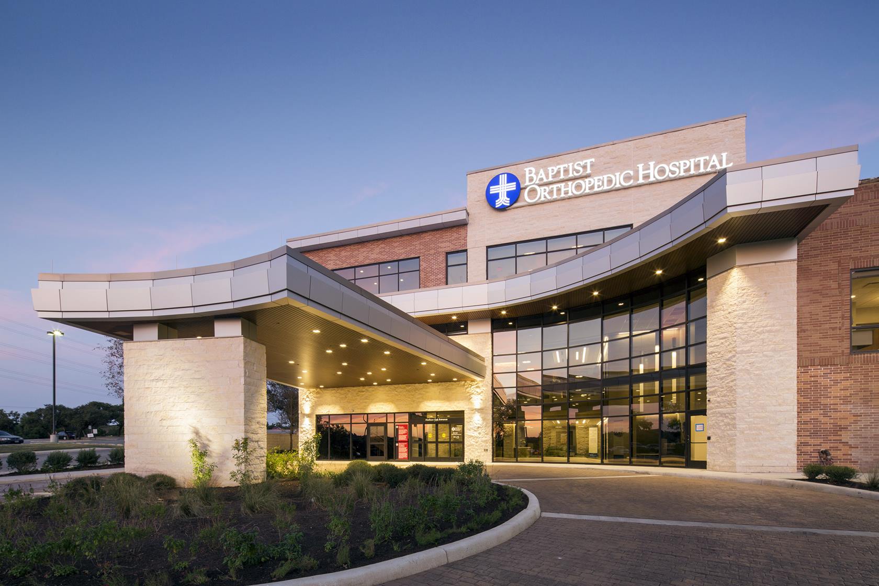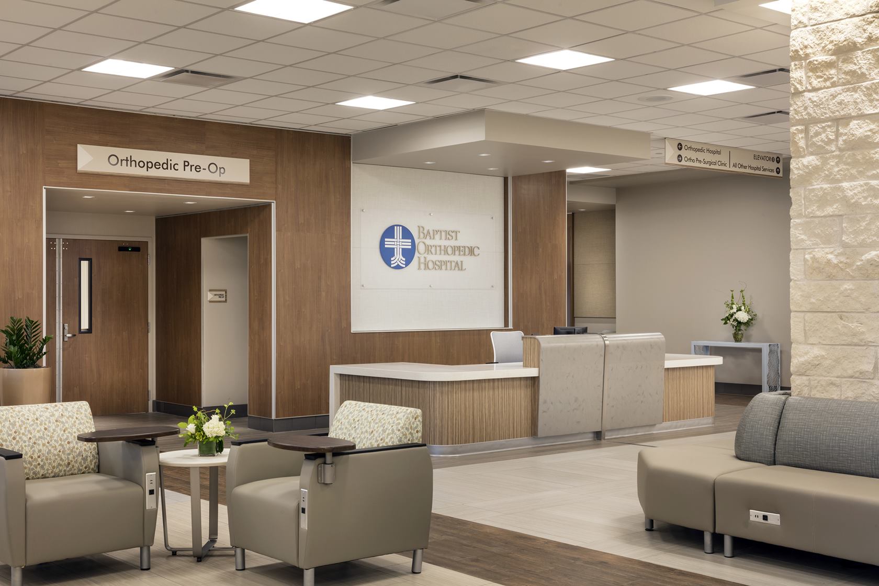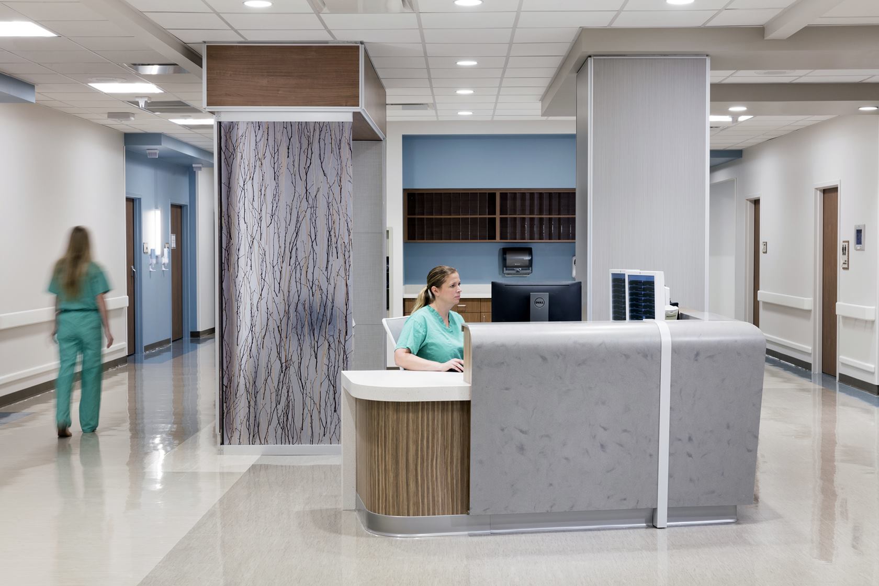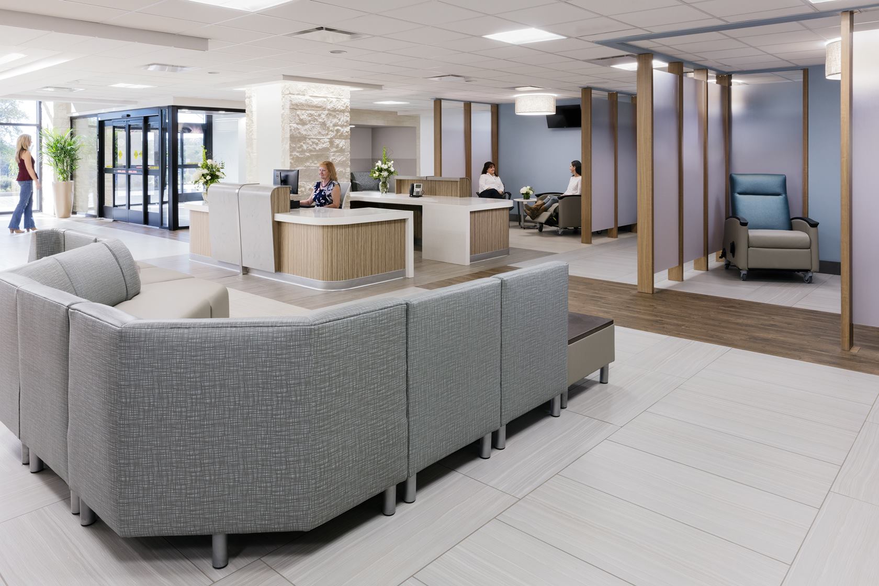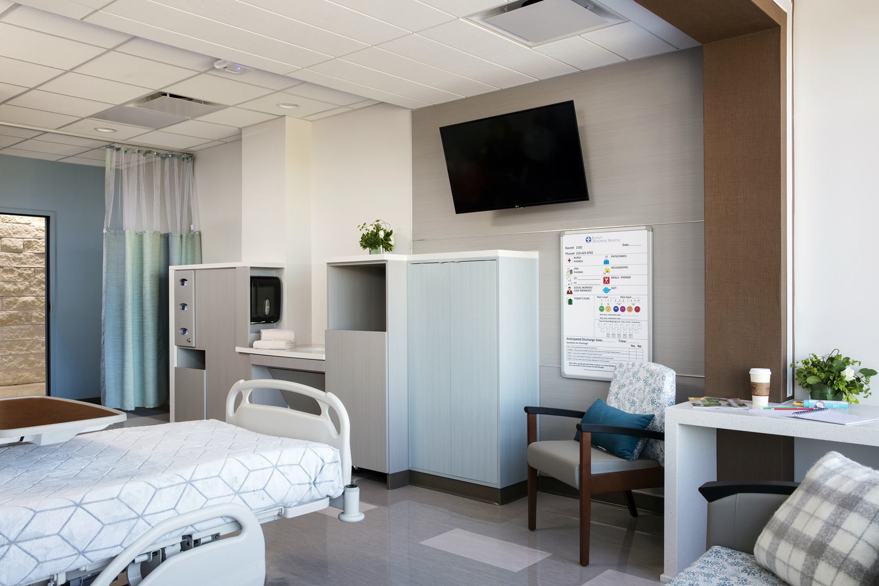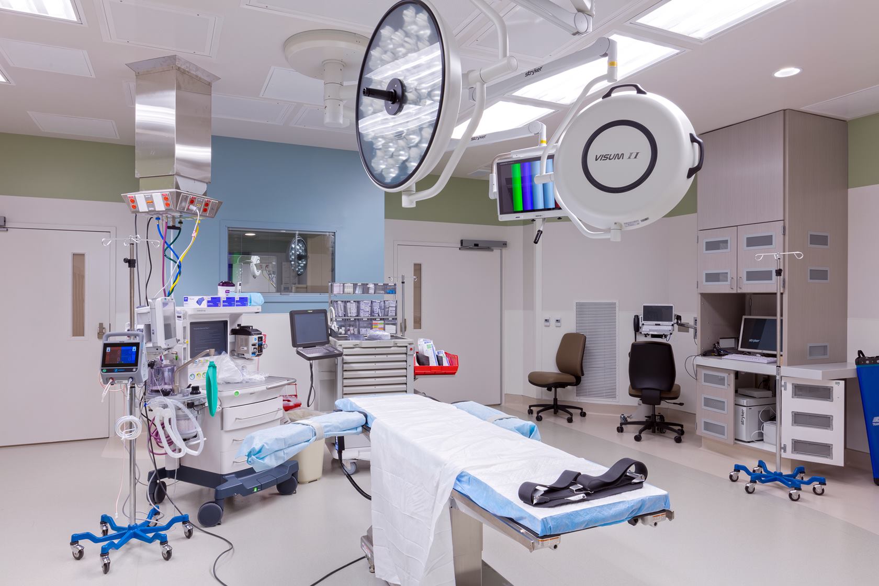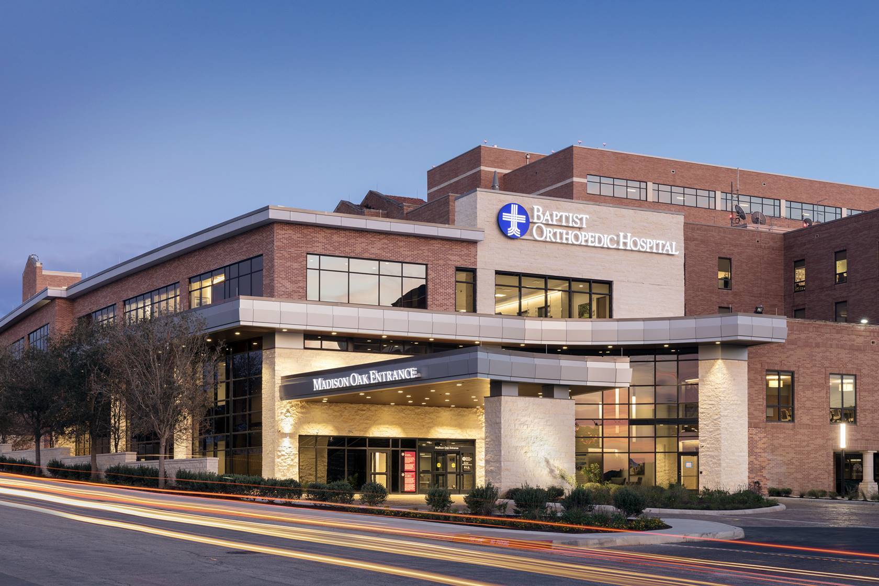Located in San Antonio, Texas, North Central Baptist Hospital set out to establish a separate identity for their orthopedic hospital services, while maintaining a cohesive aesthetic with the main campus. In order to do so, the hospital called for a three-story patient tower addition and the renovation of the existing facility. Through commitment to Lean initiatives and teamwork, Robins & Morton overcame obstacles and delays to successfully complete the project on time and within budget.
The expansion and renovation project relied on the utilization of Lean tools and philosophies and an unprecedented collaborative environment with the owner, architect, and entire project team. These factors played a key role in overcoming challenges, such as the five feet of rainfall before the roof was only 10 percent complete, unforeseen underground obstacles and the demands of maintaining safe operations in an active healthcare facility.
Upon successful completion of the project, North Central Baptist Hospital opened a three-story orthopedic hospital that houses 30 medical/surgical patient rooms, six operating rooms, 15 post-anesthesia care unit beds, 18 staging rooms, high-end finish lobbies on both the ground level and first floor, four new traction elevators, and the shells for two additional traction elevators for future expansion. The renovation of the existing facility gave way to a first-floor management suite, two new elevators with the sterile processing department, and two renovated operating rooms. Despite a host of obstacles, Robins & Morton celebrated the on-time grand opening of the facility, which was another testament to its ongoing commitment and expertise to the built environment.
Owner
Tenet Healthcare
Location
San Antonio, Texas
Architect
ESa
Size
88,614 SF

