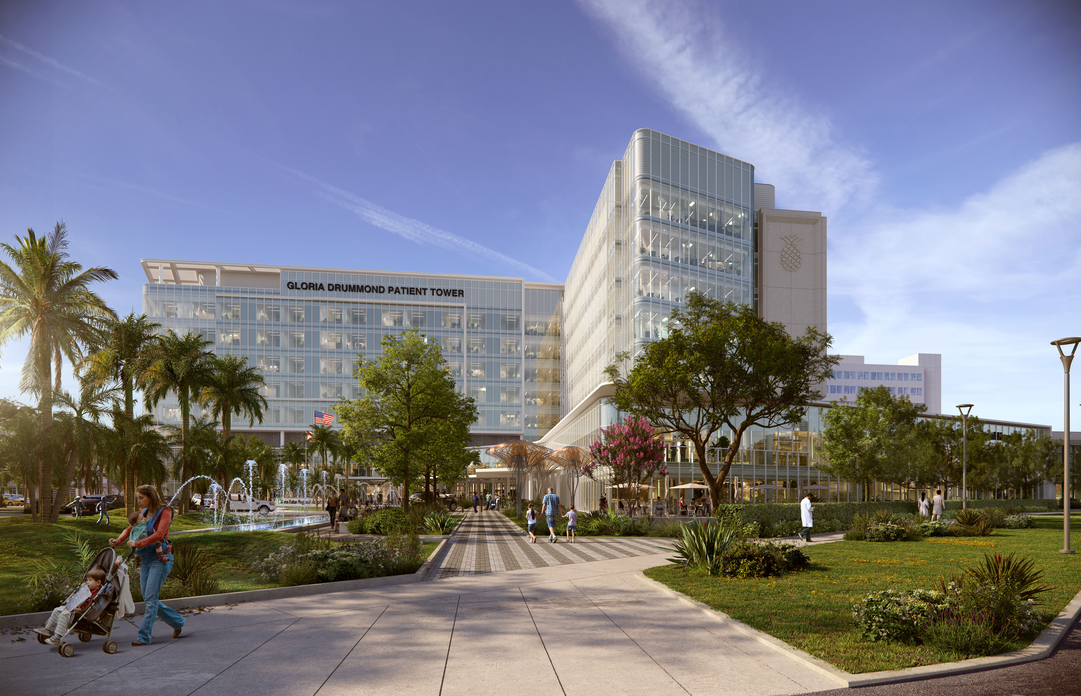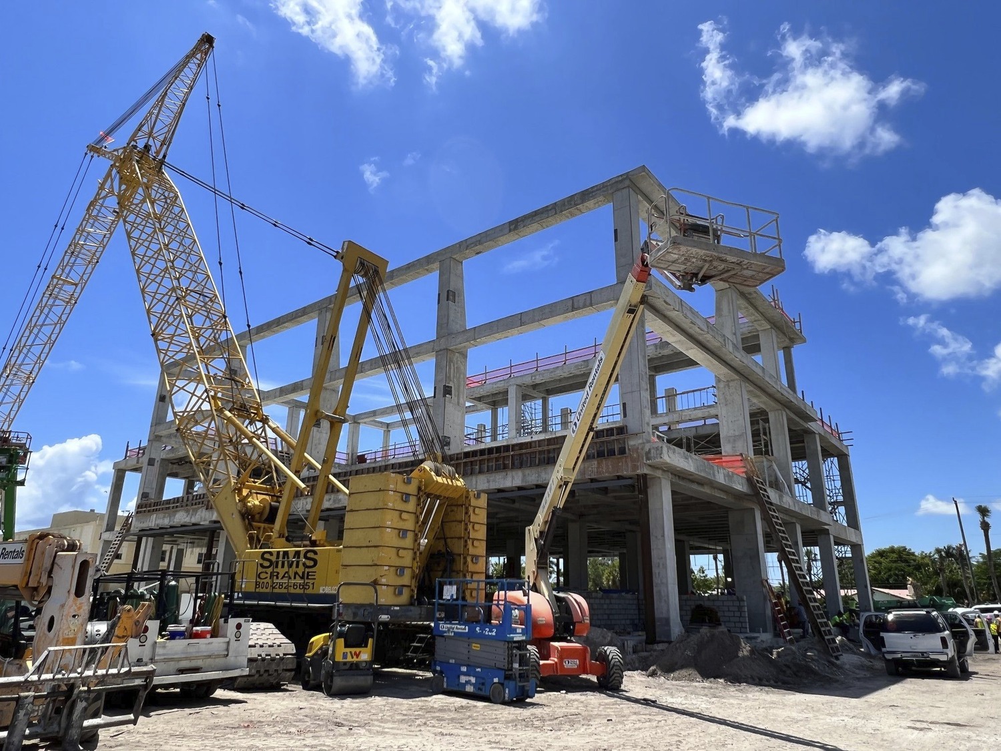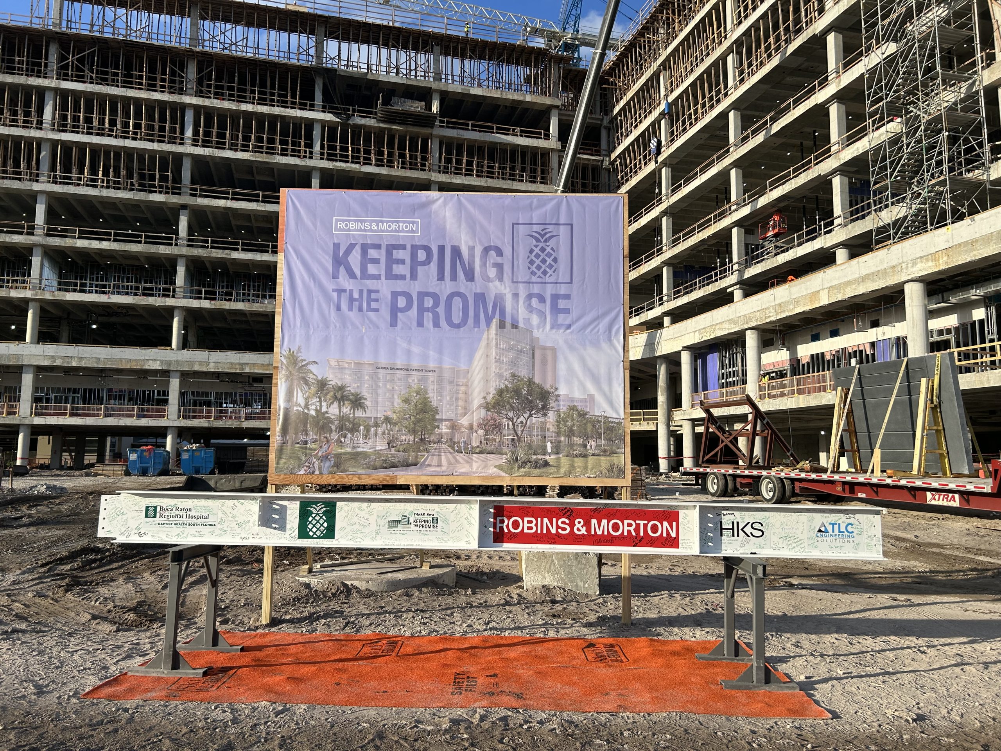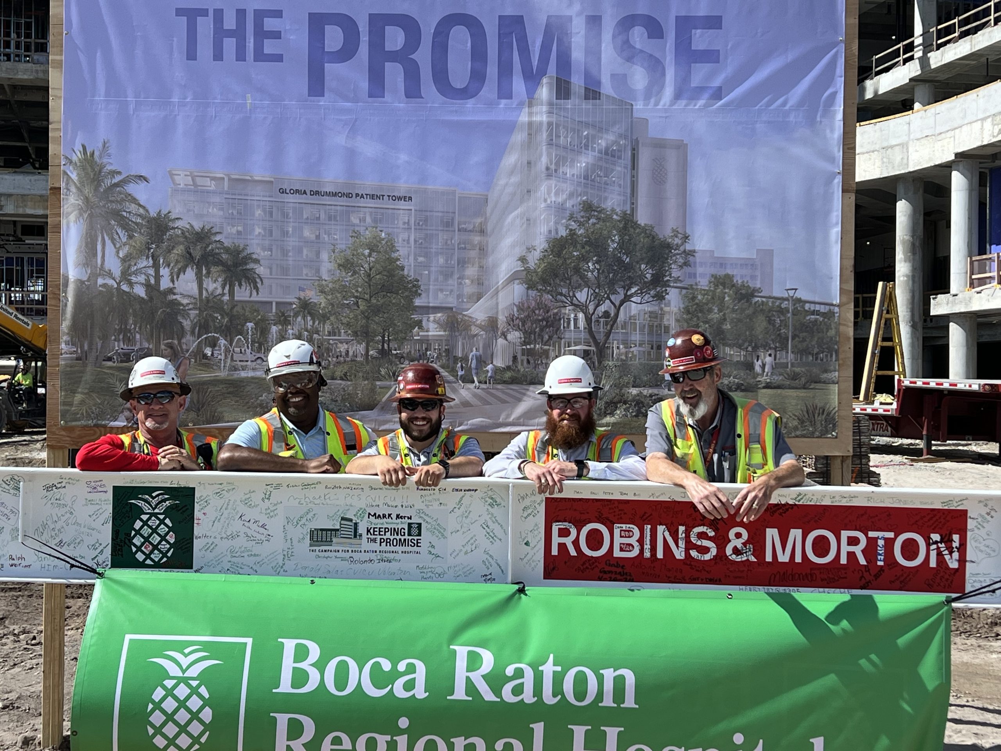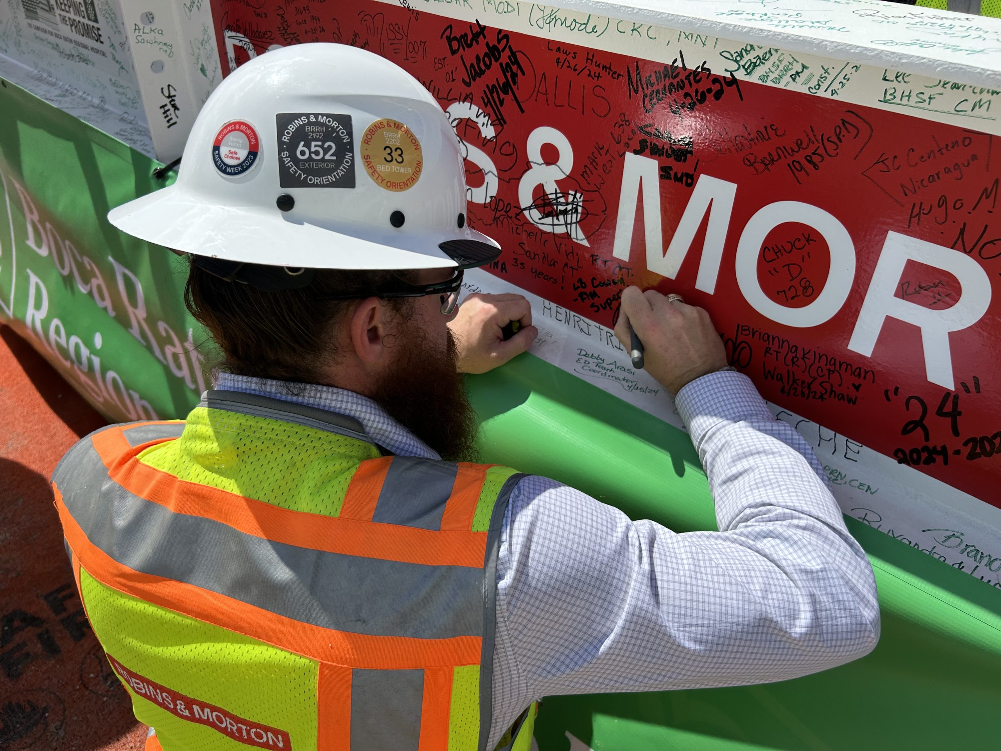Overview
Once complete in 2025, the new nine-story Gloria Drummond Patient Tower at Boca Raton Regional Hospital will include all-private patient rooms, surgical suites, and critical care units, leveraging the latest in healthcare technologies and design principles that foster healing environments. It will also house the Michelle and Michael Hagerty Center for Graduate Medical Education, which will more than double the hospital’s existing education space and will help recruit top medical school graduates.
The tower encompasses more than 427,000 square feet and will expand the hospital to more than 1.08 million square feet. The buildout consists of 20 new operating rooms, two hybrid operating rooms with ceiling-mounted IMRIS, one hybrid MRI, a radiology suite, a public bistro, doctors’ dining, a pharmacy, an intensive care unit (ICU), medical-surgical beds, and a new grand entrance with large canopy, skylights, and fountains. Robins & Morton is also completing the new two-story, 39,000-square-foot central energy plant (CEP) that will support the campus-wide expansions and renovations.
The Heart of the Hospital: Central Energy Plant
With the addition of the new patient tower, the Boca Raton Regional Hospital campus needed nearly three times more energy and utility support. Therefore, Baptist Health South Florida opted to construct a new central energy plant (CEP), requiring a significant increase in the size of generators and chillers.
The new CEP includes a 6,900-ton chiller plant, 10,000 kW generator plant, and 23,975 MBH boiler plant, resulting in capacity upgrades to systems such as heated water, chilled water, normal and emergency power, fire protection, and natural gas. The CEP is designed to withstand, at minimum, a Category 5 hurricane with wind speeds of more than 180 miles per hour. Its generators can supply up to 21 days of power in the event of electricity loss, allowing the hospital campus to operate as a safe haven should nearby buildings lose power and utility service.
Perhaps the most challenging part of building the new CEP was tying it seamlessly into existing campus operations. Beginning with installing the massive equipment needed to power more than one million square feet of care space, the team identified legacy energy efficiency issues that needed to be repaired to meet the facility’s sustainability goals. System by system, the team methodically connected each juncture.
After completing the bulk of the build, the team executed the transfer of power, requiring close coordination with Baptist Health South Florida, TLC Engineering, and Moses Engineering. When the time came to “flip the switch,” it went off without a hitch.
Occupant Wellness and Environmental Impact
The Gloria Drummond Patient Tower is pursuing both LEED, a globally recognized green building certification, and WELL certification, a performance-based standard for certifying health and well-being in the built environment.
The decision to pursue WELL certification reflects a growing emphasis on building occupant wellness, including caregivers and patients, and the tower will be one of the first hospital facilities in Florida to receive the certification.
Traditionally, LEED and sustainability performance in healthcare have been measured by a building’s projected energy use, water consumption, and use of sustainable materials. However, these metrics overlooked the urgency of carbon emissions, many of which are released before the doors of the facility ever open to the public. While some carbon emissions come from the construction process, up to 90% of the total environmental impact comes from the material supply chain.
The Boca Raton Regional Hospital team used life cycle analysis (LCA) modeling to estimate comprehensive environmental impacts. Through that process, they identified alternative sources for materials such as concrete and building envelope. For example, the hospital’s modern enclosure design includes locally sourced precast concrete panels to reduce transportation emissions. Additionally, the building envelope integrates passive shading strategies that dramatically reduce the heat entering the spaces. Lightweight sun shading devices and trellises help combat the morning sun, while the precast panels mitigate the heat gain from the midday and afternoon sun.
Architect
HKS
Location
Boca Raton, Florida
Owner
Baptist Health South Florida
Size
427,000 SF

