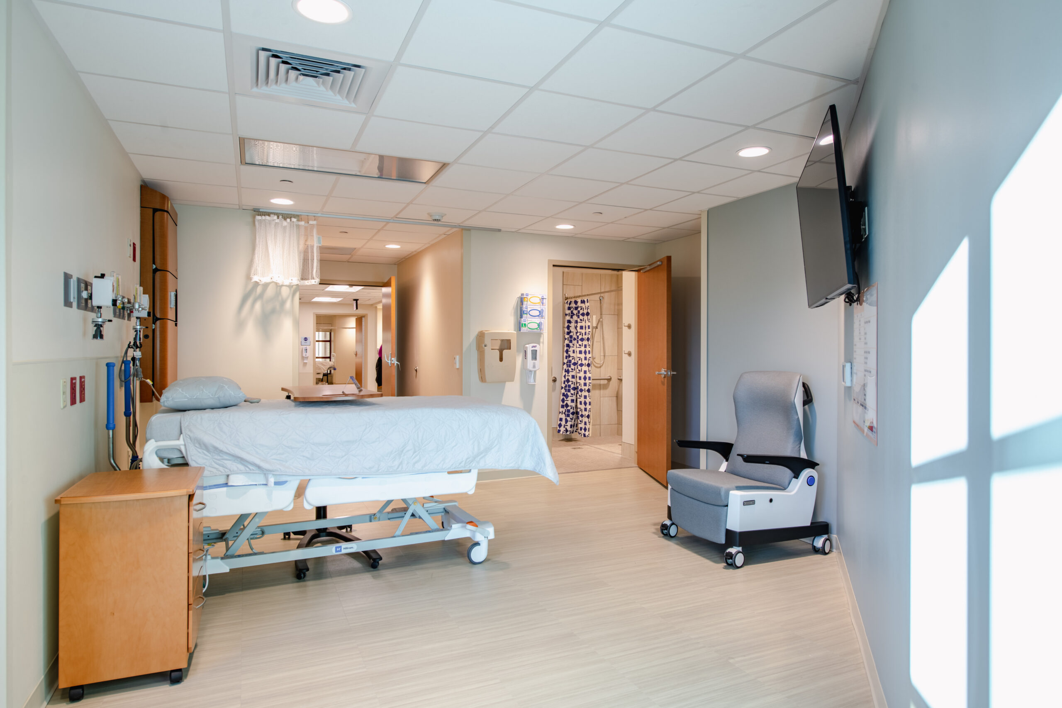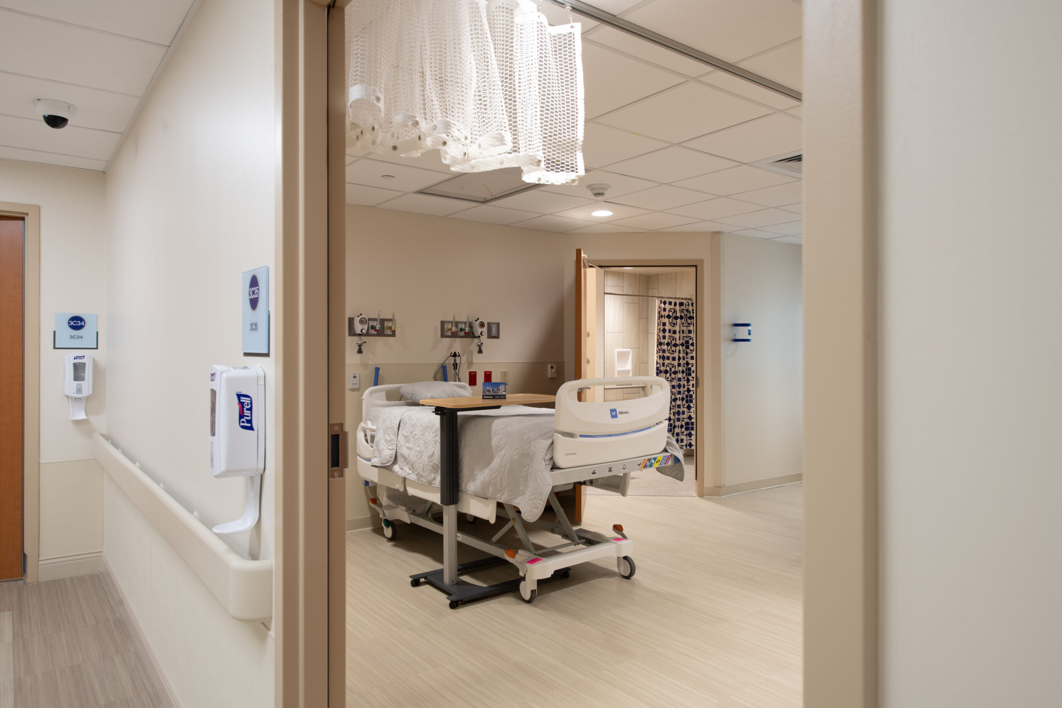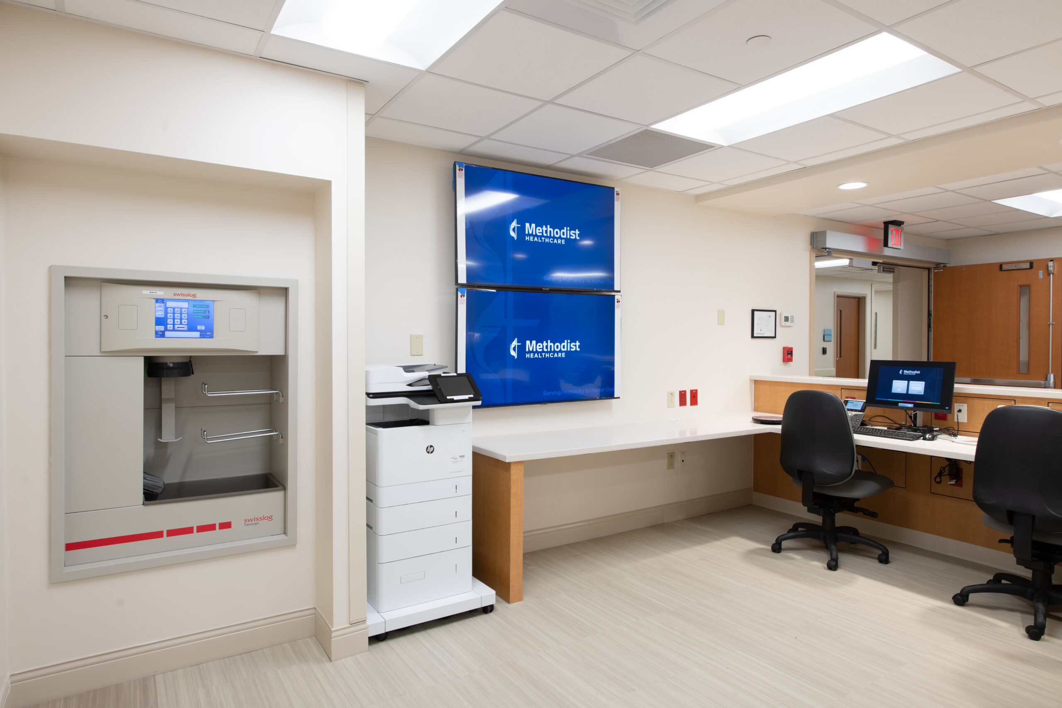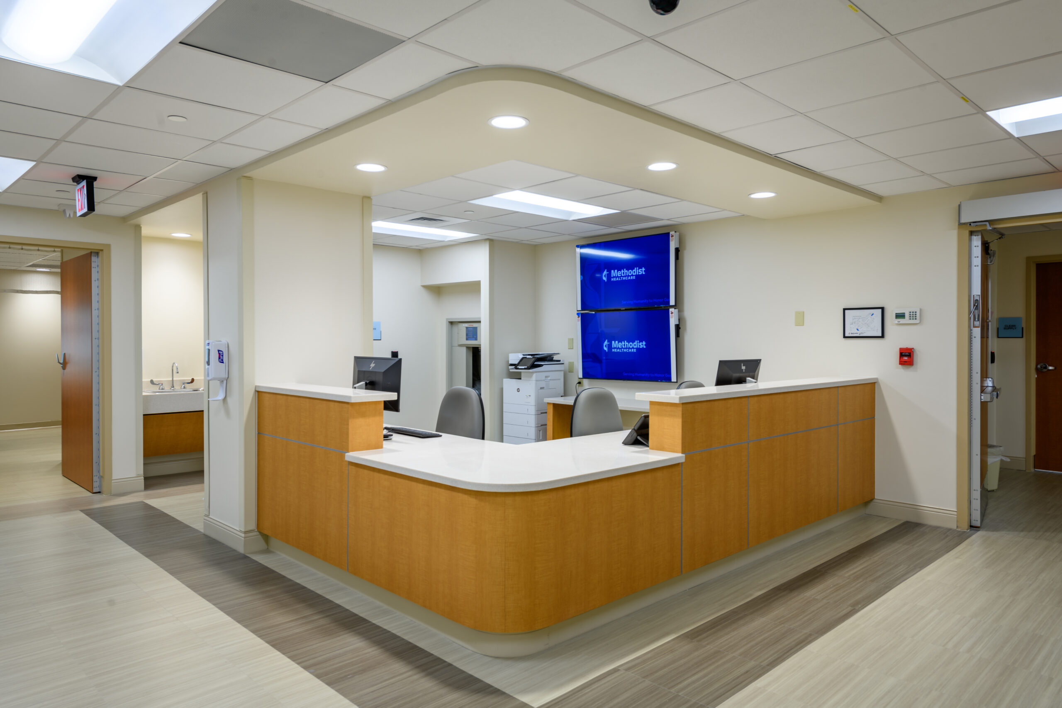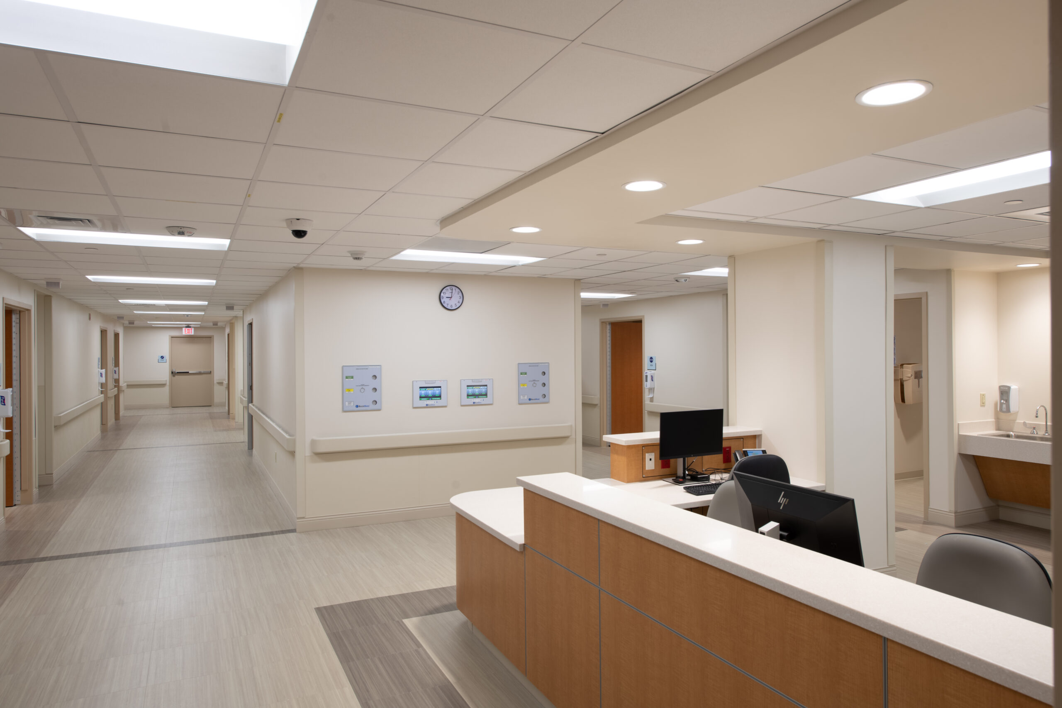Robins & Morton carried out a transformational renovation to the third floor of Methodist Hospital in San Antonio, Texas. The project involved renovating a previously unoccupied pediatric rehabilitation area and expanding it to create eight new patient rooms and support areas. These new areas included a mock kitchen and laundry facilities, designed to enhance inpatient rehabilitation services. The renovation required meticulous planning and execution, as it was situated between active hospital floors, adding complexity to the project’s scope. The updated facilities aimed to provide a modern, patient-centered environment, enhancing both the functionality and aesthetics of the space.
Robins & Morton managed the challenges of material access and noise constraints by implementing a phased construction approach. This strategy ensured minimal disruption to the hospital’s operations, maintaining a seamless experience for patients and staff. The project also involved extensive tie-ins with the floors above and below. The coordination with architects and trade contractors was crucial to reconfiguring the space effectively.
Robins & Morton’s expertise within healthcare construction was evident as the project team deftly navigated infection control procedures and other complexities inherent to working within an active healthcare space. The project scope, coupled with the team’s proactive problem-solving and technical expertise, underscores Robins & Morton’s skill in managing complex healthcare renovations.
Owner
Methodist Healthcare System
Architect
Marmon Mok Architecture
Location
San Antonio, Texas
Size
6,770 SF

