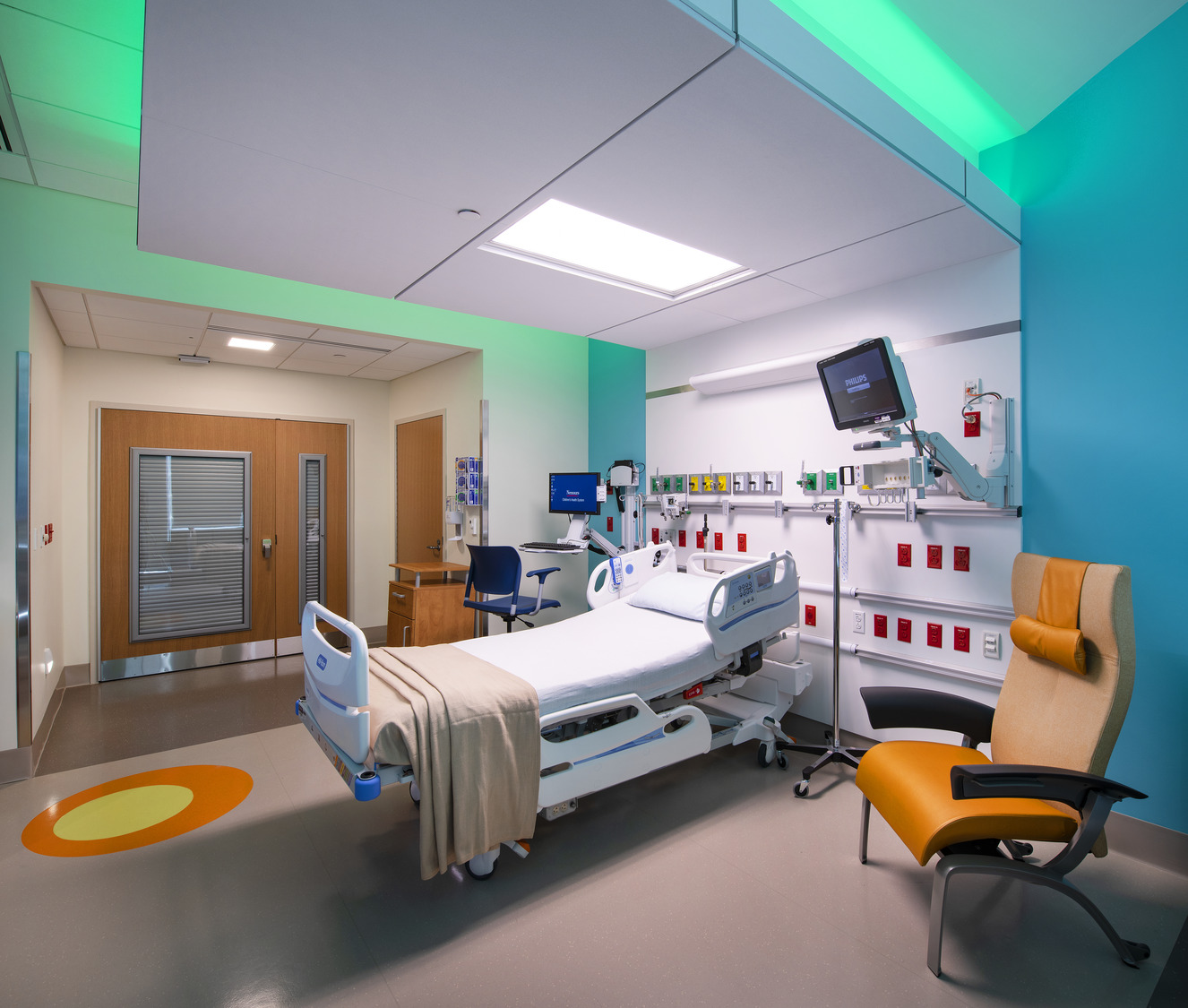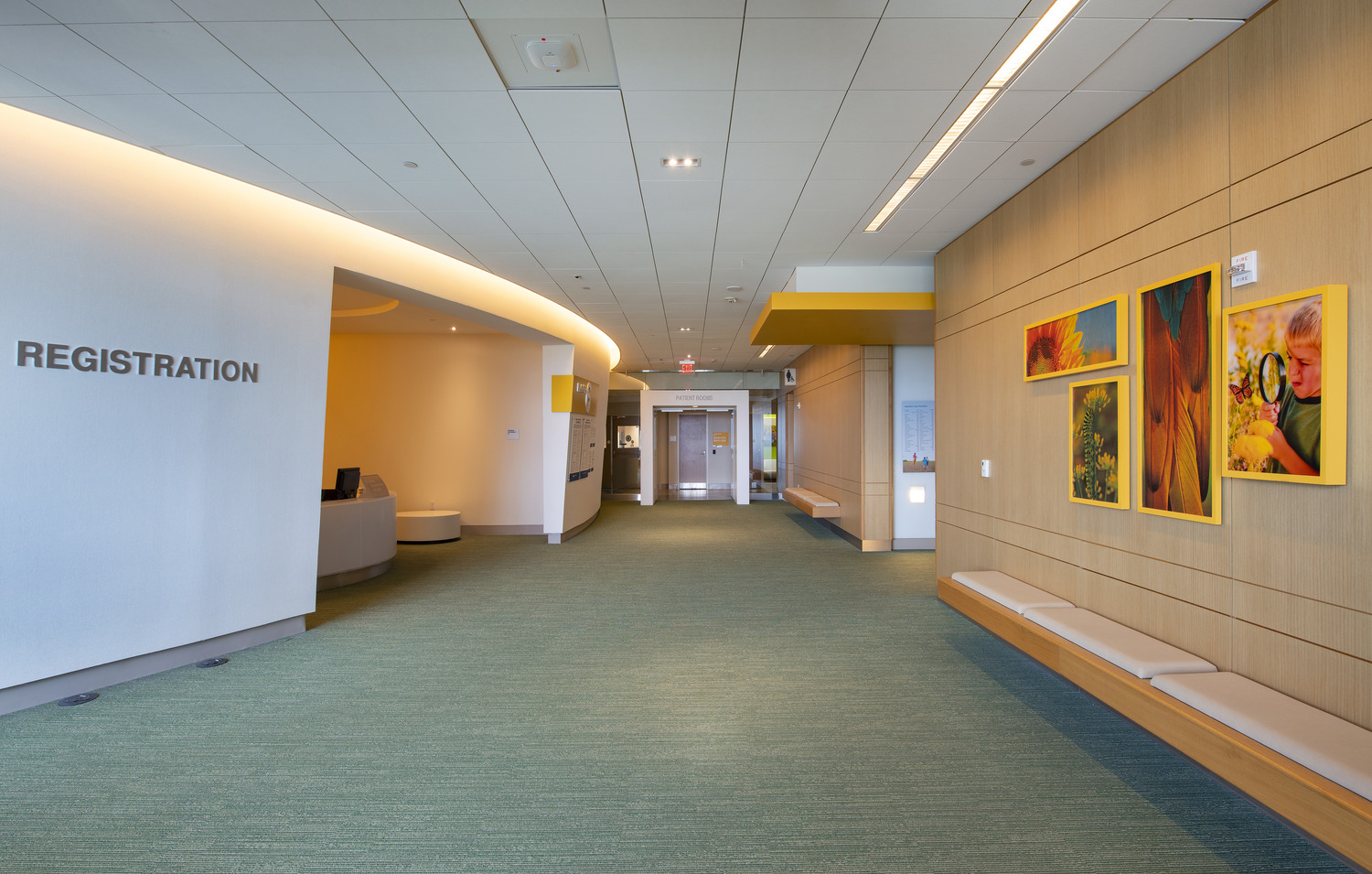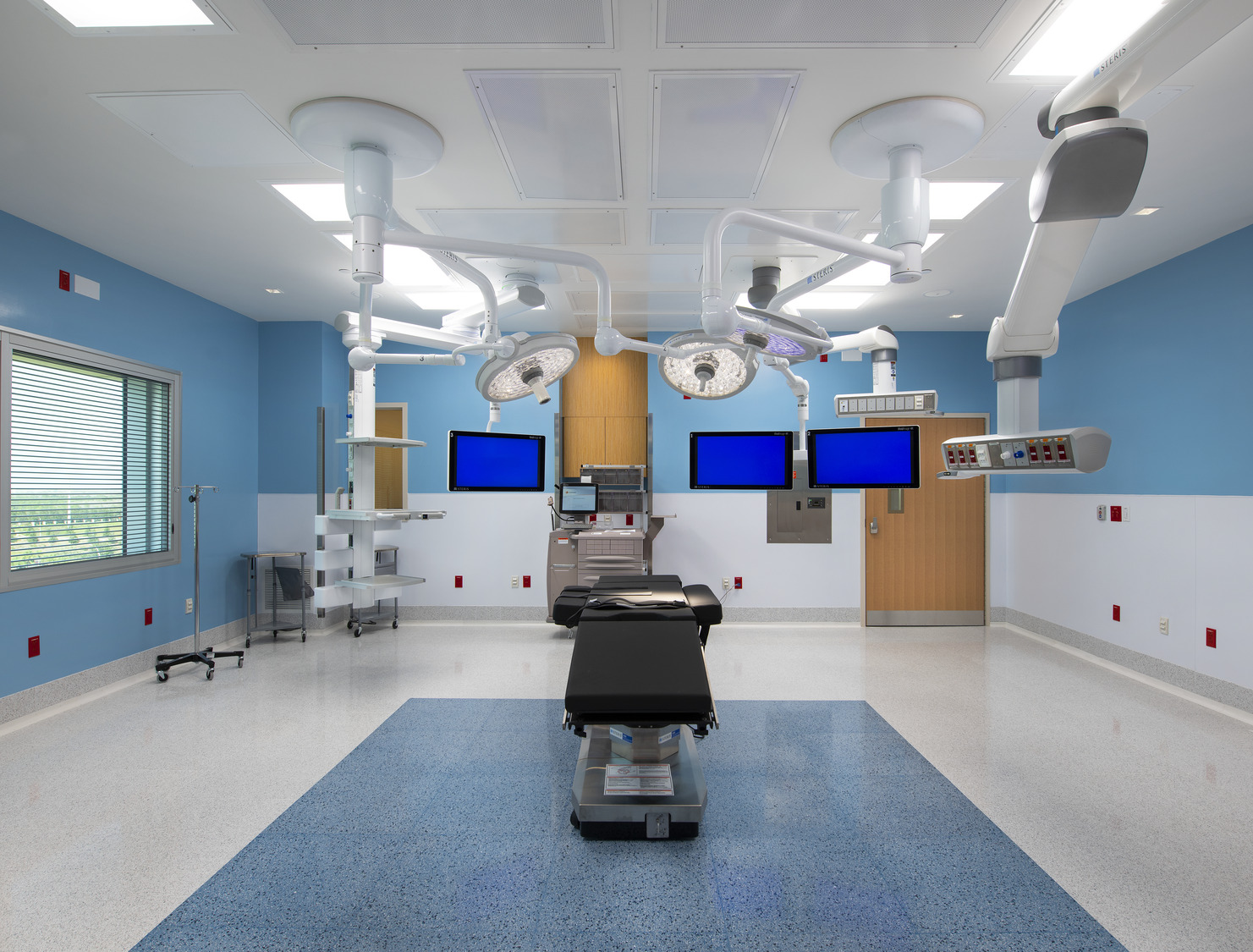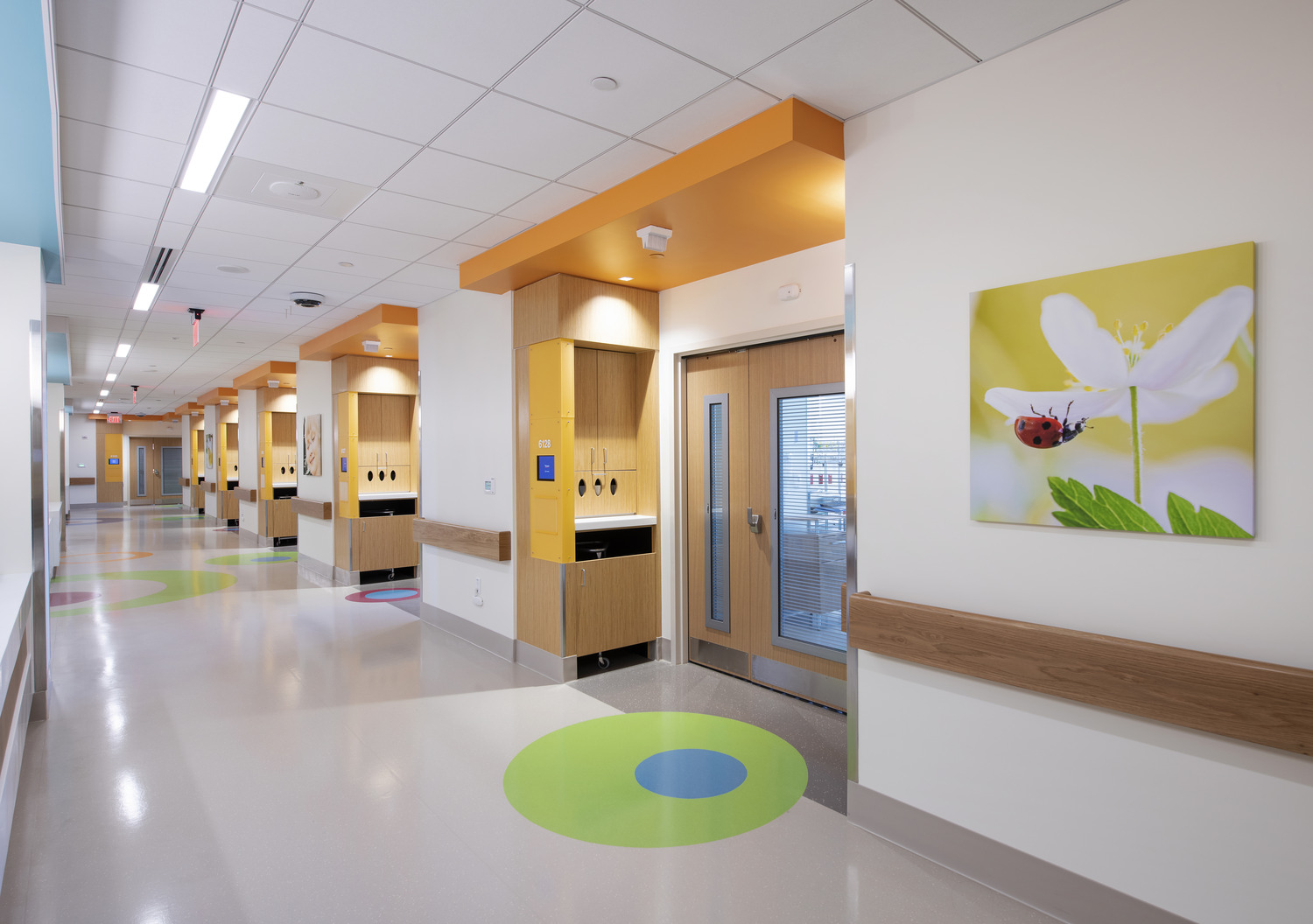The Nemours Children’s Hospital sixth-floor buildout in Orlando, Florida, involved a significant buildout and renovation, transforming the existing shell space into a fully functional area dedicated to pediatric care. This project added 30 new patient rooms, including specialized cardiac care spaces, and expanded the hospital’s capacity by 42,000 square feet. The scope of work included installing advanced medical systems and infrastructure, such as a comprehensive low-voltage system, which encompassed access control, telecommunication distribution, and a nurse call system, among others.
The project faced several challenges, primarily related to integrating complex medical technologies within an operational hospital environment. Robins & Morton, serving as the general contractor, effectively addressed these challenges through their ability to self-perform various scopes of work. This approach allowed them to manage potential changes proactively, ensuring that the project remained on schedule and within budget. The use of high-quality materials and meticulous planning facilitated seamless integration of the new systems, enhancing both the functionality and aesthetic appeal of the hospital’s new spaces.
The successful completion of the sixth-floor buildout not only expanded the hospital’s capacity but also reinforced Robins & Morton’s reputation as a leader in managing complex healthcare construction projects.
Owner
Nemours Children's Hospital
Architect
Baker Barrios
Location
Orlando, Florida
Size
42,000 SF




