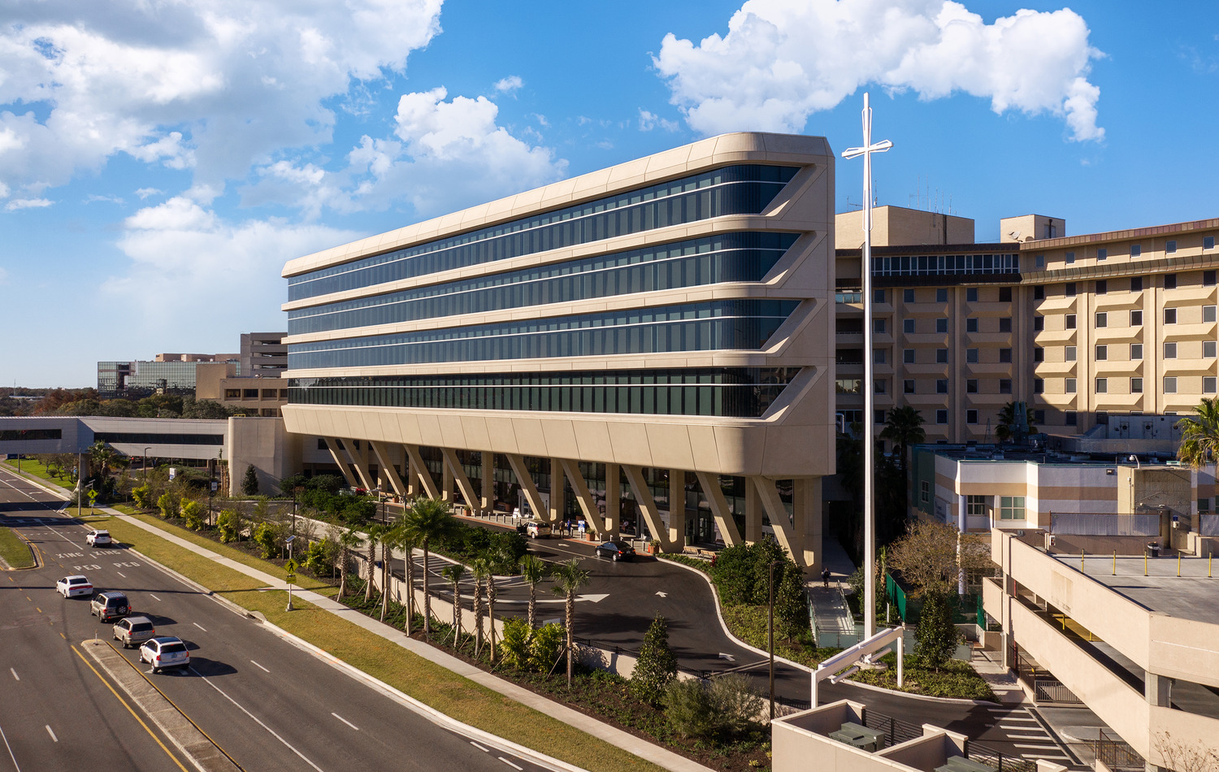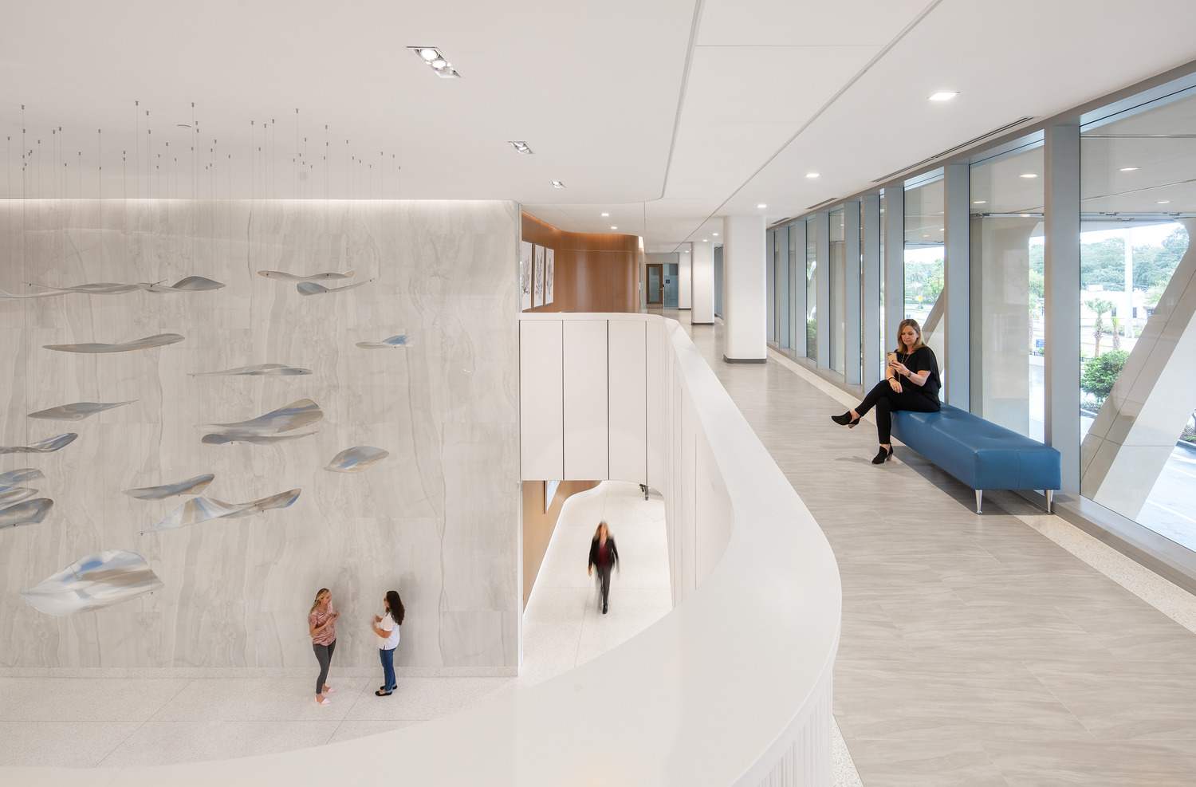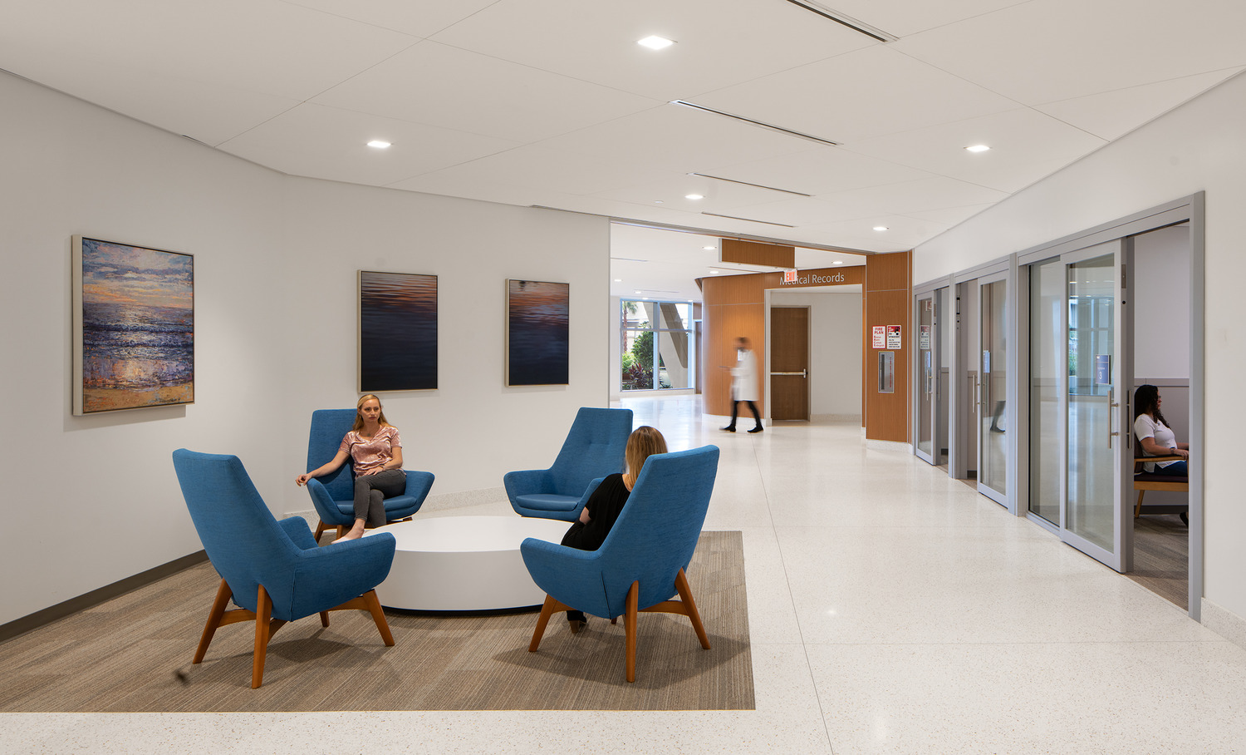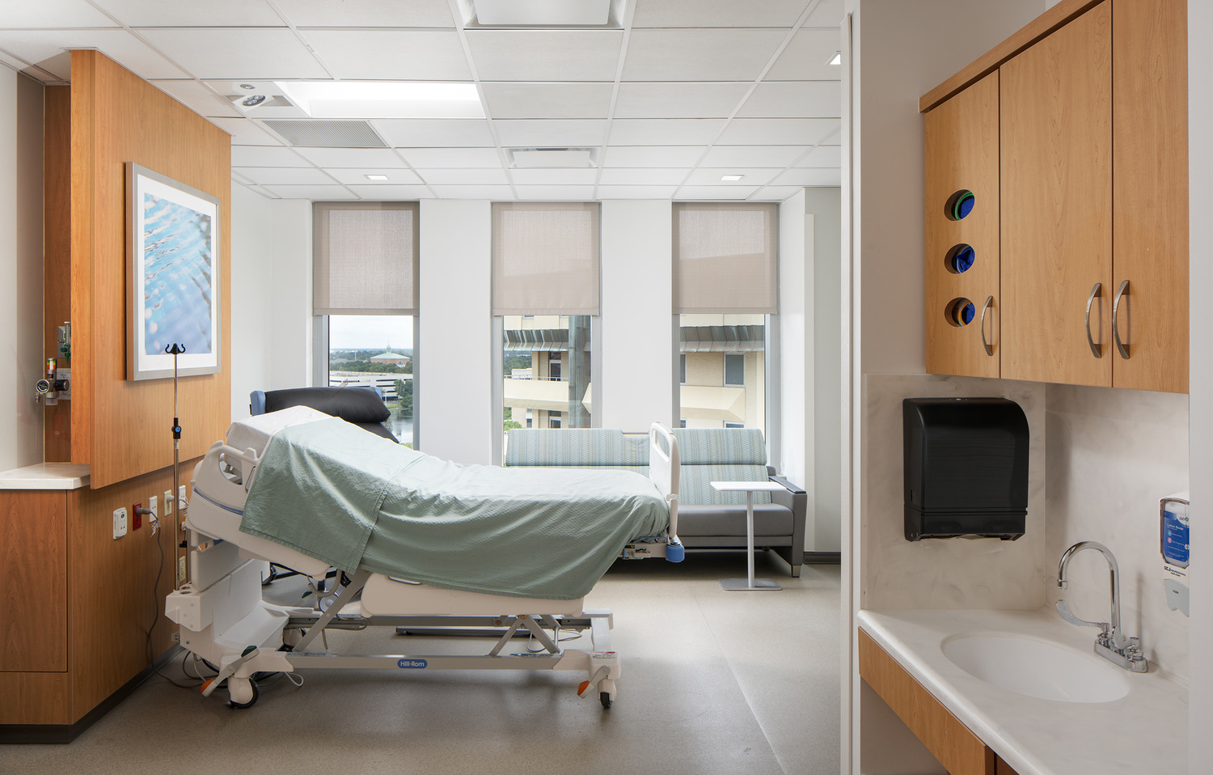To serve a growing Tampa-area population, St. Joseph’s Hospital wanted to upgrade the facility’s patient experience. Part of that upgrade included increasing the number of private patient rooms and building a pedestrian bridge to span the busy Martin Luther King Jr. Blvd., connecting St. Joseph’s Hospital to St. Joseph’s Women’s Hospital.
The roadway is a major thoroughfare in Tampa, and the bridge installation required particularly detailed coordination to avoid significant disruption to the area.
Robins & Morton had the bridge’s 105-foot, 155-ton center span premanufactured, delivered to the jobsite, and installed over a single weekend. Although onsite leadership executed the bridge erection seamlessly, the team emphasized that the success of the installation was the result of many months of planning, with the support of local authorities.
As the project progressed, the second challenge arose when the hospital needed the in-progress space for COVID patient care. Robins & Morton was able to accelerate the schedule to complete it early.
Now complete, the 180,000-square-foot, six-story patient tower houses a two-story lobby, waiting and on-call rooms and three patient care floors with 90 private patient rooms.
Architect
HOK
Owner
BayCare
Size
180,000 square feet
Location
Tampa, Florida





