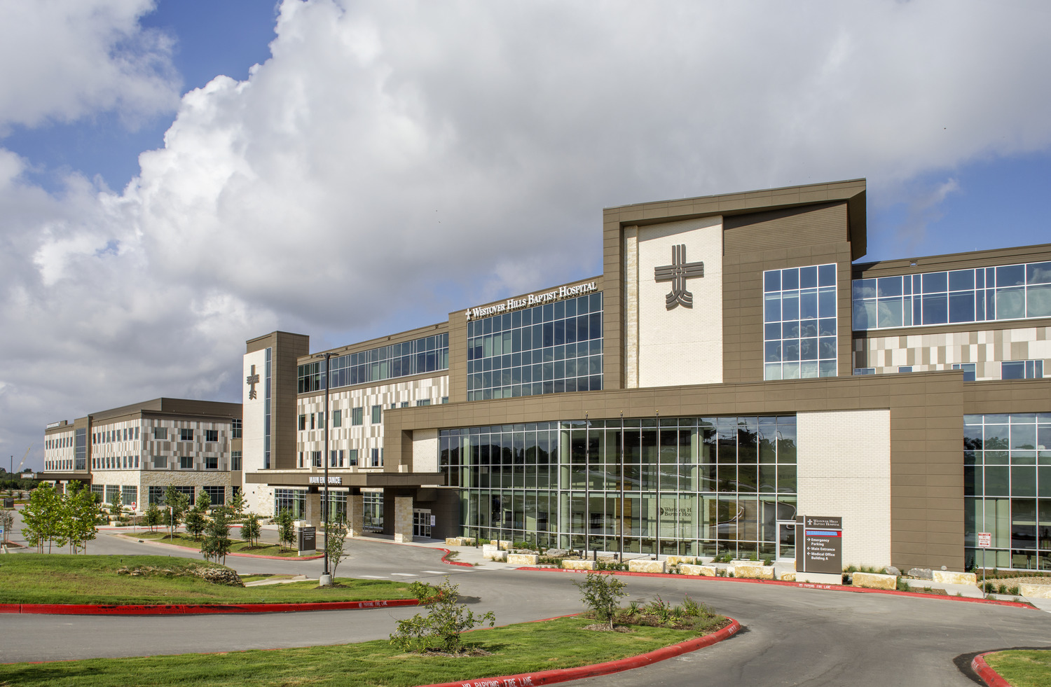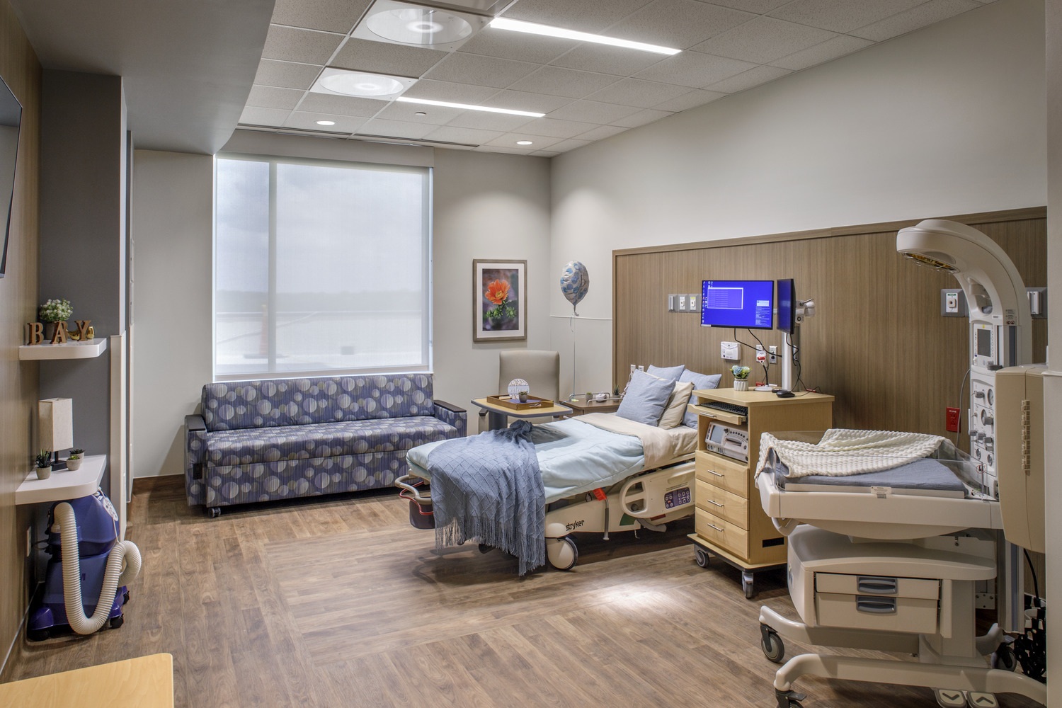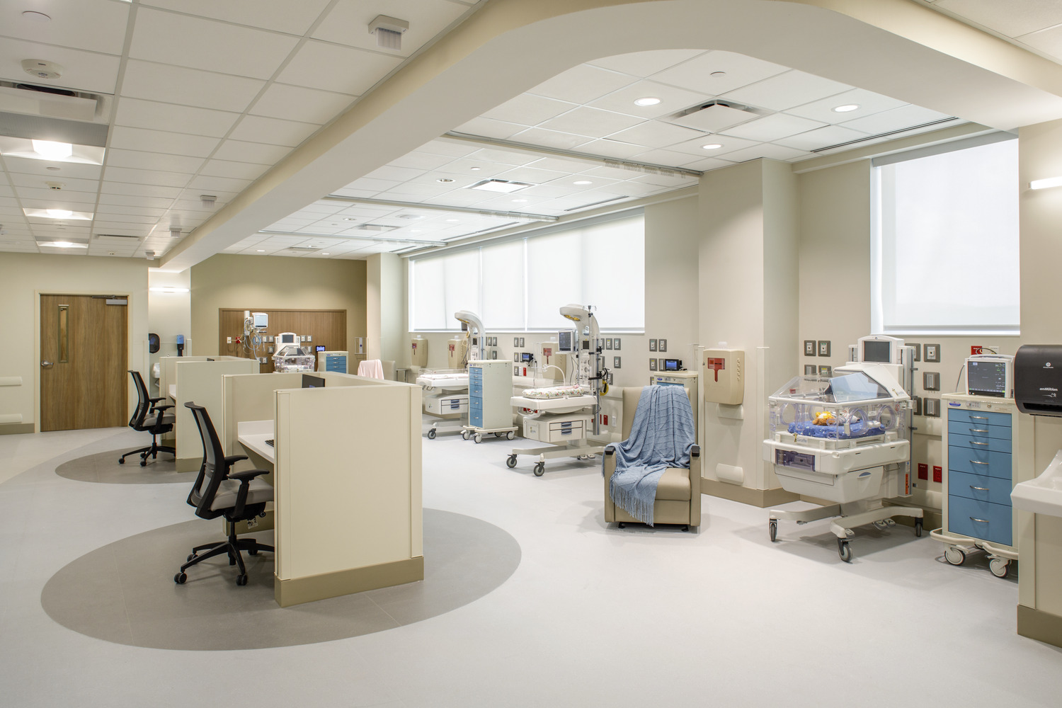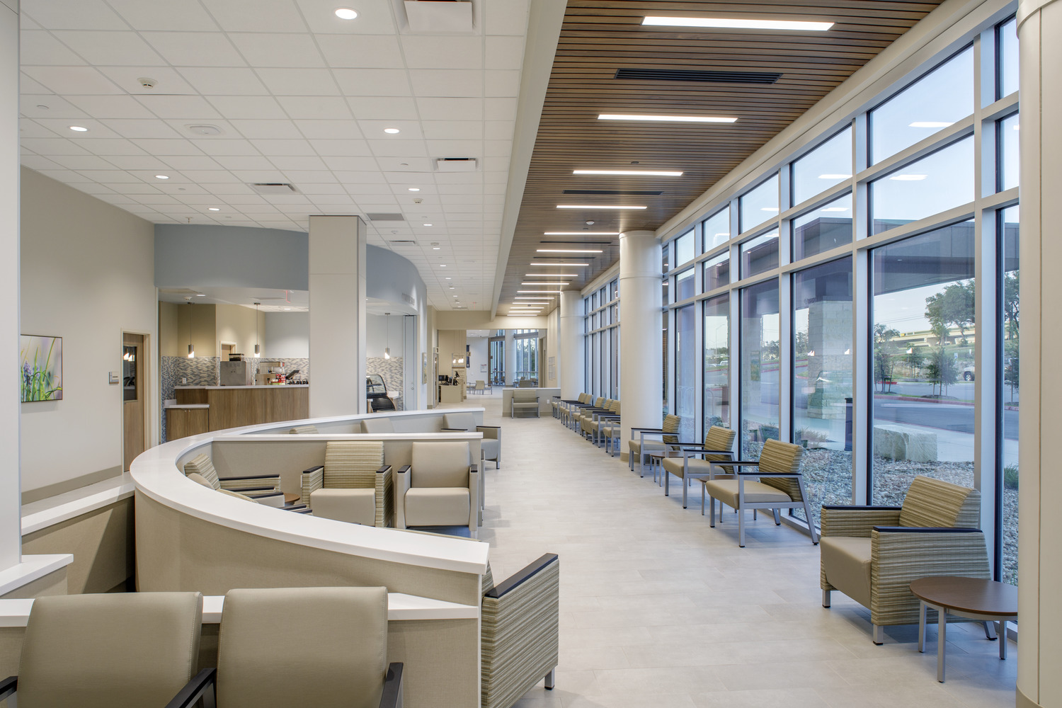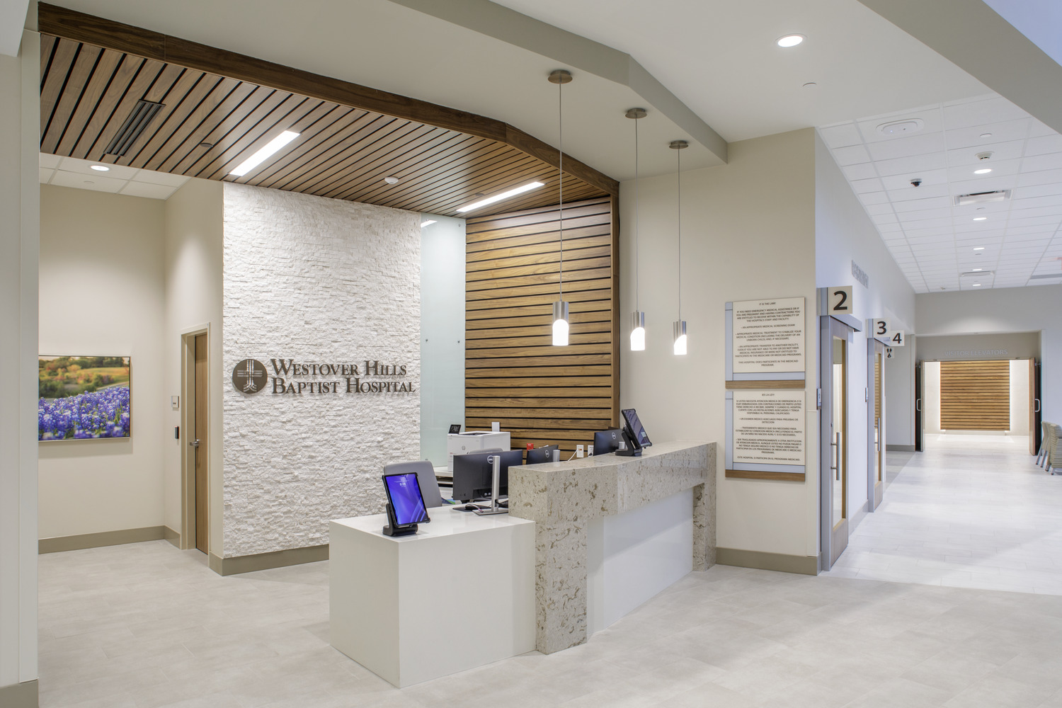The Westover Hills Baptist Hospital is a five-story, 255,000-square-foot acute care facility in San Antonio, Texas. This full-service facility is situated on a 72-acre site and offers comprehensive medical services, such as 92 inpatient beds, six operating rooms, two catheterization labs, special procedure suites, and an entire floor dedicated to women’s services. Additionally, the campus features an 89,000-square-foot medical office building providing imaging, orthopedics, and surgical suites. The project was designed to serve the medical needs of a rapidly growing Westover Hills community, aiming to improve healthcare access and deliver state-of-the-art medical services.
The construction of the Westover Hills Baptist Hospital involved several challenges, including managing an aggressive construction schedule, supply chain constraints, and maintaining the project’s budget amid rising inflation. Robins & Morton addressed these challenges via its preconstruction services, including engaging trade contractors early in the process and pre-purchasing long-lead-time equipment. This proactive approach helped mitigate $5 million to $10 million in cost escalations. Additionally, Robins & Morton self-performed critical elements such as the structural concrete and low-voltage systems, allowing greater control over the project’s schedule and quality. The team also navigated complex site conditions, including the preservation of heritage trees and addressing drainage issues through innovative solutions like designing a channel to manage water runoff.
The project’s completion not only meets the healthcare needs of the community but also stands as a testament to Robins & Morton’s commitment to quality, innovation, and effective project management.
Owner
Tenet Healthcare Corporation
Architect
ESA Construction
Location
San Antonio, Texas
Size
255,000 SF

