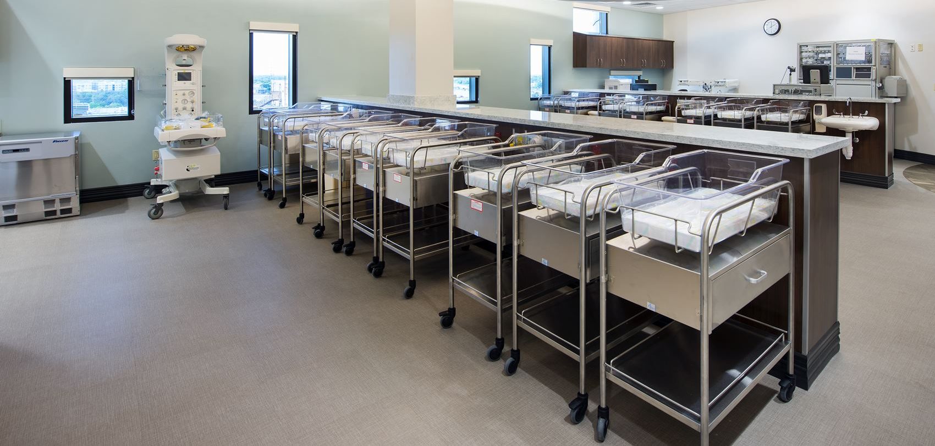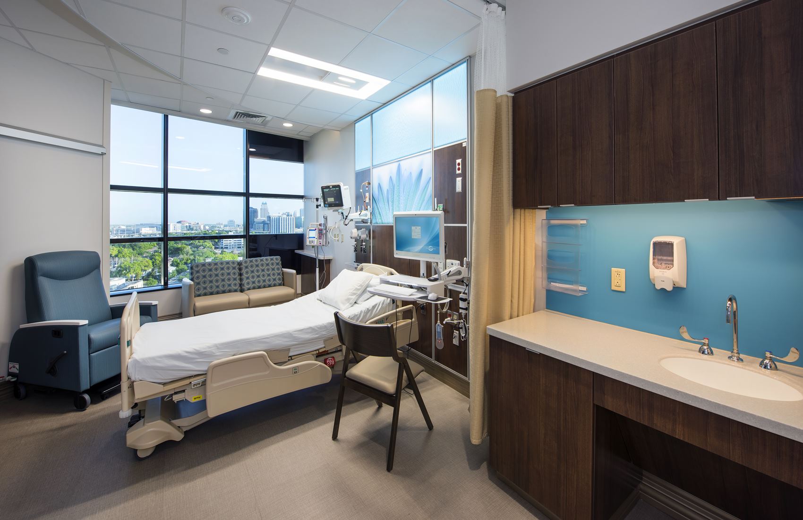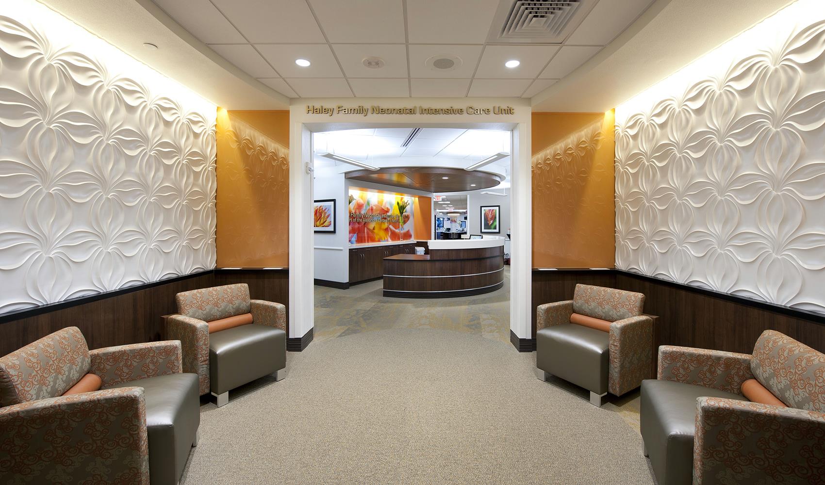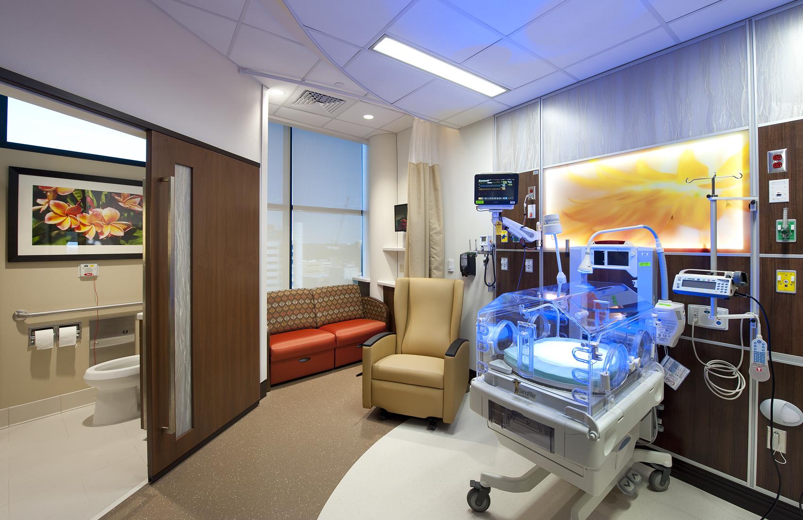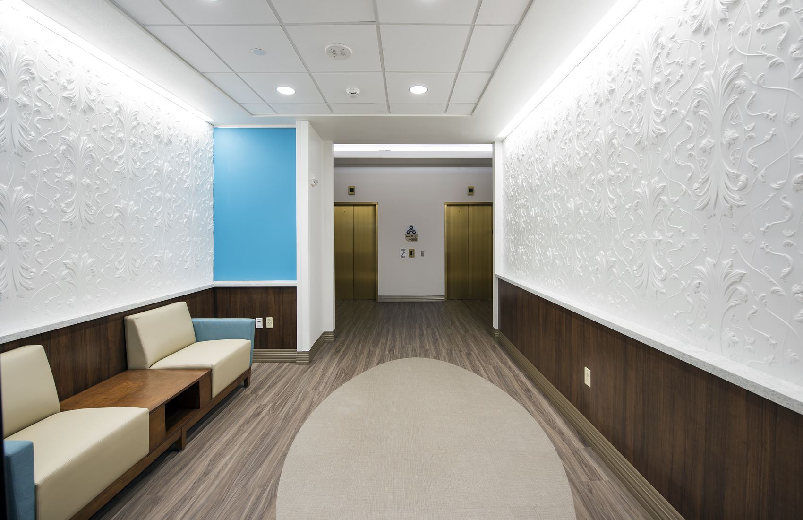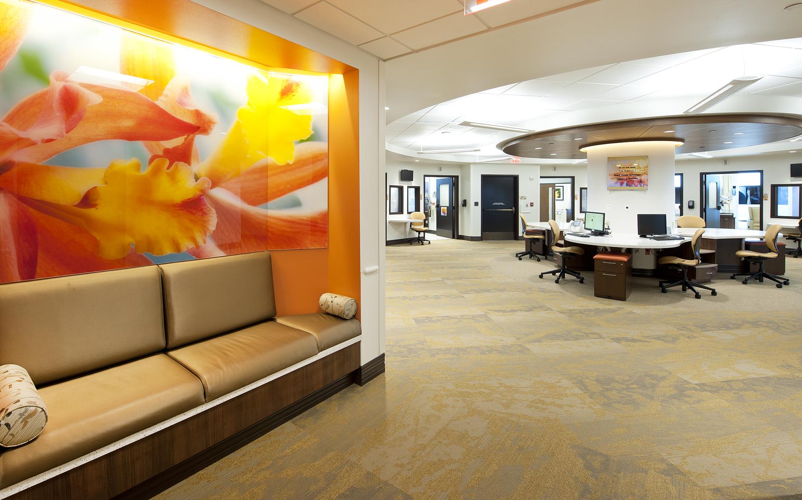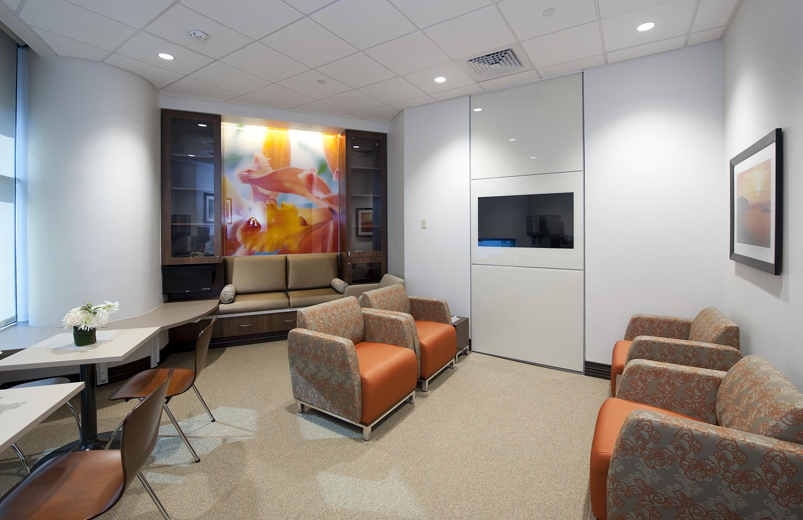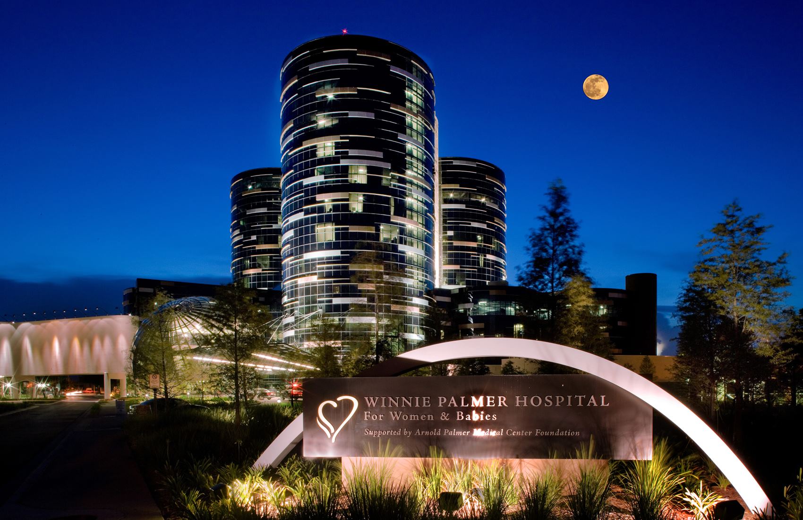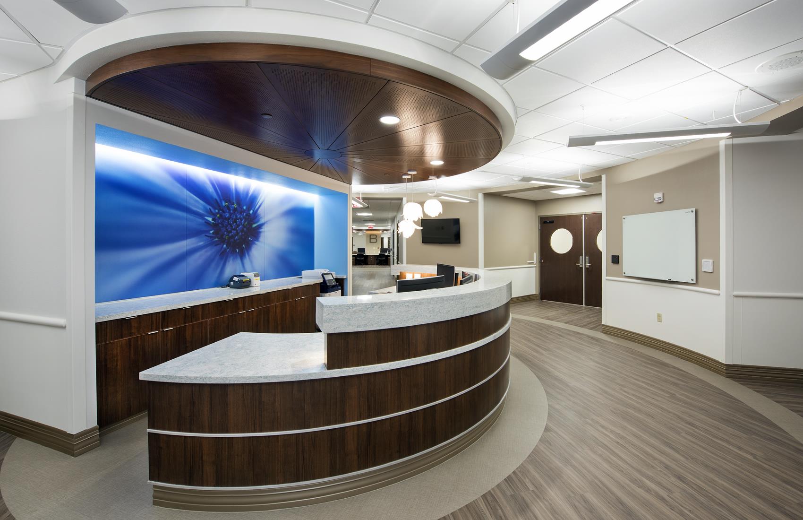With the growing population in Orlando, Florida, there became a need to expand the campus of Orlando Regional Healthcare. The project consisted of three components: the new Winnie Palmer Hospital for Women & Babies, an expansion and renovation for the Arnold Palmer Hospital for Children, and the new West Central Energy Plant. The Winnie Palmer Hospital was to be designed to provide a healing environment while also creating maximum-efficiency nursing units.
The large scope of the project called for several adjustments to the construction process. Starting early in the design process, Robins & Morton participated in all design meetings making recommendations on value engineering items, saving the client millions of dollars. With the need for several trades to work simultaneously, there were also specific accommodations and scheduling that had to be efficiently planned. Despite other challenges such as hurricanes, and keeping the hospital completely operational during construction, Robins & Morton completed each of the three components on-time and under budget.
Comprised of 406,298 square feet and 12 stories, the circular project consisted of three different level cylinders and expanded the hospital services to include 30 labor and delivery rooms, 112 neonatal beds, 12 operating rooms, with a total of 273 patient rooms as well as a connector to the Arnold Palmer Hospital for children. Through partnerships and self-performed work, Robins & Morton met the needs of the client, while also positively impacting the Orlando community for years to come.
Owner
Orlando Health
Location
Orlando, Florida
Architect
Jonathan Bailey Associates
Size
406,298 SF

