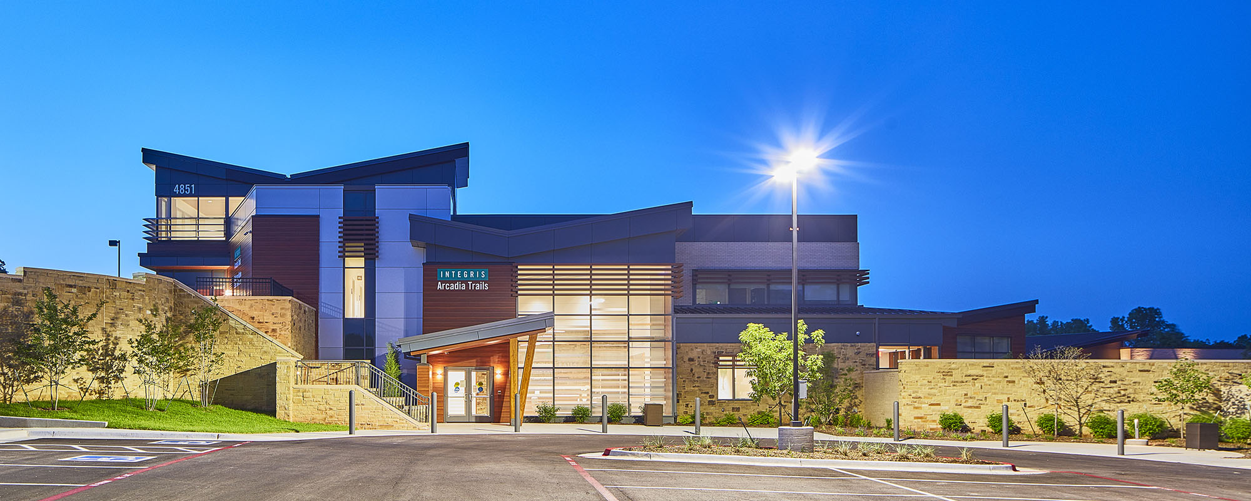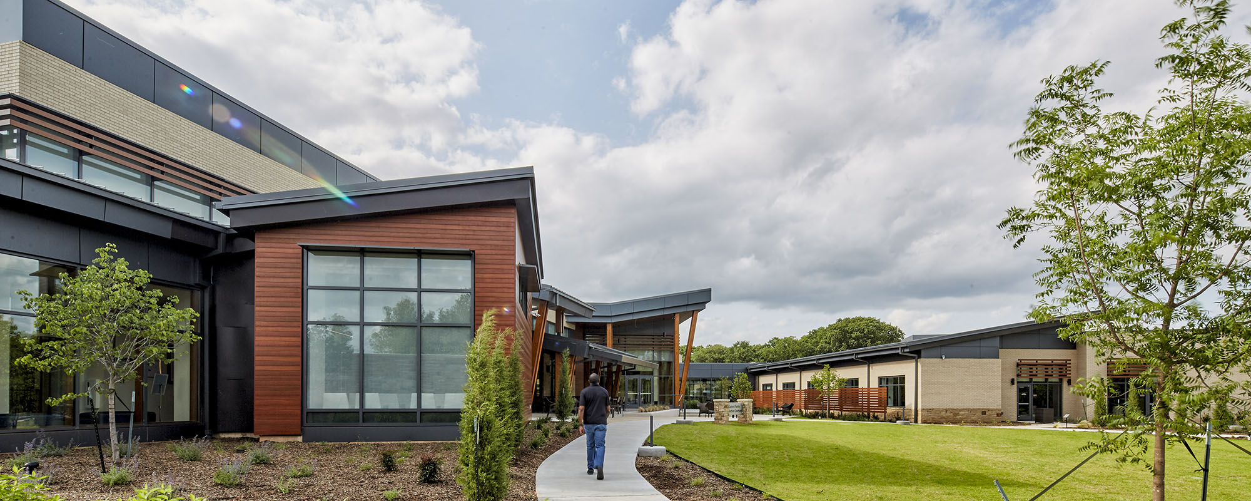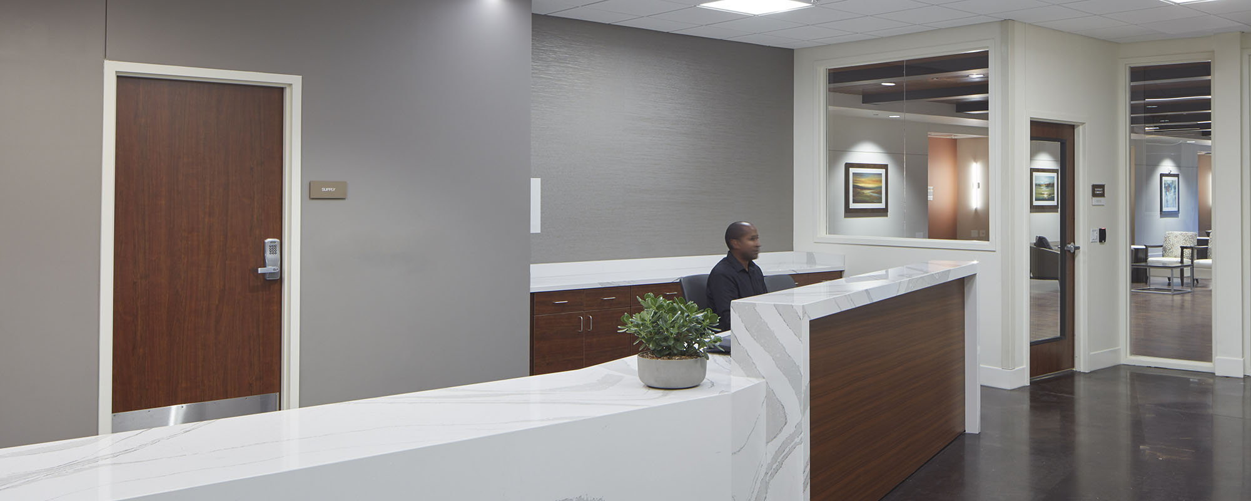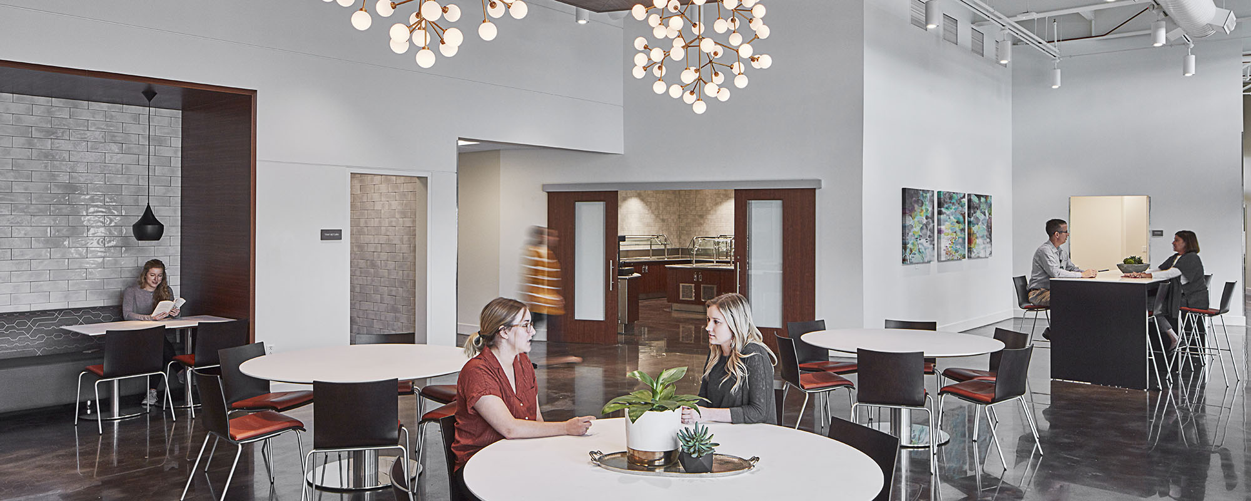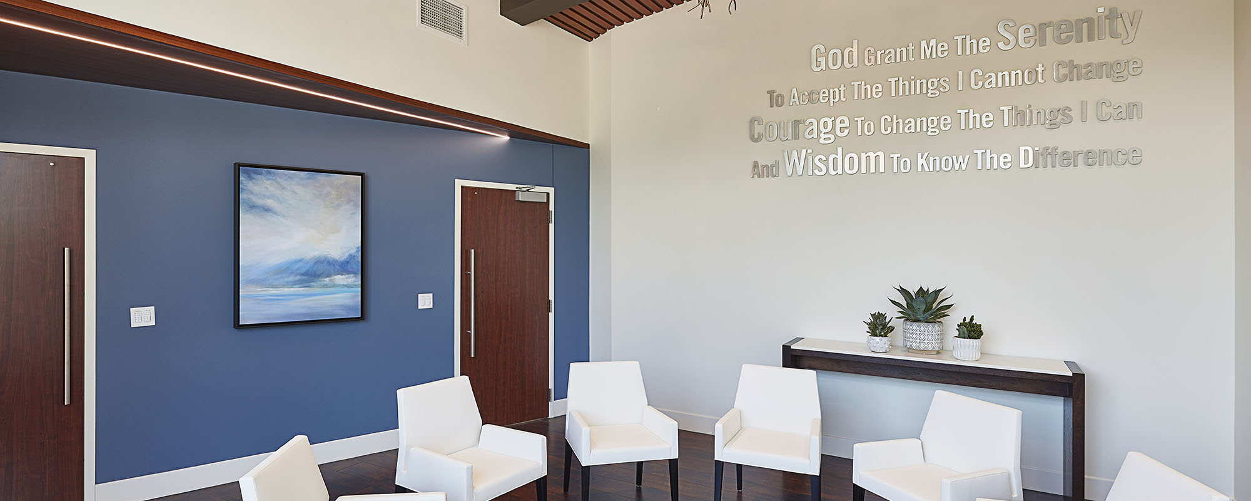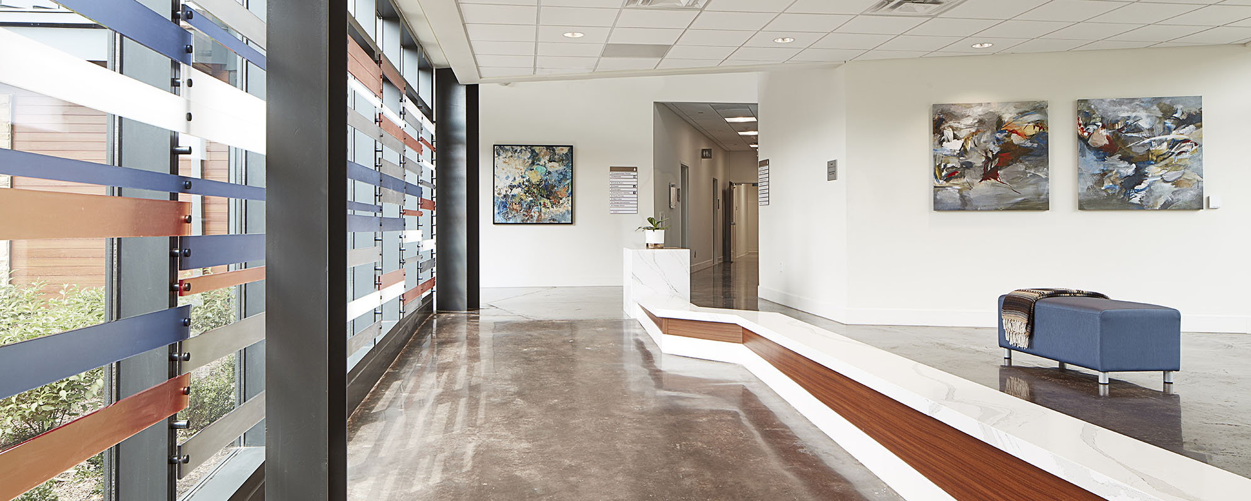With addiction as the leading cause of death in Oklahomans aged 25 to 64, INTEGRIS Health needed an in-state residential treatment facility to serve their patients. The eight-year quest to build a center close to home was a significant victory when plans finally became a reality through contributions from INTEGRIS Health and the community.
When INTEGRIS selected Robins & Morton to build the facility, it became clear to the construction manager that this was more than a building to health system – it was the true culmination of a dream for better health. Robins & Morton joined in the pursuit of that vision throughout the execution of the build, ensuring painstaking quality control of the facility’s intricate details. To capture a sense of serenity and remoteness despite its proximity to the INTEGRIS Health Edmond medical campus, many of the exterior and interior elements are visible representations of nature. This required highly-complex design specifications such as a diverse collection of roofing materials at different angles, numerous interior design elements, and a variety of exterior coverings. The team was also challenged by building into a hillside and maintaining necessary emergency egress.
Through close coordination with trade contractors, specialty engineers, vendors, the architect and INTEGRIS, the facility swiftly came to life, bearing unique architectural trademarks. Once complete, the 40-bed, 60,000-square-foot recovery center opened to patients, providing a new standard of care for Oklahomans battling addiction. Each of the center’s 20 semi-private rooms are filled with natural light, and most offer views of the surrounding oak forest. The facility also offers experiential activities for patients including access to a large fitness center, gymnasium, recreation therapy, art therapy, an outdoor sanctuary and social dining facilities.
Architect
HKS, Inc.
Location
Edmond, Oklahoma
Owner
INTEGRIS Health
Size
60,000

